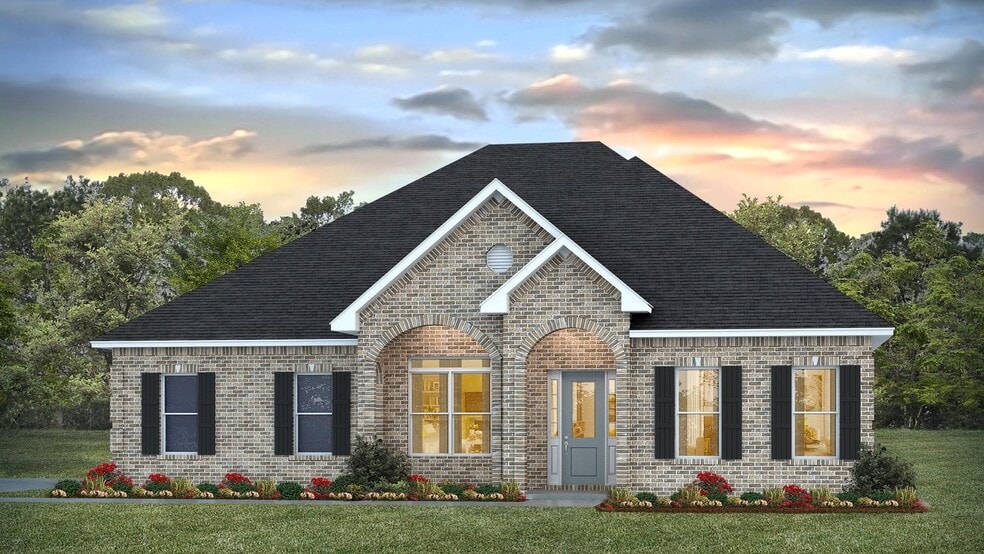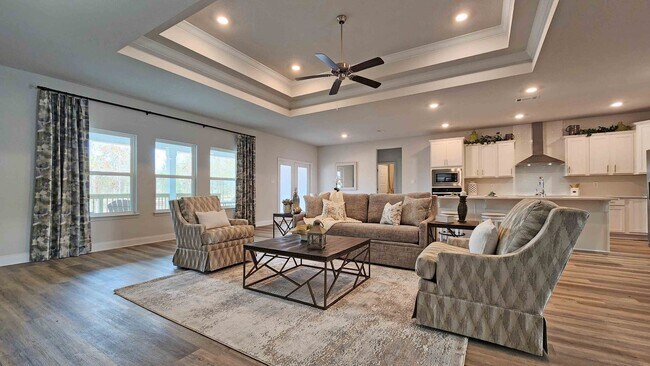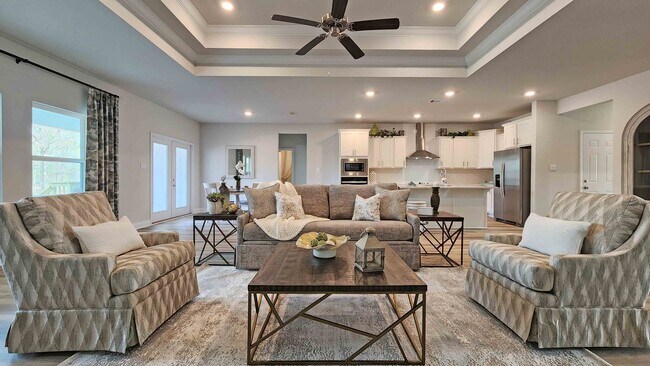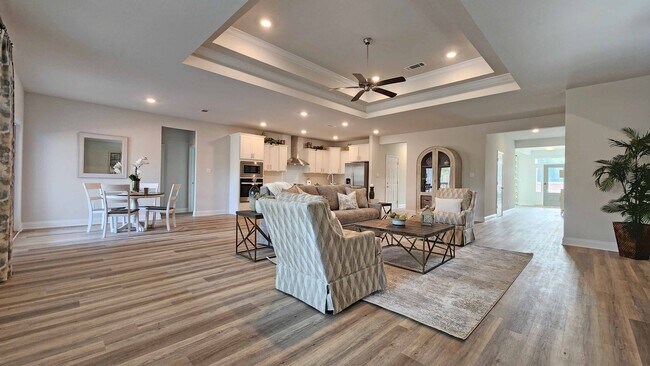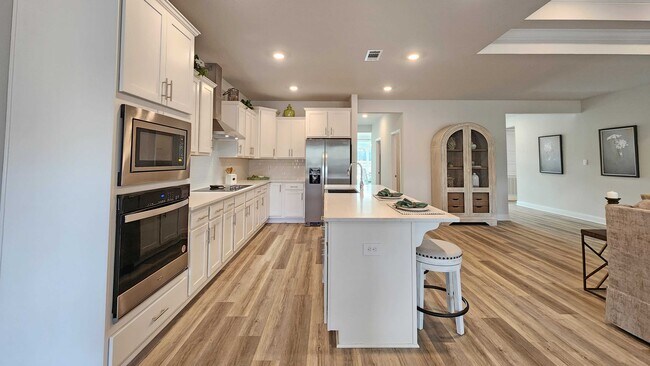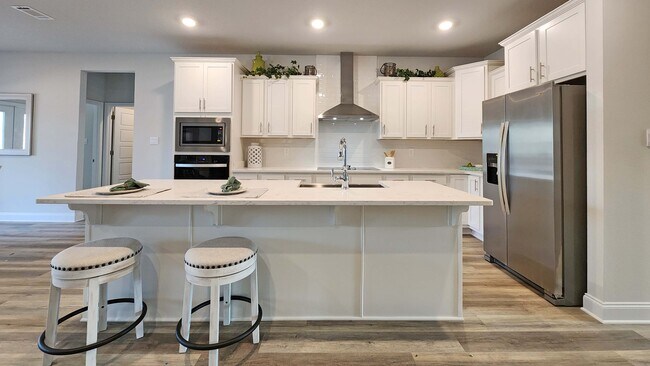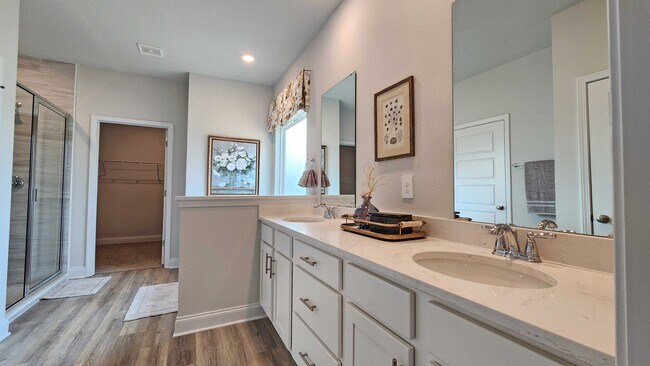
Estimated payment starting at $3,130/month
Highlights
- New Construction
- Breakfast Area or Nook
- Soaking Tub
- Pass Christian High School Rated A
- Walk-In Pantry
- Laundry Room
About This Floor Plan
At over 3,100 square feet, the Veronica boasts 5-bedrooms, 3-bathrooms, a study and 2-car side entry garage. Entering the home from the front porch, you are greeted with a study and formal dining room. Further inside, there are two bedrooms that share a full bathroom. The great room offers an open design with a kitchen featuring an island and shaker-style cabinetry, quartz countertops and stainless-steel appliances and a breakfast area that leads to a covered porch. Just off the kitchen, you will find a walk-in pantry and separate laundry room. Nestled behind the breakfast area, are two bedrooms that share a full bathroom with a shower/tub combination. The primary bedroom has separate access to the back covered porch and an ensuite that features a linen closet, double vanity, tiled shower, garden tub, large walk-in closet and a separate water closet. The Veronica includes a Home is Connected smart home technology package which allows you to control your home with your smart device while near or away. This home is also being built to Gold FORTIFIED HomeTM certification so see your Sales Representative for details. Pictures may be of a similar home and not necessarily of the subject property. Pictures are representational only. Be sure to schedule your tour today!
Sales Office
| Monday |
10:00 AM - 6:00 PM
|
| Tuesday |
10:00 AM - 6:00 PM
|
| Wednesday |
10:00 AM - 6:00 PM
|
| Thursday |
10:00 AM - 6:00 PM
|
| Friday |
10:00 AM - 6:00 PM
|
| Saturday |
10:00 AM - 6:00 PM
|
| Sunday |
1:00 PM - 6:00 PM
|
Home Details
Home Type
- Single Family
Parking
- 2 Car Garage
Home Design
- New Construction
Interior Spaces
- 1-Story Property
- Laundry Room
Kitchen
- Breakfast Area or Nook
- Walk-In Pantry
Bedrooms and Bathrooms
- 5 Bedrooms
- 3 Full Bathrooms
- Soaking Tub
Community Details
- Property has a Home Owners Association
Map
Other Plans in Magnolia Walk
About the Builder
- Magnolia Walk
- 8006 Magnolia Loop
- 6372 Pavolini Rd
- 0 Stablewood Unit 4116118
- 0 Winding Way Dr
- 6284 Bush Rd
- 0 Notre Dame Ave
- 0 Woodland Dr Unit 4127748
- 24071 Cuevas Delisle Rd
- 0 Firetower Rd
- 5122 Road 333
- 23202 Meaut Rd
- 0 Discovery Bay Dr
- 23141 Bells Ferry Rd
- 0 Edgewater Dr
- 0 W Interstate 10
- W Interstate 10
- 0 Yacht Club Dr
- 0000000 Interstate 10
- 0 W Dubuisson Rd Unit 4082212
