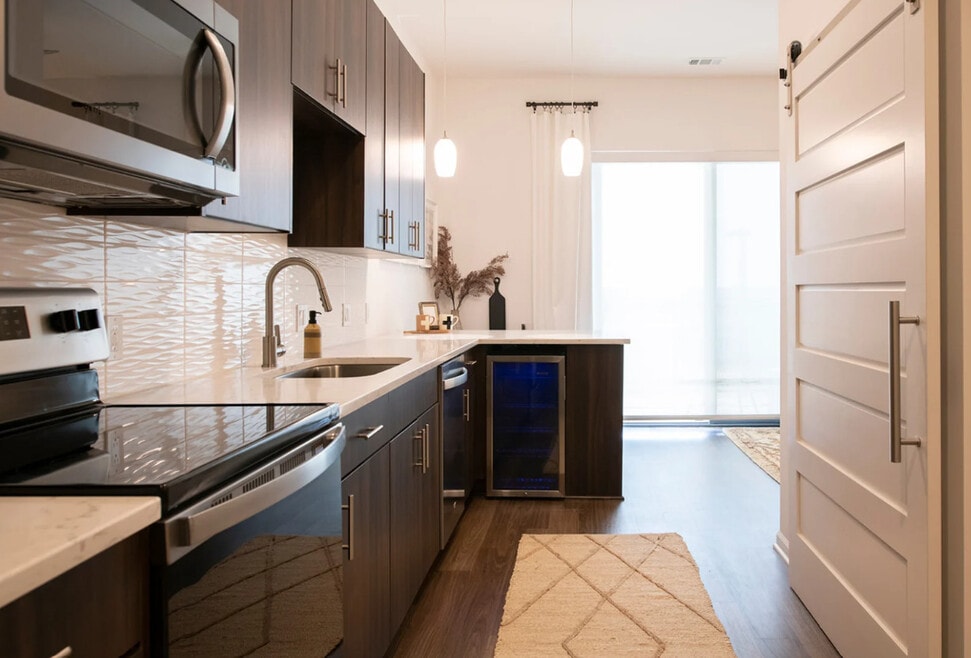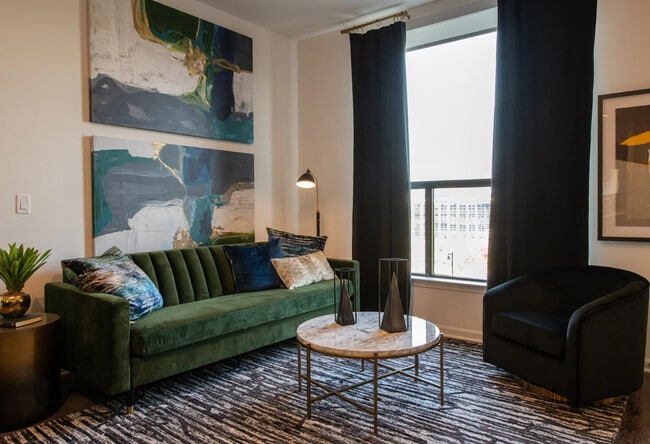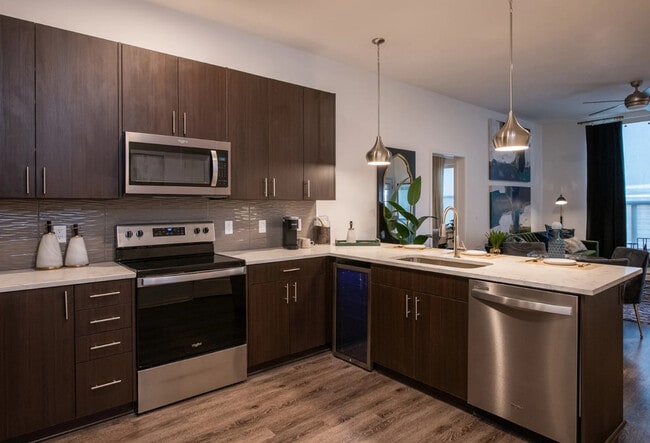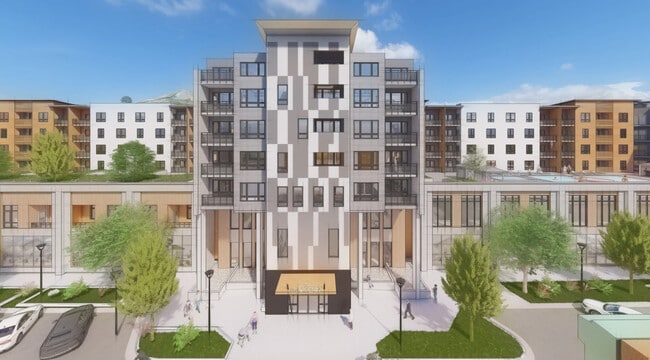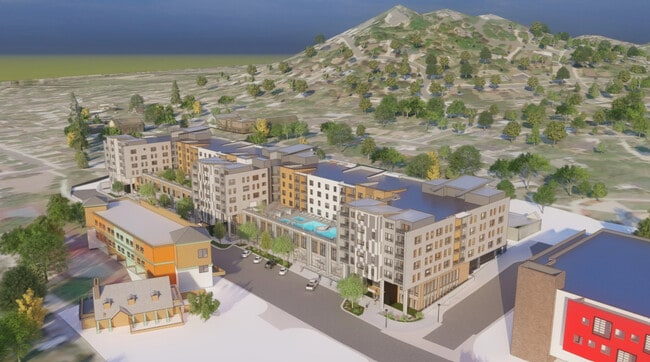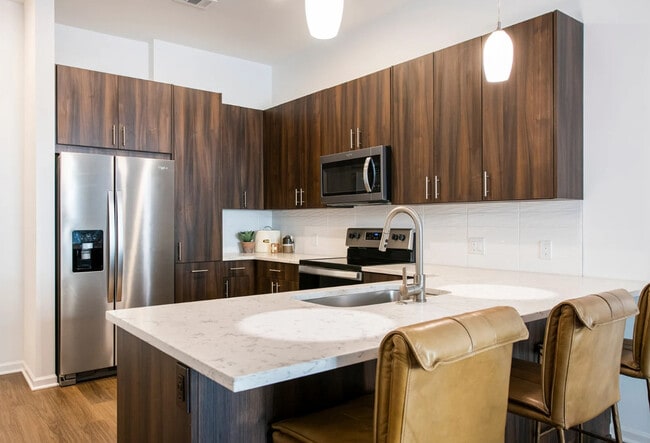About The View at Castle Rock
COMING SPRING 2025
Tucked under the gorgeous Castle Rock ridgeline, The View at Castle Rock will offer residents the ideal location with unmatched amenities. Whether you work from home and take advantage of one of our coworking spaces or you commute 30 minutes to Denver and enjoy the comfort of our heated garage, The View at Castle Rock offers all the luxury with none of the hassle! From our on-site team of management professionals and 24-hour on-call maintenance to the full suite of luxury amenities including a swimming pool, dog park, and podcast lounge.

Pricing and Floor Plans
1 Bedroom
1 Bed, 1 Bath
$1,785
1 Bed, 1 Bath, 700 Sq Ft
/assets/images/102/property-no-image-available.png
| Unit | Price | Sq Ft | Availability |
|---|---|---|---|
| -- | $1,785 | 700 | Soon |
2 Bedrooms
2 bed, 2 Bath
$2,242
2 Beds, 2 Baths, 975 Sq Ft
/assets/images/102/property-no-image-available.png
| Unit | Price | Sq Ft | Availability |
|---|---|---|---|
| -- | $2,242 | 975 | Soon |
3 Bedrooms
3 Bed, 2 Bath
$2,875
3 Beds, 2 Baths, 1,250 Sq Ft
/assets/images/102/property-no-image-available.png
| Unit | Price | Sq Ft | Availability |
|---|---|---|---|
| -- | $2,875 | 1,250 | Soon |
Fees and Policies
The fees below are based on community-supplied data and may exclude additional fees and utilities.Pets
Property Fee Disclaimer: Standard Security Deposit subject to change based on screening results; total security deposit(s) will not exceed any legal maximum. Resident may be responsible for maintaining insurance pursuant to the Lease. Some fees may not apply to apartment homes subject to an affordable program. Resident is responsible for damages that exceed ordinary wear and tear. Some items may be taxed under applicable law. This form does not modify the lease. Additional fees may apply in specific situations as detailed in the application and/or lease agreement, which can be requested prior to the application process. All fees are subject to the terms of the application and/or lease. Residents may be responsible for activating and maintaining utility services, including but not limited to electricity, water, gas, and internet, as specified in the lease agreement.
Map
- 422 Perry St
- 10 Jason St
- 422 Front St
- 12 Darren St
- 656 Sixth St
- 601 Gilbert St
- 20 Wilcox St Unit 403
- 20 Wilcox St Unit 316
- 20 Wilcox St Unit 323
- 20 Wilcox St Unit 218
- 20 Wilcox St Unit 503
- 20 Wilcox St Unit 209
- 20 Wilcox St Unit 421
- 20 Wilcox St Unit 309
- 20 Wilcox St Unit 311
- 109 Cantril St
- 717 Anderson St
- 19 Rock Ln
- 767 Canyon Dr Unit 767
- 797 Canyon Dr Unit 797
- 305 Jerry St
- 115 Wilcox St
- 20 Wilcox St Unit 518
- 602 South St Unit C
- 697 Canyon Dr Unit Canyon Drive Condos
- 1040 Highland Vista Ave
- 1193 Auburn Dr
- 108 Birch Ave
- 1100 Plum Creek Pkwy
- 483 Scott Blvd
- 200 Birch Ave
- 1832 Sapling Ct Unit 1
- 1263 S Gilbert St Unit B-201
- 3467 Caprock Way
- 479 Black Feather Loop Unit ID1045092P
- 410 Black Feather Loop
- 2080 Oakcrest Cir
- 3360 Esker Cir
- 1129 S Eaton Cir
- 192 October Place
