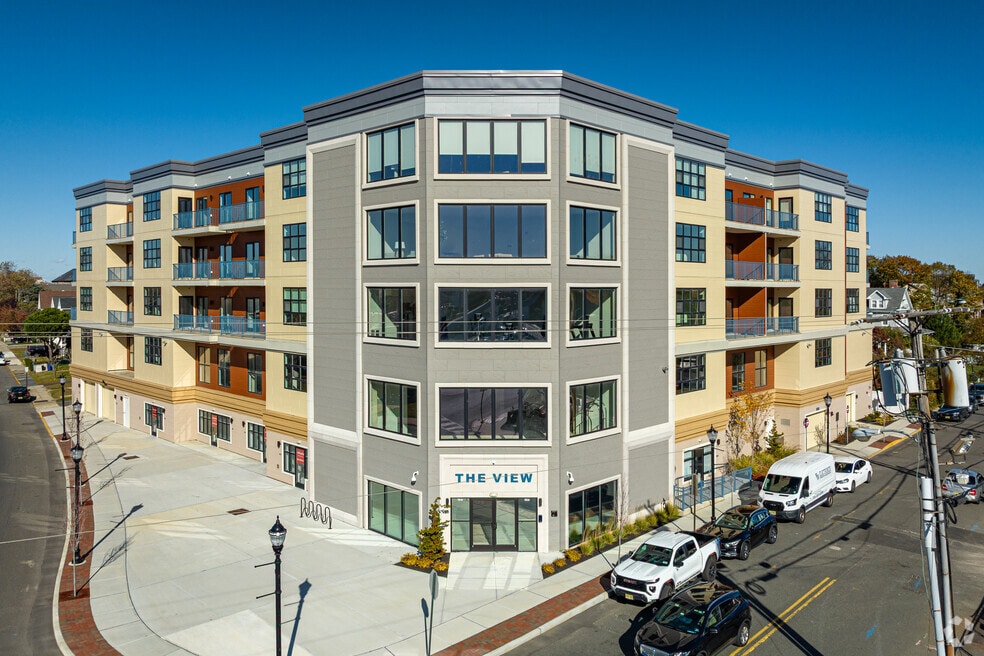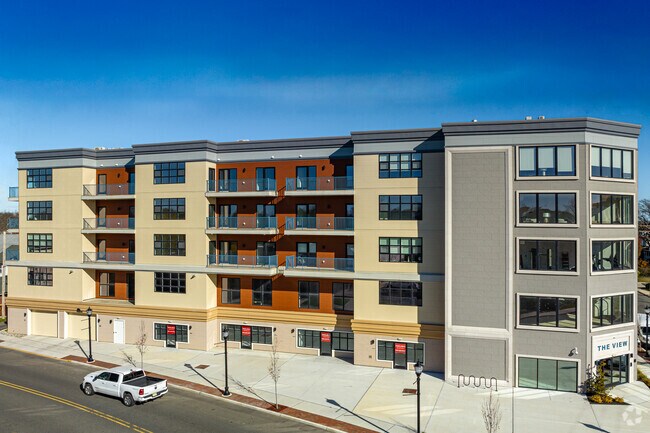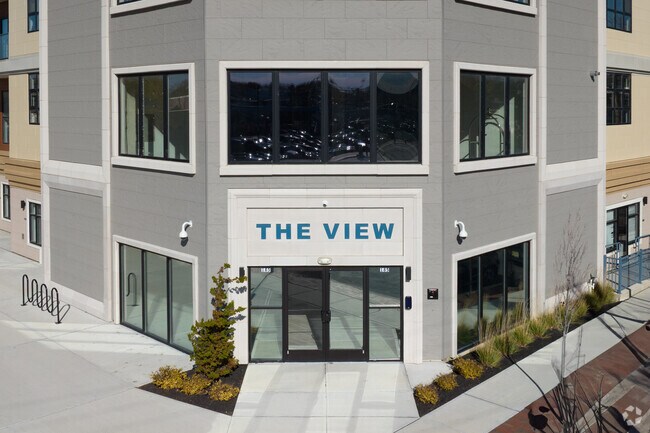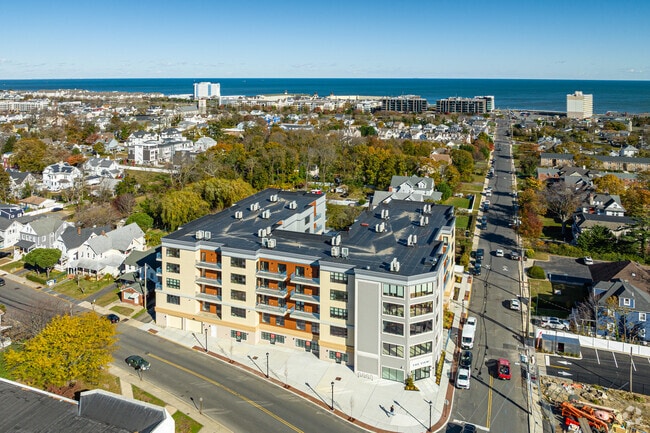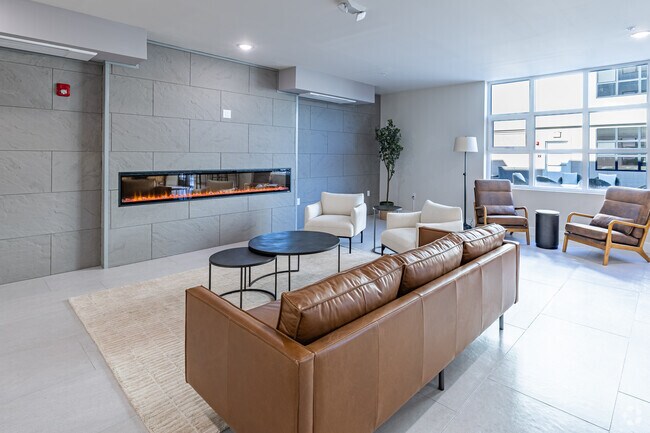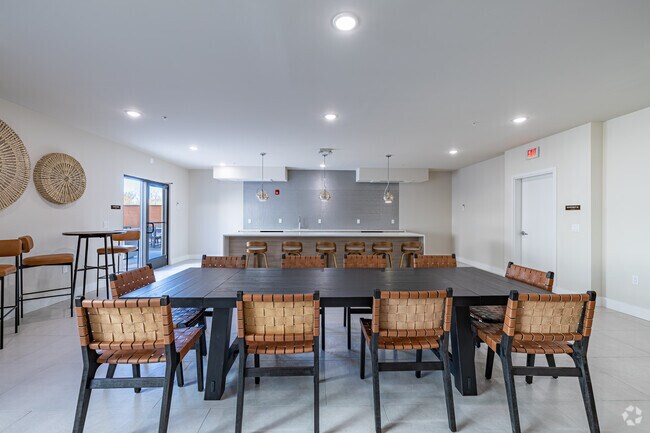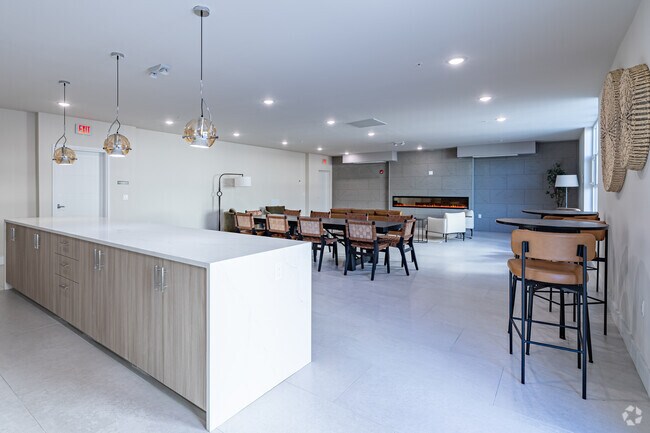About The View at Long Branch
Welcome to redefined coastal living in Long Branch! This boutique luxury rental community is located just 2.5 blocks from the beach and downtown with direct access to NJ Transit. With only 36 residences, we are currently leasing 2 Bedrooms. Residents enjoy upscale amenities including a luxurious lobby, business centers for remote work, a yoga studio with Peloton capability, a modern fitness center, landscaped courtyard with BBQs and pergolas, and a furnished community center with fireplace and entertainment center. The View at LB offers the most spacious two-bedroom condos in the area, featuring quartz countertops, stainless steel appliances, 2 baths, oversized doors, 9 foot ceilings, and large soundproof windows that invite natural light and the sea air. All amenities, water, 1 parking spot and 1 storage cage are included in rent, providing exceptional value for the area. Not your standard rental— The View at Long Branch, all common areas are inspired by William Sonoma!

Pricing and Floor Plans
2 Bedrooms
2 Bedroom
$3,800 - $4,500
2 Beds, 2 Baths, 1,325 Sq Ft
/assets/images/102/property-no-image-available.png
| Unit | Price | Sq Ft | Availability |
|---|---|---|---|
| 412 | $4,200 | 1,325 | Soon |
| 310 | $3,950 | 1,375 | Soon |
Fees and Policies
The fees below are based on community-supplied data and may exclude additional fees and utilities. Use the Rent Estimate Calculator to determine your monthly and one-time costs based on your requirements.
Parking
Pets
Storage
Property Fee Disclaimer: Standard Security Deposit subject to change based on screening results; total security deposit(s) will not exceed any legal maximum. Resident may be responsible for maintaining insurance pursuant to the Lease. Some fees may not apply to apartment homes subject to an affordable program. Resident is responsible for damages that exceed ordinary wear and tear. Some items may be taxed under applicable law. This form does not modify the lease. Additional fees may apply in specific situations as detailed in the application and/or lease agreement, which can be requested prior to the application process. All fees are subject to the terms of the application and/or lease. Residents may be responsible for activating and maintaining utility services, including but not limited to electricity, water, gas, and internet, as specified in the lease agreement.
Map
- 237 3rd Ave Unit 1-4
- 170 Franklin Ave
- 144 Westwood Ave
- 158 Franklin Ave
- 152 Franklin Ave
- 150 Franklin Ave Unit 5
- 176 Chelsea Ave
- 166 Franklin Ave Unit 8
- 103 Franklin Ave
- 61 Pavilion Ave
- 167 Chelsea Ave
- 215 Cleveland Ave
- 145 Stokes Place
- 143 Stokes Place
- 303 Westwood Ave
- 298 Poole Ave
- 294 Ocean Blvd
- 345 2nd Ave Unit 11
- 345 2nd Ave Unit 12
- 345 2nd Ave Unit 14
- 185 Morris Ave Unit 303
- 185 Morris Ave Unit 401
- 185 Morris Ave Unit 305
- 185 Morris Ave Unit 511
- 185 Morris Ave Unit 411
- 180 Morris Ave Unit 401
- 180 Morris Ave Unit 205
- 180 Morris Ave Unit 403
- 180 Morris Ave Unit 502
- 180 Morris Ave Unit 206
- 180 Morris Ave Unit 304
- 162 3rd Ave
- 165 Pavilion Ave Unit 303
- 165 Pavilion Ave Unit 206
- 125 Morris Ave
- 130 Morris Ave
- 112 Morris Ave Unit B
- 258 Morris Ave Unit 203
- 258 Morris Ave Unit 418
- 258 Morris Ave Unit 216
