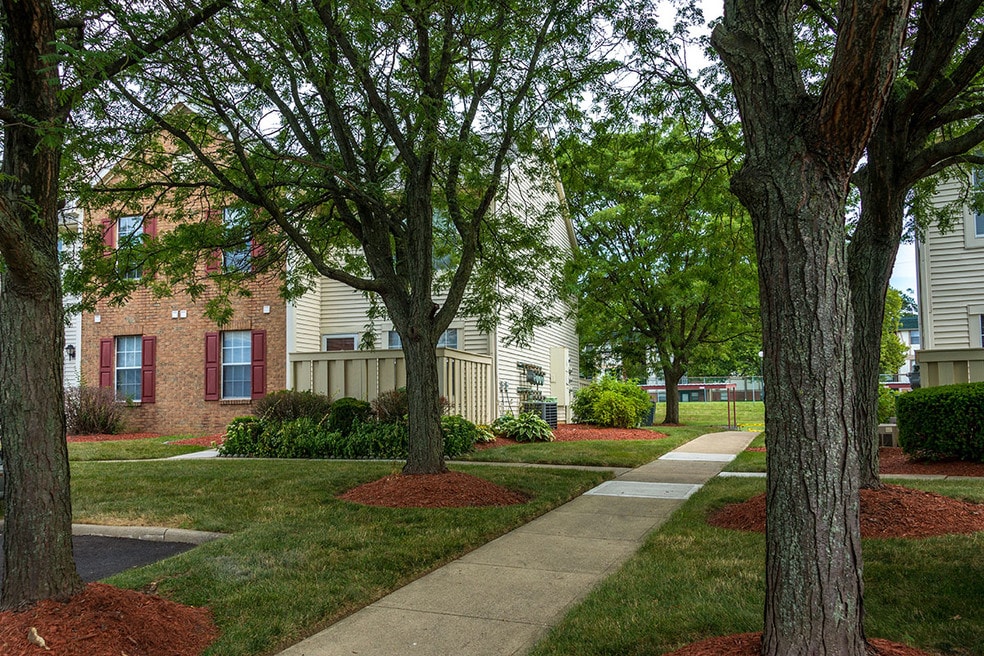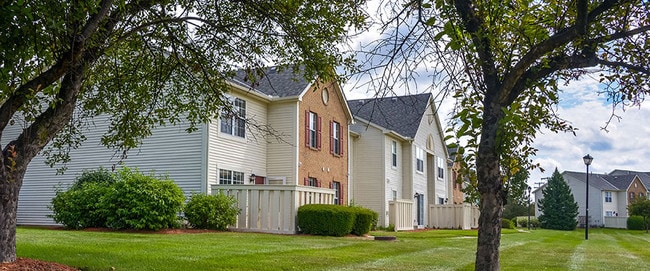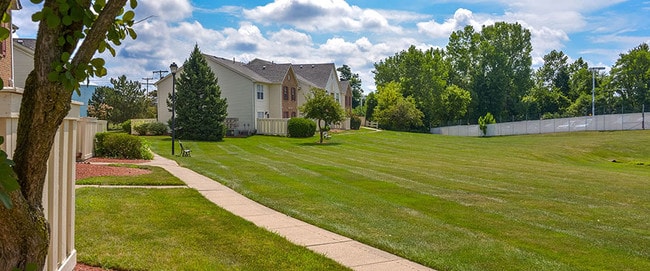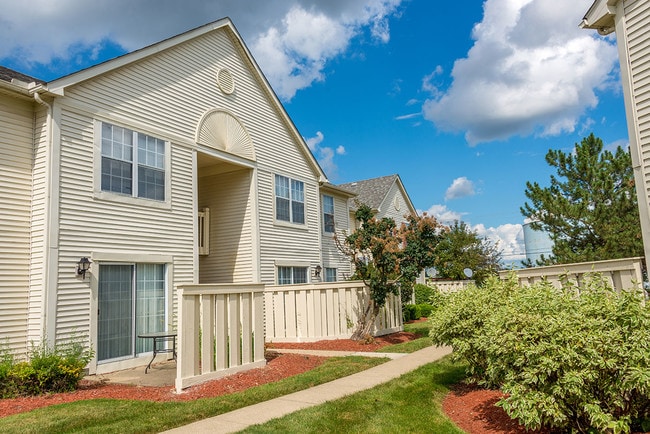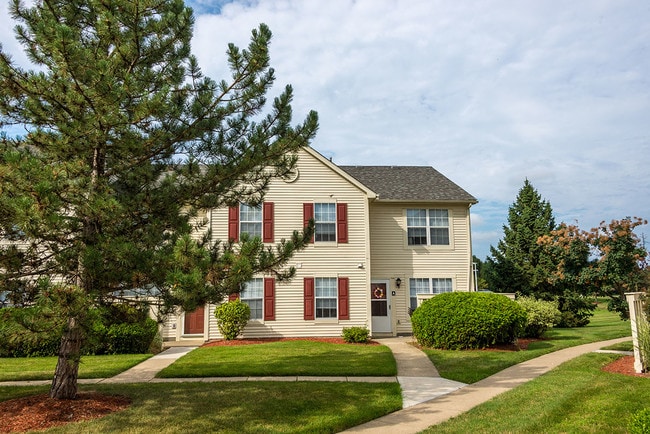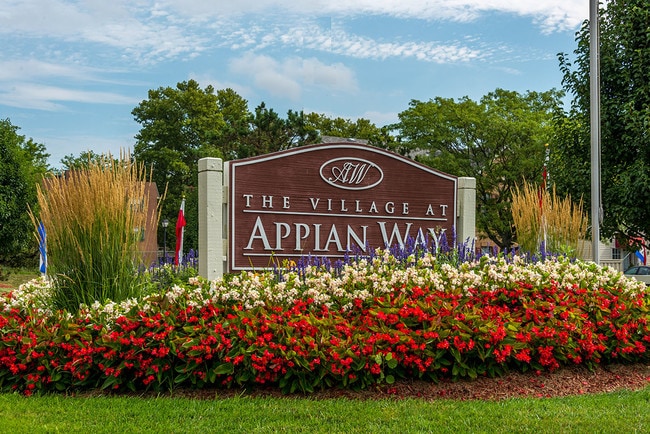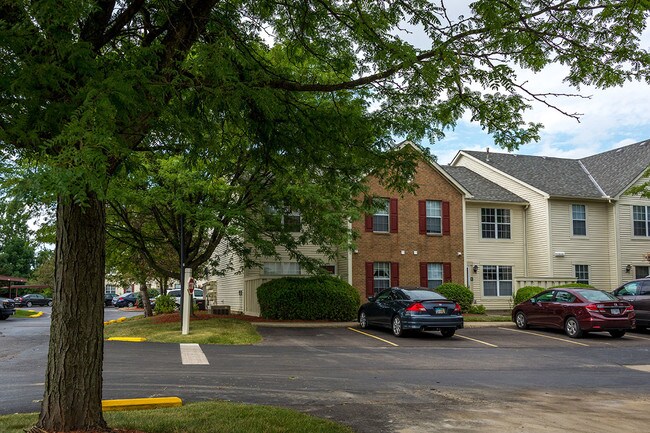About The Village at Appian Way
Located two minutes from Easton Town Center in suburban Gahanna, residents of the Village at Appian Way enjoy convenient, comfortable suburban living in contemporary style. Spacious one bedroom garden apartments and two bedroom townhomes are ideal for young professionals and families,
Appian Way garden apartments feature spacious kitchens with ample counter space and built in microwaves, washer and dryer sets, extended vanity countertops and oversized linen closets. Ground level homes include outdoor living spaces.
Two bedroom townhomes feature spacious kitchen/dinettes equippped with double stainless steel sinks. First floor washer and dryer connections and additional storage areas are convenient for busy working families. Appian Way townhomes are designed for value and convenience, with oversized living rooms, large master bedrooms, oversized closets and extended private outdoor living spaces.

Pricing and Floor Plans
1 Bedroom
1 Bed 1 Bath Garden 1st Floor
$1,004
1 Bed, 1 Bath, 626 Sq Ft
$300 deposit
https://imagescdn.homes.com/i2/MYufAQqQzJTXXkRd6mwDG2gZSygJOZQqlt4DVMTMdII/116/the-village-at-appian-way-gahanna-oh.jpg?p=1
| Unit | Price | Sq Ft | Availability |
|---|---|---|---|
| 4140-K | $1,004 | 626 | Now |
Fees and Policies
The fees below are based on community-supplied data and may exclude additional fees and utilities. Use the Rent Estimate Calculator to determine your monthly and one-time costs based on your requirements.
Utilities And Essentials
One-Time Basics
Parking
Pets
Storage
Property Fee Disclaimer: Standard Security Deposit subject to change based on screening results; total security deposit(s) will not exceed any legal maximum. Resident may be responsible for maintaining insurance pursuant to the Lease. Some fees may not apply to apartment homes subject to an affordable program. Resident is responsible for damages that exceed ordinary wear and tear. Some items may be taxed under applicable law. This form does not modify the lease. Additional fees may apply in specific situations as detailed in the application and/or lease agreement, which can be requested prior to the application process. All fees are subject to the terms of the application and/or lease. Residents may be responsible for activating and maintaining utility services, including but not limited to electricity, water, gas, and internet, as specified in the lease agreement.
Map
- 5597 Walnut View Blvd
- 4170 Berryfield Dr
- 4849 Pleasant Woods Ct
- 4759 Richland Dr
- 0 Wendler Blvd
- 4476 Cliff Ridge Dr
- 3555 Tami Place
- 181 Greenbank Rd
- 3860 Julia Ct
- 3999 Kensingwood Dr Unit 3999
- 158 Windrow Ct
- 167 Greenbank Rd
- 3954 Stapleford Dr Unit 3954
- 5401 Broadview Rd
- 4881 Pear Tree Ct
- 4533 Raccoon Dr
- 0 N Stelzer Rd Unit 225041661
- 0 N Stelzer Rd Unit R17 T1 1/4T4
- 3800 Mount Hood Ct
- 920 Peppercorn Place
- 4334 Appian Way W
- 4200 Stelzer Rd
- 5049 Red Cherry Ct
- 4150 Silver Springs Ln
- 5500 Hildebrand Rd
- 4146 Marathon Ct
- 4155 Spring Flower Ct
- 5695 Cherry Bottom Rd
- 3444 Tivoli Ct
- 4600 Sunbury Springs Pkwy
- 4957 Clancy Ct
- 3751 Dolomite Dr
- 1390 Christopher Wren Dr
- 4011 Easton Way
- 819 Lindenhaven Ct
- 4098 Fox Glove Ln
- 3157 Hines Rd
- 4610 Weatherford Ln
- 4800 Lake Forest Blvd
- 5000 Brelsford Woods Dr
