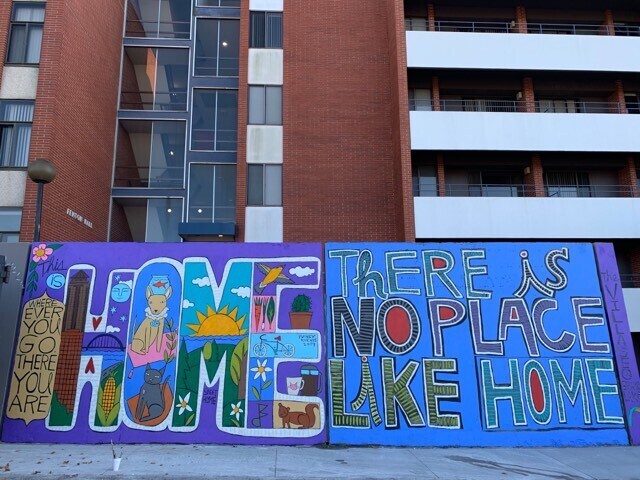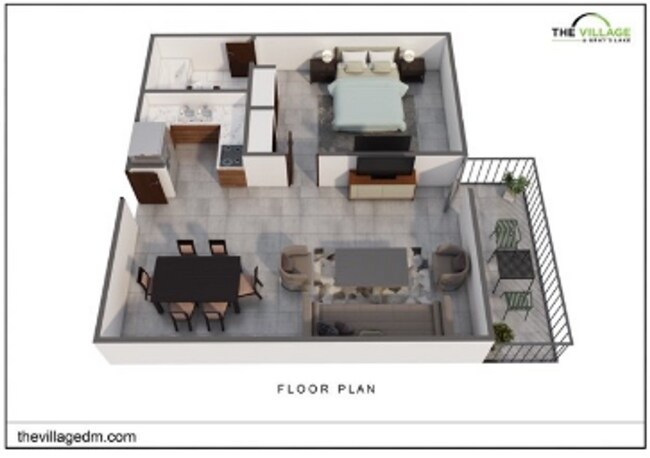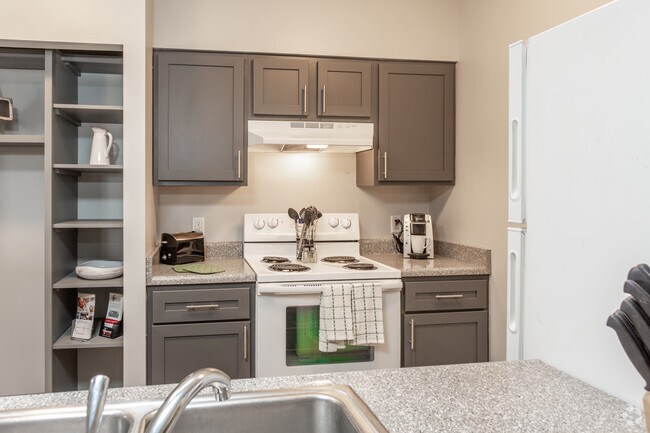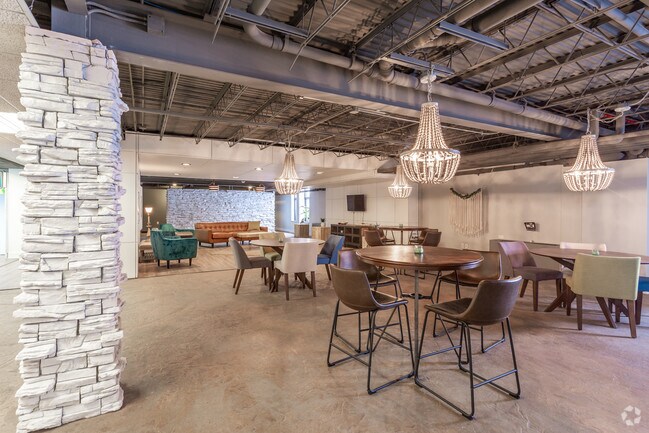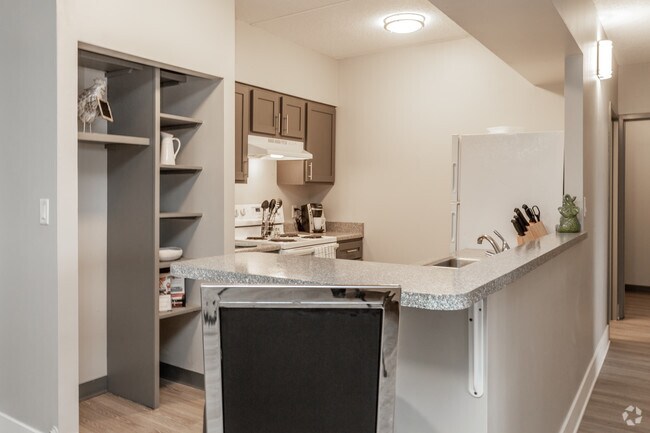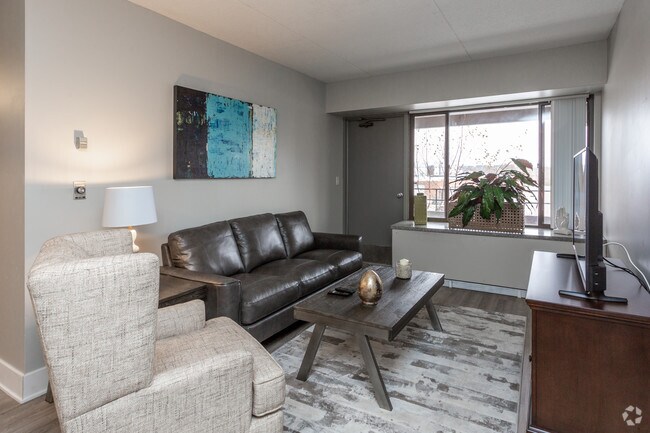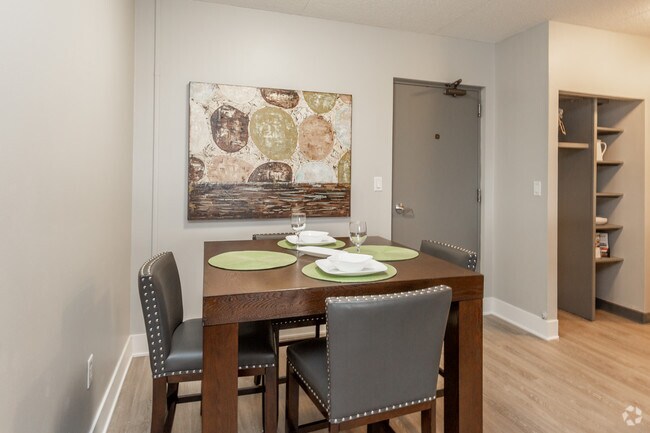About The Village at Gray's Lake Apartments - Des Moines
***One Month Free Rent if you move in November! Contact us for Details! ***
Welcome to The Village at Gray's Lake Apartments, where convenience meets comfort in Des Moines, Iowa. Our spacious one and two-bedroom apartment homes offer a variety of amenities to enhance your living experience. Enjoy the convenience of a fitness center, Wi-Fi lounge, and community room for party rentals. Stay connected with our resident portal for online maintenance requests and take advantage of our controlled access building entry for added security. With on-site laundry, billiards room, shuffleboard, and green space, there is something for everyone to enjoy. Located near downtown, Valley Junction, and East Village, you'll have easy access to all the city has to offer. Plus, with waterworks park, Grays Lake, and bike paths just steps away, outdoor enthusiasts will love the location. All pets are welcome, and with a utility guarantee fee to budget better, heat and AC are included. Come experience the convenience and comfort of The Village at Gray's Lake Apartments today.
Awarded Best Apartment Complex by CityView 2022, 2023 and 2024!

Pricing and Floor Plans
1 Bedroom
Village 1BR Court Yard
$925
1 Bed, 1 Bath, 700 Sq Ft
/assets/images/102/property-no-image-available.png
| Unit | Price | Sq Ft | Availability |
|---|---|---|---|
| 318 | $925 | 700 | Now |
| 518 | $925 | 700 | Dec 2 |
Village 1BR City View
$925
1 Bed, 1 Bath, 700 Sq Ft
$350 deposit
/assets/images/102/property-no-image-available.png
| Unit | Price | Sq Ft | Availability |
|---|---|---|---|
| 317 | $925 | 700 | Dec 11 |
2 Bedrooms
Village 2BR Court Yard
$1,049
2 Beds, 1 Bath, 800 Sq Ft
$350 deposit
https://imagescdn.homes.com/i2/nmAeKa5TGuftUwDp2ZVYeQUz6s_PAe7eR-uddNlrpO0/116/the-village-at-grays-lake-apartments-des-moines-des-moines-ia-2.jpg?p=1
| Unit | Price | Sq Ft | Availability |
|---|---|---|---|
| 304 | $1,049 | 800 | Now |
Village 2BR Walk Out
$1,250
2 Beds, 1 Bath, 800 Sq Ft
$350 deposit
/assets/images/102/property-no-image-available.png
| Unit | Price | Sq Ft | Availability |
|---|---|---|---|
| 107 | $1,250 | 800 | Now |
Fees and Policies
The fees below are based on community-supplied data and may exclude additional fees and utilities. Use the Rent Estimate Calculator to determine your monthly and one-time costs based on your requirements.
Utilities And Essentials
One-Time Basics
Due at Application Due at Move InProperty Fee Disclaimer: Standard Security Deposit subject to change based on screening results; total security deposit(s) will not exceed any legal maximum. Resident may be responsible for maintaining insurance pursuant to the Lease. Some fees may not apply to apartment homes subject to an affordable program. Resident is responsible for damages that exceed ordinary wear and tear. Some items may be taxed under applicable law. This form does not modify the lease. Additional fees may apply in specific situations as detailed in the application and/or lease agreement, which can be requested prior to the application process. All fees are subject to the terms of the application and/or lease. Residents may be responsible for activating and maintaining utility services, including but not limited to electricity, water, gas, and internet, as specified in the lease agreement.
Map
- 2714 Fleur Dr Unit 11
- 2724 Fleur Dr Unit 16
- 2726 Fleur Dr Unit 17
- 2728 Fleur Dr Unit 18
- 2730 Fleur Dr Unit 19
- 2732 Fleur Dr Unit 20
- 2738 Fleur Dr Unit 23
- 2313 Glenwood Dr Unit 6
- 2454 Glenwood Dr Unit 22
- 2900 Virginia Place
- 2209 Park Ave
- 3131 Fleur Dr Unit 206 & 208
- 3006 SW 18th St
- 4440 SW 23rd St
- 3212 Wauwatosa Dr
- 1914 Park Ave
- 1902 Park Ave
- 1720 Park Ave
- 2802 Park Ave
- 1710 Park
- 2800 Fleur Dr
- 2722 Park Ave
- 1328 Thomas Beck Rd
- 1800 Watrous Ave
- 2221 Stanton Ave
- 522 SW 12th St
- 2395 Emma Ave
- 10 SW 34th St
- 425 SW 11th St
- 400 SW 11th St
- 550 SW 9th St
- 415 SW 11th St
- 2500 Grand Ave
- 707 Watrous Ave
- 210 SW 11th St
- 406 SW 9th St
- 1729 Grand Ave
- 1400 Walnut St Unit ID1036842P
- 1400 Walnut St Unit ID1036753P
- 1400 Walnut St
