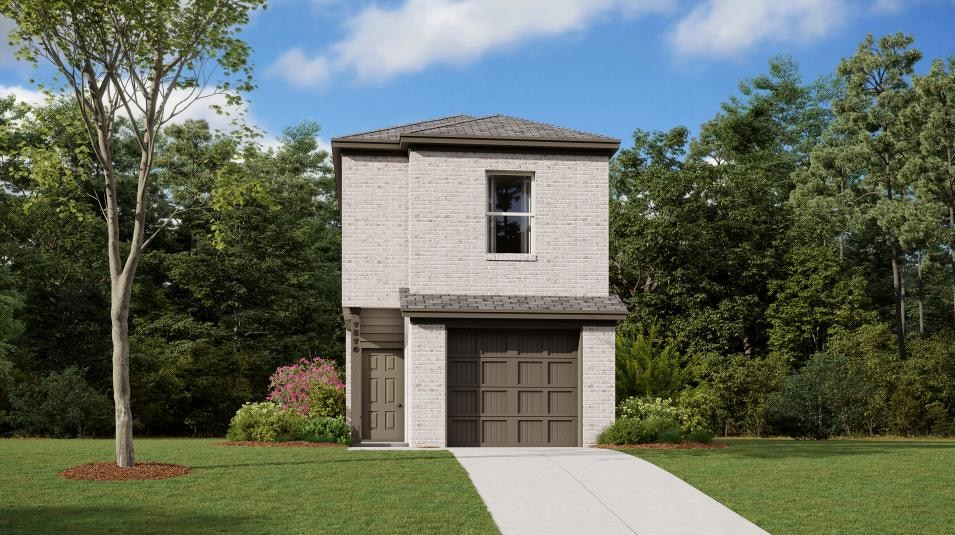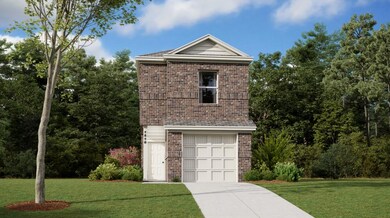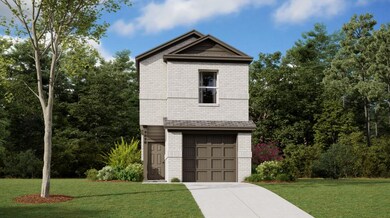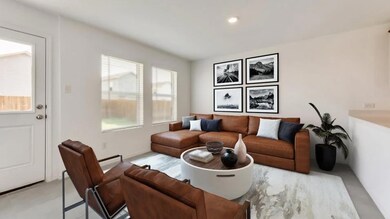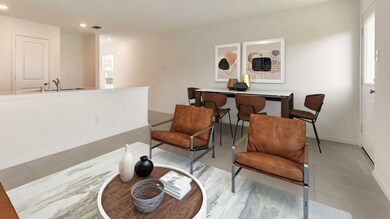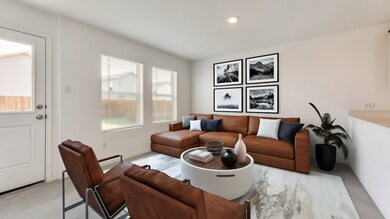
Estimated payment $1,491/month
Total Views
1,835
3
Beds
2.5
Baths
1,297
Sq Ft
$175
Price per Sq Ft
Highlights
- New Construction
- Community Playground
- Trails
- Norman High School Rated A-
About This Home
This two-story home features a thoughtful layout, with the first floor dedicated to shared living. The kitchen features a wraparound countertop that overlooks the family room with access to the backyard. A powder room provides convenience. On the second floor are all three bedrooms including the owner’s suite with an en-suite bathroom and walk-in closet.
Home Details
Home Type
- Single Family
Parking
- 1 Car Garage
Home Design
- New Construction
- Ready To Build Floorplan
- Canelo Plan
Interior Spaces
- 1,297 Sq Ft Home
- 2-Story Property
Bedrooms and Bathrooms
- 3 Bedrooms
Community Details
Overview
- Actively Selling
- Built by Lennar
- The Villages Subdivision
Recreation
- Community Playground
- Trails
Sales Office
- 2039 Delphine Dr.
- Norman, OK 73071
- 405-724-6677
- Builder Spec Website
Office Hours
- Mon 10-7 | Tue 10-7 | Wed 10-7 | Thu 10-7 | Fri 10-7 | Sat 10-7 | Sun 12-7
Map
Create a Home Valuation Report for This Property
The Home Valuation Report is an in-depth analysis detailing your home's value as well as a comparison with similar homes in the area
Similar Homes in Norman, OK
Home Values in the Area
Average Home Value in this Area
Property History
| Date | Event | Price | Change | Sq Ft Price |
|---|---|---|---|---|
| 02/25/2025 02/25/25 | For Sale | $226,999 | -- | $175 / Sq Ft |
Nearby Homes
- 1939 Wolford Way
- 2039 Delphine Dr
- 2204 Wolford Ct
- 2039 Delphine Dr
- 2224 Wolford Ct
- 2039 Delphine Dr
- 2039 Delphine Dr
- 1840 Wolford Way
- 1903 Wolford Way
- 2221 Wolford Ct
- 1942 Wolford Way
- 821 Mount Irving Way
- 1909 Oakhollow Dr
- 1812 Oakhollow Dr
- 1912 Tiffany Dr
- 1916 Twin Tree Dr
- 2320 Twisted Oak Dr
- 2322 Twisted Oak Dr
- 2716 Cimarron Dr
- 2240 Bretford Way
