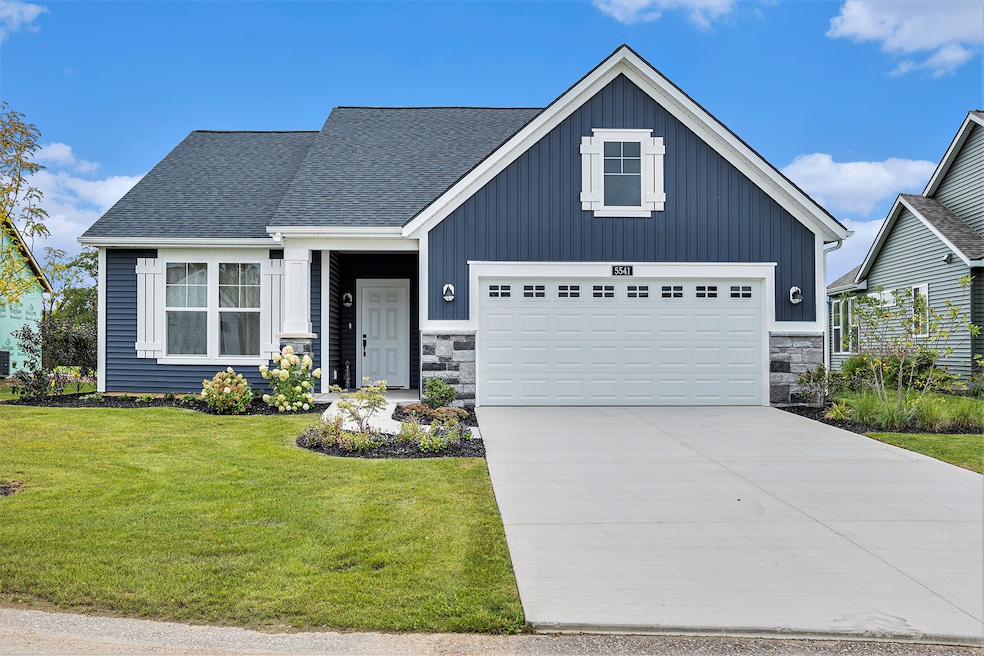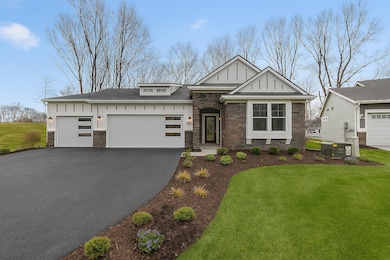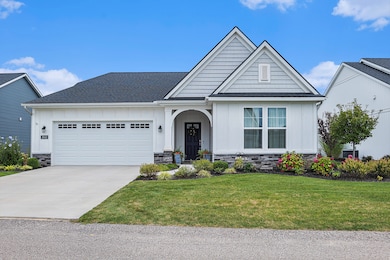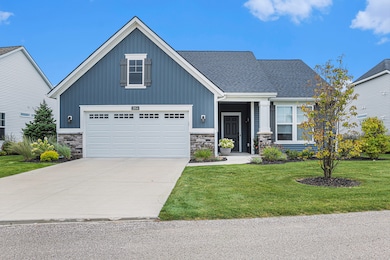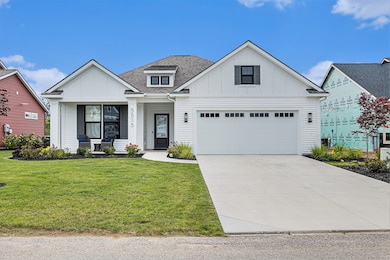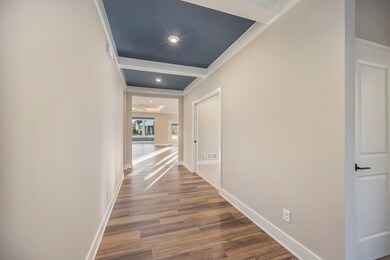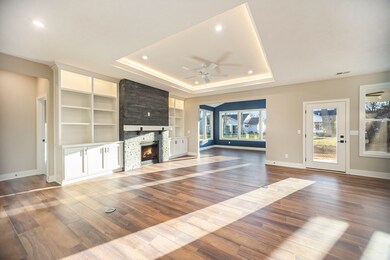
The Sage Spring Lake, MI 49456
Estimated payment $3,079/month
Highlights
- Waterfront Community
- New Construction
- Mud Room
- Golf Course Community
- Views Throughout Community
- Community Pool
About This Home
Buildable Home Plan - Photos Are Representational
Allow us to introduce you to the Sage home plan! This versatile Patio Home offers two bedrooms and two bathrooms with main floor living and zero step entry. The main living area offers a large kitchen with island and pantry, a breakfast area, and a large family room. The mudroom connects the garage and the laundry room with a convenient coat closet. The second bedroom is located at the front of the home as well as the second bathroom and an additional coat closet. This home plan offers many additional options to truly personalize the home to suit your lifestyle.
When you enter the Sage home through the porch, you’ll walk down the entryway and see a bedroom and bath on your left. Continuing down the hall, you’ll discover the popular mudroom and laundry room on your right. Coming back out of the mudroom, you’ll find walk into the expansive family room, which opens up to the dining room and kitchen. You can also add on a Michigan sunroom and covered patio from the Family.
To the left of the family room, you’ll find the owner-suite, with an attached bathroom and walk-in closet. There are many options that you can add to this plan to personalize it and make it your own.
Love this home? Please note that this is a ready-to-build home plan, which means that style, selections, and options are representational. You’ll be able to personalize this home to your liking, and your final price will depend on what options you choose!
Townhouse Details
Home Type
- Townhome
Parking
- 2 Car Garage
Home Design
- New Construction
- Ready To Build Floorplan
- The Sage Plan
Interior Spaces
- 1,544 Sq Ft Home
- 1-Story Property
- Mud Room
- Breakfast Area or Nook
Bedrooms and Bathrooms
- 2 Bedrooms
- Walk-In Closet
- 2 Full Bathrooms
Community Details
Overview
- Nearing Closeout
- Built by Eastbrook Homes Inc.
- The Villas At Spring Lake Cc Subdivision
- Views Throughout Community
- Pond in Community
Recreation
- Waterfront Community
- Golf Course Community
- Tennis Courts
- Community Playground
- Community Pool
- Park
- Trails
Sales Office
- 17470 Baltrusol Dr
- Spring Lake, MI 49456
- 616-580-0845
Office Hours
- By Appointment Only
Map
Similar Homes in Spring Lake, MI
Home Values in the Area
Average Home Value in this Area
Property History
| Date | Event | Price | Change | Sq Ft Price |
|---|---|---|---|---|
| 05/02/2025 05/02/25 | Price Changed | $470,000 | +4.4% | $304 / Sq Ft |
| 04/16/2025 04/16/25 | Price Changed | $450,000 | +2.3% | $291 / Sq Ft |
| 03/27/2025 03/27/25 | Price Changed | $440,000 | -2.2% | $285 / Sq Ft |
| 03/21/2025 03/21/25 | For Sale | $450,000 | -- | $291 / Sq Ft |
- 17470 Baltrusol Dr
- 17505 Shinnecock Dr
- 15011 Saddlebrook Trail
- 16211 148th Ave
- 16249 148th Ave
- 17512 N Fruitport Rd
- 14717 Cleveland St
- 15574 Howard St
- 15666 Connelly Ave
- 15292 Krueger St Unit 12
- 15710 Connelly Ave
- 16742 148th Ave
- 15330 Krueger St Unit 19
- 17281 Benjamin Ave
- 15142 Echo Ct
- 18063 Woodland Trail
- 15485 Kelly St
- 14716 Arcadia Woods Dr
- 24 Arcadia Woods Dr
- 201 Dewitt Ln Unit 217
