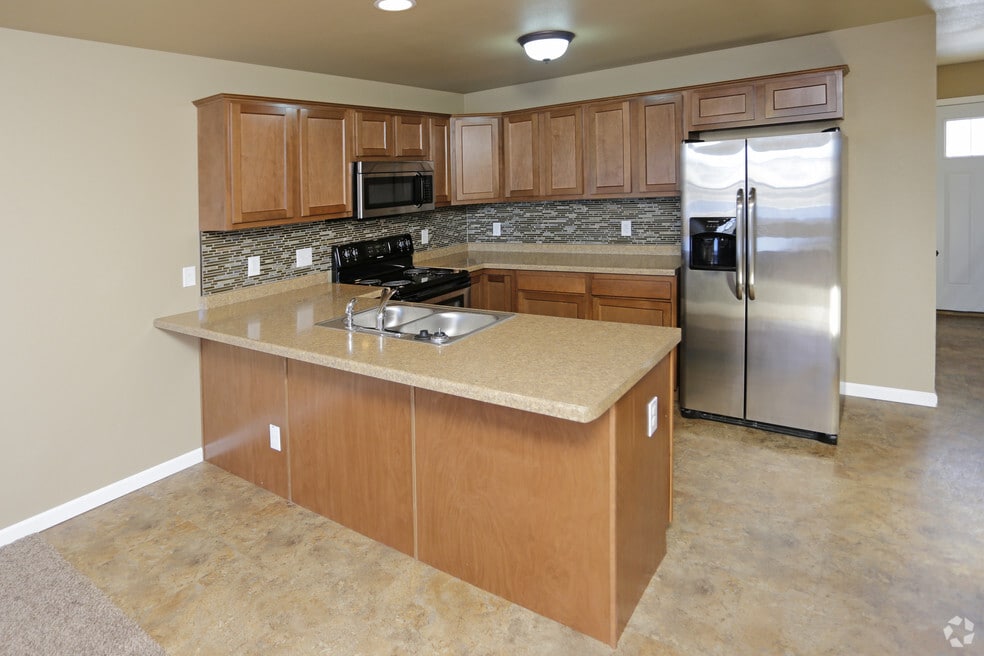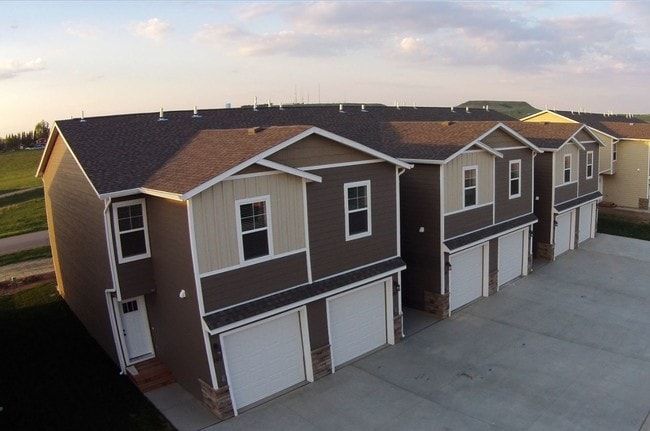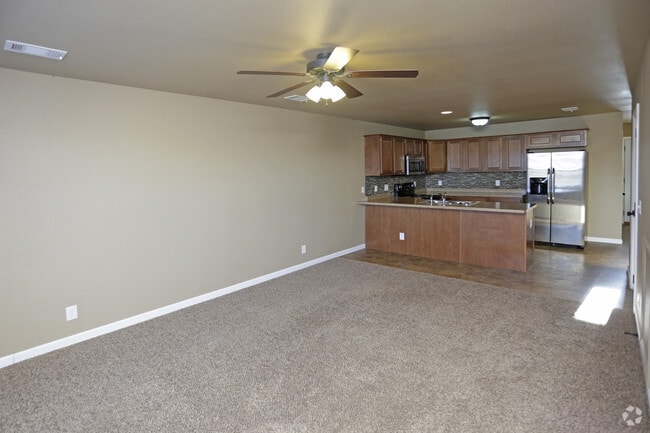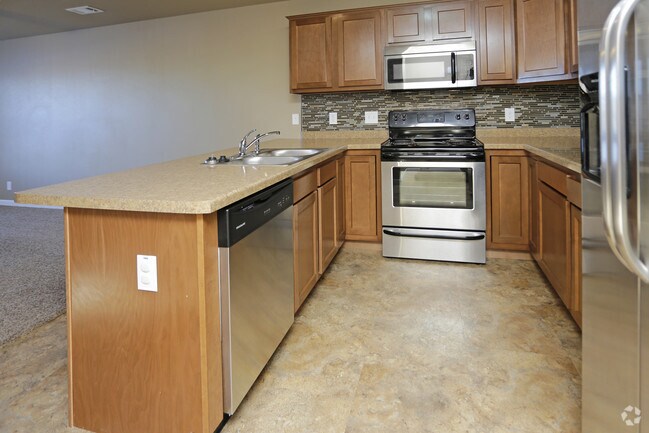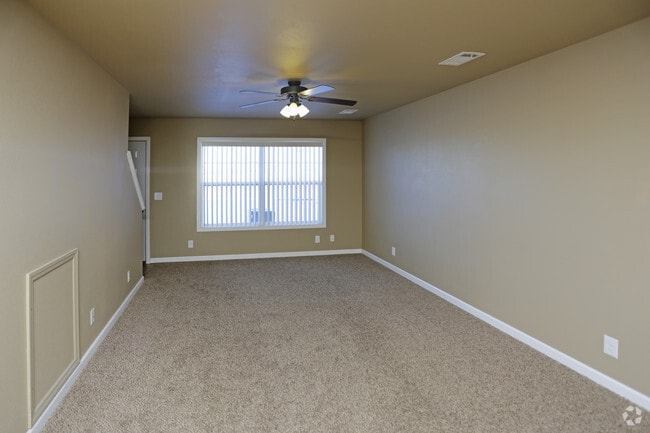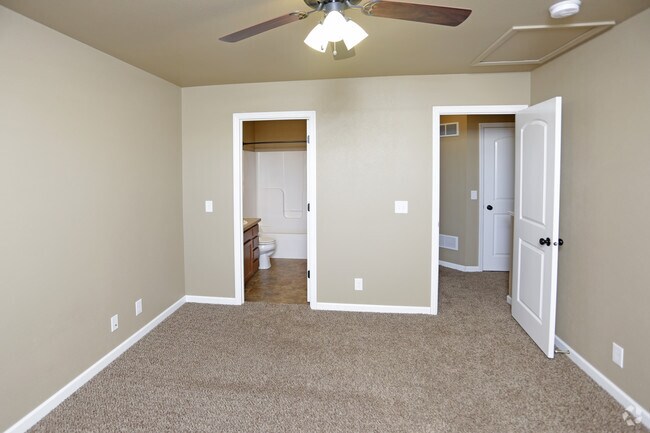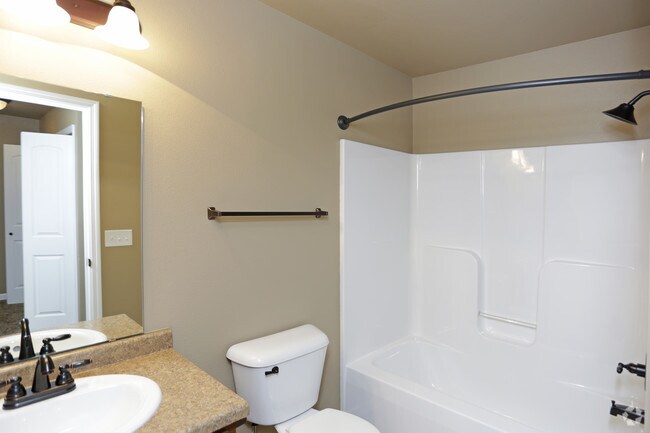About The Villas at Sundance Cove I
Enjoy the most spacious, townhome living that Dickinson has to offer. Nestled among the serene streets and rolling landscape of Sundance Coves, the newly constructed Sundance Villas feature three floors of family space (including basement), private 2-car garage, modern amenities, and easy access to neighborhood parks and walking paths.

Pricing and Floor Plans
3 Bedrooms
Building 2 - 3 bed 2.5 bath
$1,449
3 Beds, 2.5 Baths, 1,220 Sq Ft
/assets/images/102/property-no-image-available.png
| Unit | Price | Sq Ft | Availability |
|---|---|---|---|
| -- | $1,449 | 1,220 | Soon |
Building 1- 3 bed 2.5 bath
$1,850
3 Beds, 2.5 Baths, 1,600 Sq Ft
/assets/images/102/property-no-image-available.png
| Unit | Price | Sq Ft | Availability |
|---|---|---|---|
| -- | $1,850 | 1,600 | Soon |
4 Bedrooms
Building 1 - 4 bed 3.5 bath
$2,100 - $2,200
4 Beds, 3.5 Baths, 1,800 Sq Ft
/assets/images/102/property-no-image-available.png
| Unit | Price | Sq Ft | Availability |
|---|---|---|---|
| -- | $2,100 | 1,800 | Soon |
Fees and Policies
The fees below are based on community-supplied data and may exclude additional fees and utilities.One-Time Basics
Personal Add-Ons
Property Fee Disclaimer: Standard Security Deposit subject to change based on screening results; total security deposit(s) will not exceed any legal maximum. Resident may be responsible for maintaining insurance pursuant to the Lease. Some fees may not apply to apartment homes subject to an affordable program. Resident is responsible for damages that exceed ordinary wear and tear. Some items may be taxed under applicable law. This form does not modify the lease. Additional fees may apply in specific situations as detailed in the application and/or lease agreement, which can be requested prior to the application process. All fees are subject to the terms of the application and/or lease. Residents may be responsible for activating and maintaining utility services, including but not limited to electricity, water, gas, and internet, as specified in the lease agreement.
Map
- 1802 Yellowstone Cir
- 1810 Yellowstone Cir
- 0 Tbd St E
- 0 32nd St E Unit 25-46
- 0 32nd St E Unit 25-51
- 0 32nd St E Unit 25-47
- 0 32nd St E Unit 25-45
- 0 32nd St E Unit 25-50
- 0 32nd St E Unit 25-36
- 0 32nd St E Unit 25-52
- 0 32nd St E Unit 25-37
- 967 Eaton Dr
- 0 37th St E Unit 25-19
- 0 37th St E Unit 25-34
- 0 37th St E Unit 25-39
- 0 37th St E Unit 25-30
- 0 37th St E Unit 25-21
- 0 37th St E Unit 25-32
- 0 37th St E Unit 25-41
- 0 37th St E Unit 25-18
