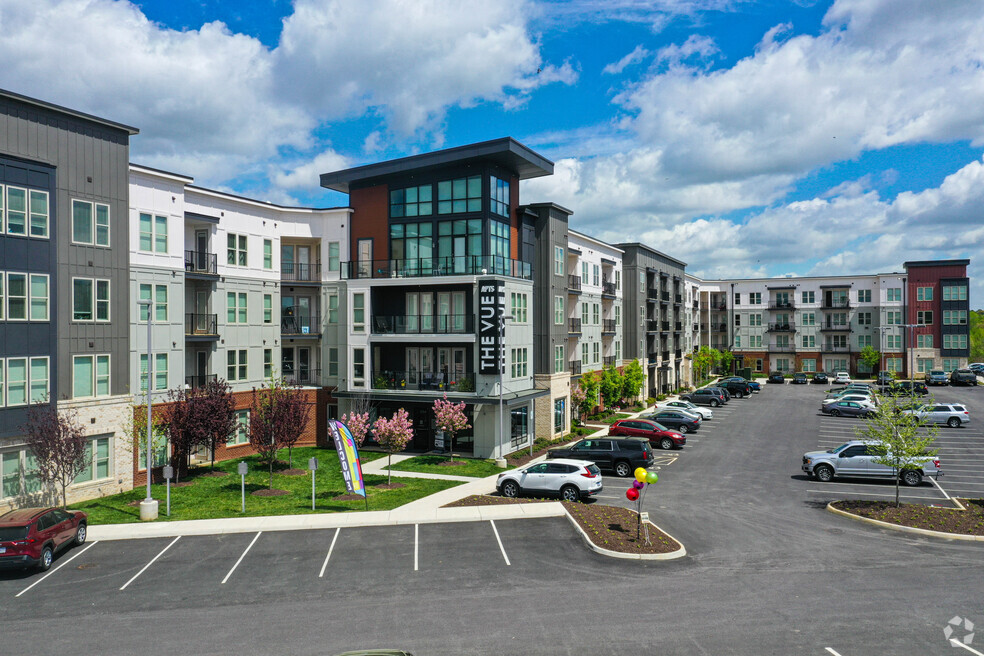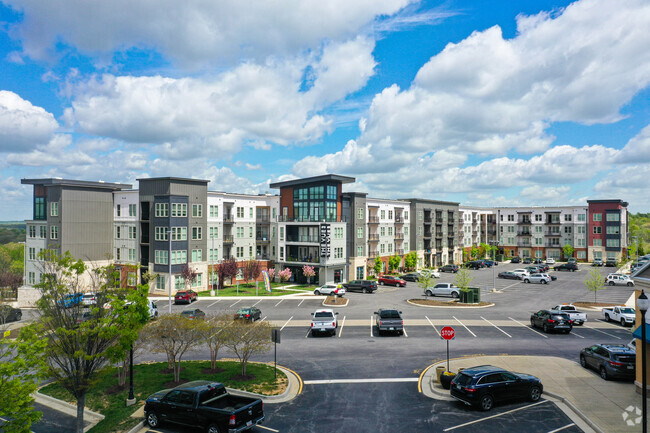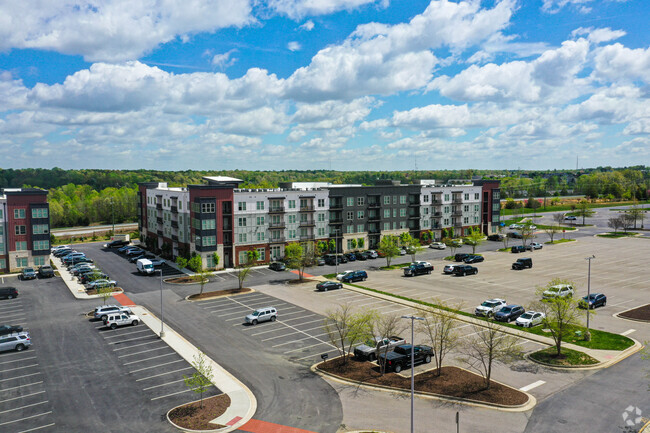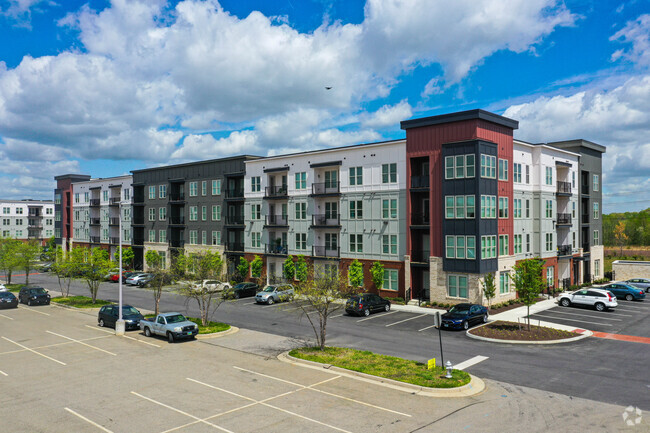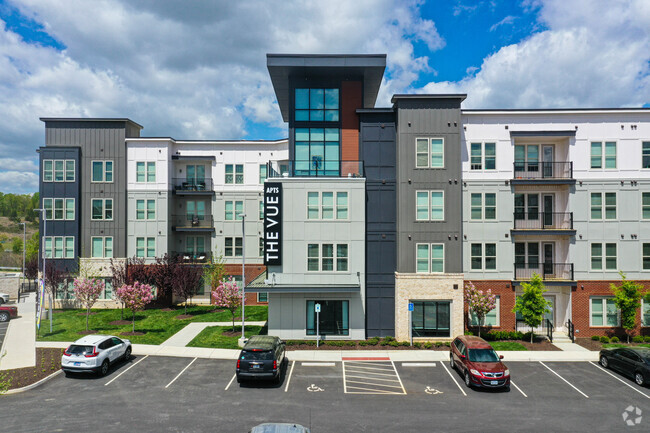About The Vue at Westchester Commons
The perfect home for your active lifestyle. After your daily adventures, you'll love coming home to our warm and modern pet-friendly apartments, conveniently located in the heart of Midlothian, Virginia. You'll know you've found the right place to call home the moment you walk in the door.

Pricing and Floor Plans
1 Bedroom
A2A5
$1,512
1 Bed, 1 Bath, 628 Sq Ft
$500 deposit
https://imagescdn.homes.com/i2/1eghkyTKS_cDXaw91bQun864a9DYsp5nIU11okxWXXQ/116/the-vue-at-westchester-commons-midlothian-va-8.jpg?t=p&p=1
| Unit | Price | Sq Ft | Availability |
|---|---|---|---|
| 1-1118 | $1,512 | 628 | Feb 12, 2026 |
A2
$1,570 - $1,640
1 Bed, 1 Bath, 642 Sq Ft
$500 deposit
https://imagescdn.homes.com/i2/4cPE79sQOIpZ77kcanu_4YlfJiIV6hfjKfeOL1f01YA/116/the-vue-at-westchester-commons-midlothian-va-5.jpg?p=1
| Unit | Price | Sq Ft | Availability |
|---|---|---|---|
| 2-2115 | $1,640 | 642 | Jan 21, 2026 |
| 1-1231 | $1,570 | 642 | Feb 10, 2026 |
A3
$1,607
1 Bed, 1 Bath, 659 Sq Ft
$500 deposit
https://imagescdn.homes.com/i2/bAKTp6idV5sVxfyPqDz3M5XS5aoDJ0UK0O_4nqBn3Xk/116/the-vue-at-westchester-commons-midlothian-va.jpg?p=1
| Unit | Price | Sq Ft | Availability |
|---|---|---|---|
| 1-1210 | $1,607 | 659 | Dec 22 |
2 Bedrooms
B2TA
$1,812
2 Beds, 2 Baths, 953 Sq Ft
$500 deposit
https://imagescdn.homes.com/i2/UUOx_SUrxw_7K16SuGCYGkHUCik_2hhYba-BU8IEG9w/116/the-vue-at-westchester-commons-midlothian-va-3.jpg?p=1
| Unit | Price | Sq Ft | Availability |
|---|---|---|---|
| 2-2206 | $1,812 | 953 | Jan 9, 2026 |
B2A1
$1,855 - $1,905
2 Beds, 2 Baths, 955 Sq Ft
$500 deposit
https://imagescdn.homes.com/i2/1lR2q99eCD2A0lZsvwk2zZM-KDnY74R8eEjbw6d55LY/116/the-vue-at-westchester-commons-midlothian-va-9.jpg?p=1
| Unit | Price | Sq Ft | Availability |
|---|---|---|---|
| 1-1122 | $1,855 | 955 | Feb 19, 2026 |
| 1-1321 | $1,905 | 955 | Mar 6, 2026 |
B1A1
$1,981
2 Beds, 2 Baths, 926 Sq Ft
$500 deposit
https://imagescdn.homes.com/i2/IyleTMc5IjD6Q57dGVerDT_-Ov_P-ptLtAMMTX5czr4/116/the-vue-at-westchester-commons-midlothian-va-10.jpg?p=1
| Unit | Price | Sq Ft | Availability |
|---|---|---|---|
| 1-1215 | $1,981 | 926 | Mar 12, 2026 |
B4A4
$2,060
2 Beds, 2 Baths, 1,102 Sq Ft
$500 deposit
/assets/images/102/property-no-image-available.png
| Unit | Price | Sq Ft | Availability |
|---|---|---|---|
| 1-1236 | $2,060 | 1,102 | Dec 22 |
B5A5
$2,075
2 Beds, 2 Baths, 1,147 Sq Ft
$500 deposit
https://imagescdn.homes.com/i2/9n3wAqYXFZ63ro-zXrsRaevALcQh1FKBq0em3fFAlrg/116/the-vue-at-westchester-commons-midlothian-va-6.jpg?t=p&p=1
| Unit | Price | Sq Ft | Availability |
|---|---|---|---|
| 1-1209 | $2,075 | 1,147 | Jan 29, 2026 |
B4A5
$2,126
2 Beds, 2 Baths, 1,085 Sq Ft
$500 deposit
https://imagescdn.homes.com/i2/ywLPm4E31ZE9mMYsSaywLhLLCCJWdcRfjiTghHj-eUA/116/the-vue-at-westchester-commons-midlothian-va-7.jpg?p=1
| Unit | Price | Sq Ft | Availability |
|---|---|---|---|
| 1-1126 | $2,126 | 1,085 | Feb 7, 2026 |
B4A6
$2,190
2 Beds, 2 Baths, 1,102 Sq Ft
$500 deposit
https://imagescdn.homes.com/i2/KbPPmX8ughY0kyCeMOT3d7JgRE1xgmJEYGPiKxFDoEY/116/the-vue-at-westchester-commons-midlothian-va-4.jpg?p=1
| Unit | Price | Sq Ft | Availability |
|---|---|---|---|
| 1-1407 | $2,190 | 1,102 | Jan 12, 2026 |
Fees and Policies
The fees below are based on community-supplied data and may exclude additional fees and utilities. Use the Rent Estimate Calculator to determine your monthly and one-time costs based on your requirements.
Utilities And Essentials
One-Time Basics
Pets
Personal Add-Ons
Property Fee Disclaimer: Standard Security Deposit subject to change based on screening results; total security deposit(s) will not exceed any legal maximum. Resident may be responsible for maintaining insurance pursuant to the Lease. Some fees may not apply to apartment homes subject to an affordable program. Resident is responsible for damages that exceed ordinary wear and tear. Some items may be taxed under applicable law. This form does not modify the lease. Additional fees may apply in specific situations as detailed in the application and/or lease agreement, which can be requested prior to the application process. All fees are subject to the terms of the application and/or lease. Residents may be responsible for activating and maintaining utility services, including but not limited to electricity, water, gas, and internet, as specified in the lease agreement.
Map
- 418 Quiet Breeze Aly Unit 28-1
- 401 Quiet Breeze Aly Unit 58-1
- 407 Golden Haze Aly Unit 13-1
- Amelia Plan at The Edge at Westchester Commons
- Charlotte Plan at The Edge at Westchester Commons
- 319 Golden Haze Aly Unit 11-1
- 313 Golden Haze Aly Unit 10-1
- 301 Golden Haze Aly Unit 8-1
- 231 Golden Haze Aly Unit 6-1
- 225 Golden Haze Aly Unit 5-1
- 219 Golden Haze Aly Unit 4-1
- 213 Golden Haze Aly Unit 3-1
- 201 Golden Haze Aly Unit 1-1
- 606 Diamond Creek Dr
- Hemlock II Plan at The Aire At Westchester - The Aire at Westchester
- Aspen II Plan at The Aire At Westchester - The Aire at Westchester
- Sycamore II Plan at The Aire At Westchester - The Aire at Westchester
- 16029 Aspect Way
- 16025 Aspect Way
- 16041 Aspect Way
- 406 Golden Haze Aly
- 700 City Vw Lp
- 400 Katrina Ct
- 401 Lancaster Gate Dr
- 437 American Elm Dr
- 701 Watkins View Dr
- 14300 Michaux View Way
- 1104 Winterlake Dr
- 1504 Ewing Pk Lp
- 1504 Ewing Pk Lp
- 500 Bristol Village Dr
- 13327 Coalfield Station Ln
- 13300 Enclave Dr
- 1000 Artistry Dr
- 1301 Buckingham Station Dr
- 13519 Ridgemoor Dr
- 14400 Palladium Dr
- 14250 Sapphire Park Ln
- 2140 Old Hundred Rd
- 12400 Dutton Rd
