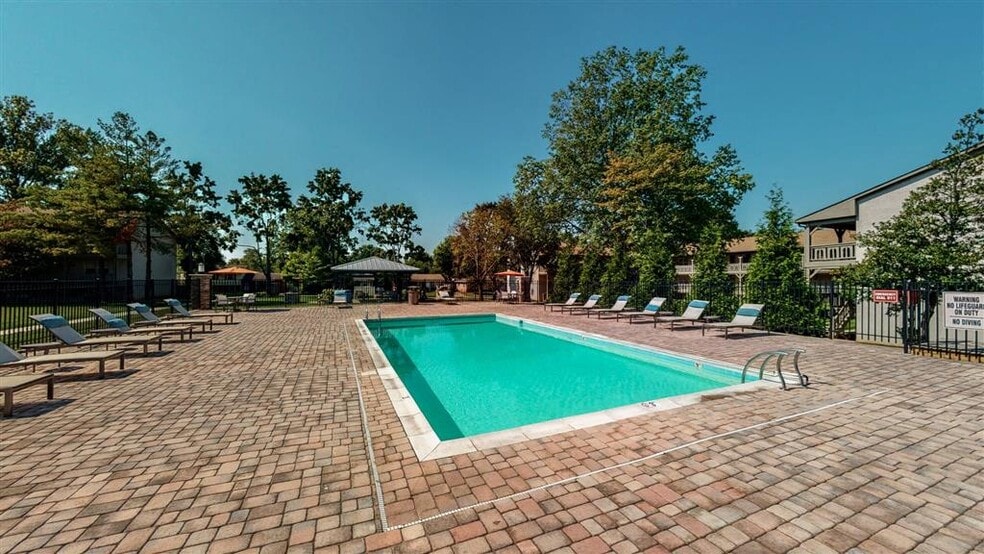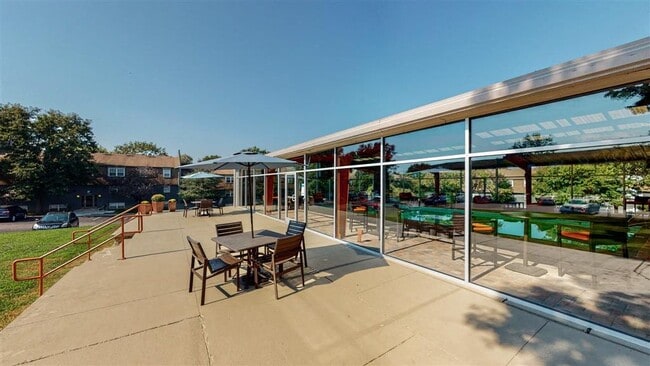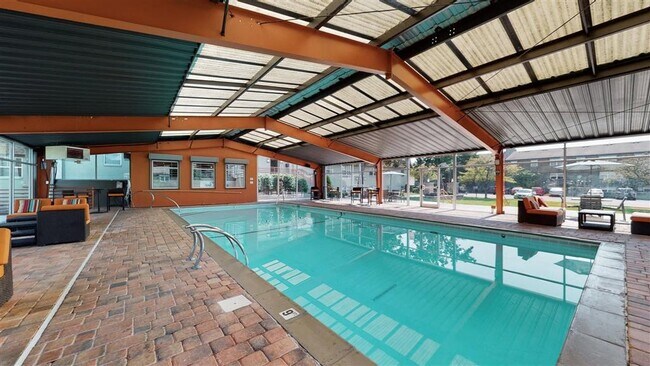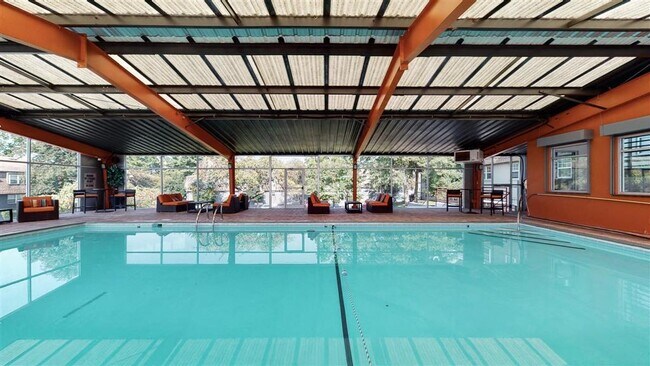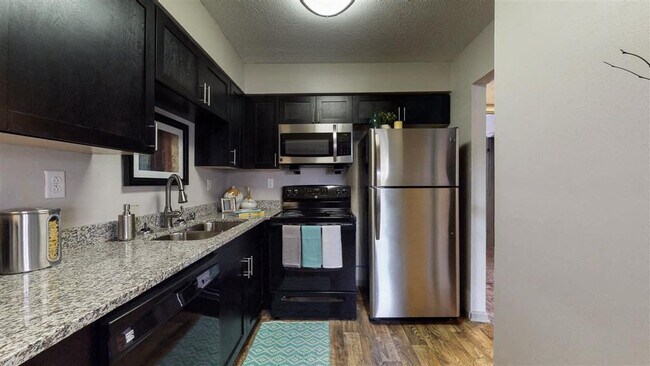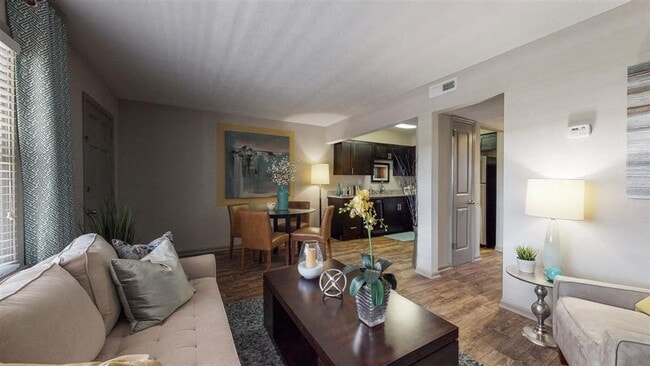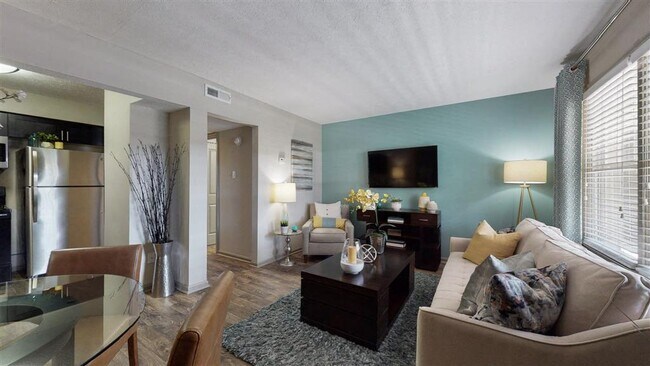About The Vue Lexington
Welcome to The Vue Lexington...NOW LEASING OUR RENOVATED APARTMENT HOMES! Reserve your newly renovated apartment home featuring granite countertops w/ new cabinets, brand new stainless steel and black appliances, new windows, and new HVAC not to mention our new CLUBHOUSE with a state of the art fitness center, yoga room, resident lounge, spinning room, and INDOOR and OUTDOOR POOL. Don't forget about the SUNDECK and BBQ STATIONS for your summer get togethers.

Pricing and Floor Plans
1 Bedroom
1 Bed 1 Bath
$995
1 Bed, 1 Bath, 600 Sq Ft
https://imagescdn.homes.com/i2/KLGbpArSaWYa_s09jpBh6x-Ou0GVfA5NDyxaS3TMpVo/116/the-vue-lexington-lexington-ky.jpg?p=1
| Unit | Price | Sq Ft | Availability |
|---|---|---|---|
| LS-A31 | $995 | 600 | Now |
| LS-B15 | $995 | 600 | Now |
| LS-A50 | $995 | 600 | Now |
| LS-C49 | $995 | 600 | Now |
| LS-C54 | $995 | 600 | Now |
2 Bedrooms
2 Bed 1 Bath
$1,150
2 Beds, 1 Bath, 825 Sq Ft
https://imagescdn.homes.com/i2/veNypkLktlpQa43DWqlXVdVzWLY4sxiyZqVdDH5elRo/116/the-vue-lexington-lexington-ky-2.jpg?p=1
| Unit | Price | Sq Ft | Availability |
|---|---|---|---|
| GS-029 | $1,150 | 825 | Now |
| GS-142 | $1,150 | 825 | Now |
| GS-023 | $1,150 | 825 | Now |
| GS-118 | $1,150 | 825 | Now |
| GS-038 | $1,150 | 825 | Now |
Fees and Policies
The fees below are based on community-supplied data and may exclude additional fees and utilities. Use the Rent Estimate Calculator to determine your monthly and one-time costs based on your requirements.
Utilities And Essentials
One-Time Basics
Pets
Property Fee Disclaimer: Standard Security Deposit subject to change based on screening results; total security deposit(s) will not exceed any legal maximum. Resident may be responsible for maintaining insurance pursuant to the Lease. Some fees may not apply to apartment homes subject to an affordable program. Resident is responsible for damages that exceed ordinary wear and tear. Some items may be taxed under applicable law. This form does not modify the lease. Additional fees may apply in specific situations as detailed in the application and/or lease agreement, which can be requested prior to the application process. All fees are subject to the terms of the application and/or lease. Residents may be responsible for activating and maintaining utility services, including but not limited to electricity, water, gas, and internet, as specified in the lease agreement.
Map
- 2163 Tamarack Dr
- 691 Sheridan Dr
- 657 Cardinal Ln
- 2127 Jasmine Dr
- 656 Sheridan Dr
- 901 Lane Allen Rd
- 619 Longview Dr
- 634 Cardinal Ln
- 631 Cardinal Ln
- 2059 Oleander Dr
- 636 Stratford Dr
- 945 Lane Allen Rd
- 944 Maywick Dr
- 2451 Tulsa Rd
- 1860 Pershing Rd
- 1024 Juniper Dr
- 646 Wichita Dr
- 1809 Beacon Hill Rd
- 1016 Lane Allen Rd
- 976 Fredericksburg Rd
- 2050 Garden Springs Dr
- 2315 Harrodsburg Rd
- 2224 Harrodsburg Rd
- 667 Longview Dr
- 2286 Alexandria Dr
- 2137 Oleander Dr
- 1775 Harrodsburg Rd Unit ground floor unit
- 2044 Georgian Way
- 1040 Cross Keys Rd
- 2132 Allegheny Way
- 1060 Cross Keys Rd
- 2492 Southview Dr
- 358 Sheridan Dr
- 494 Bob o Link Dr Unit 101
- 494 Bob o Link Dr Unit 102
- 492 Bob-O-link Dr Unit 101
- 3228 Beaumont Centre Cir
- 2017 Allegheny Way
- 1117 Meridian Dr
- 916 Literary Cir
