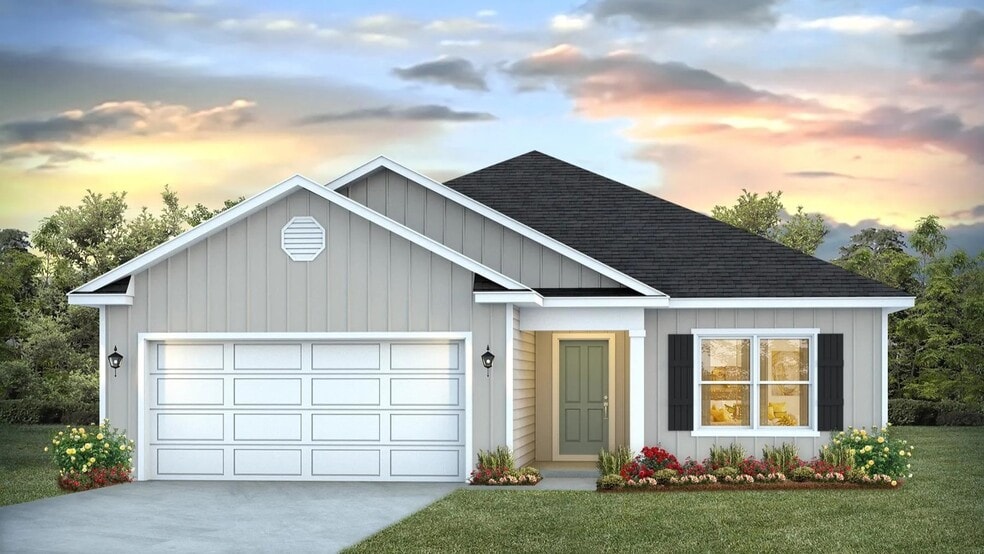
Estimated payment starting at $1,782/month
Highlights
- New Construction
- Loft
- Covered Patio or Porch
- Primary Bedroom Suite
- Great Room
- 2 Car Attached Garage
About This Floor Plan
Come see The Walker in Hawthorne, D.R. Horton's newest new home community in Valdosta, GA. This plan is a single-story, 3 bed, 2 bath layout, spanning approximately 1,580 square feet, with charming features that are sure to make you feel right at home. As you enter the foyer, two bedrooms and the second full bath is at the front of the home. Both bedrooms have spacious closets and natural light, making them great spaces for children, guests, or an office. The full bathroom includes a tub/shower combo. Down the hall, you enter into the inviting, open living space. The kitchen is the heart of the home with a large center island. The kitchen is a great space with shaker-style cabinetry, plenty of granite counter space and a large corner pantry. The great room is bright and welcoming with recessed lighting and many windows. The living area is perfect for daily life and entertaining. The laundry room is conveniently located in the middle of the home and has extra shelving for storage. Your primary bedroom is in the back of the home, giving you a private space. The en suite bathroom has double vanities and a large shower. The primary suite is complete with an oversized walk-in closet. Beyond the interior features and details, every home is equipped with Smart Home Technology. This thoughtful integration of technology ensures that your new home is perfectly designed to meet the demands of modern life. Enjoy quality materials and workmanship throughout, with superior attention to detail, plus a one-year builder’s warranty.
Sales Office
| Monday - Saturday |
10:00 AM - 5:00 PM
|
| Sunday |
1:00 PM - 5:00 PM
|
Home Details
Home Type
- Single Family
Parking
- 2 Car Attached Garage
- Front Facing Garage
Home Design
- New Construction
Interior Spaces
- 1-Story Property
- Recessed Lighting
- Great Room
- Living Room
- Loft
- Smart Appliances
Bedrooms and Bathrooms
- 3 Bedrooms
- Primary Bedroom Suite
- Walk-In Closet
- Powder Room
- 2 Full Bathrooms
- Dual Vanity Sinks in Primary Bathroom
- Secondary Bathroom Double Sinks
- Private Water Closet
- Bathtub with Shower
- Walk-in Shower
Laundry
- Laundry Room
- Laundry on main level
Additional Features
- Covered Patio or Porch
- Smart Home Wiring
Community Details
- Property has a Home Owners Association
Map
Move In Ready Homes with this Plan
Other Plans in Hawthorne North
About the Builder
- Hawthorne North
- 1.39 ac. Bemiss Rd
- 4230 Whithorn Way
- 3480 Bemiss Rd
- 3448 Bemiss Rd
- 4300 Bemiss Rd
- 2816 Highland Heights Place
- 309 Tomlinson Dr
- 1001 Cherry Creek Dr
- Bemiss Springs
- 4201 Louis Dr
- 0 Northside Dr Unit 145194
- 4581 4595 Bemiss Rd
- 3816 Heather Way
- 4245 Louis Dr
- 4677 Bemiss Rd
- 2965 N Ashley St
- 4696 Bemiss Rd
- 4507 Inner Perimeter Rd
- 213 E Northside Dr
