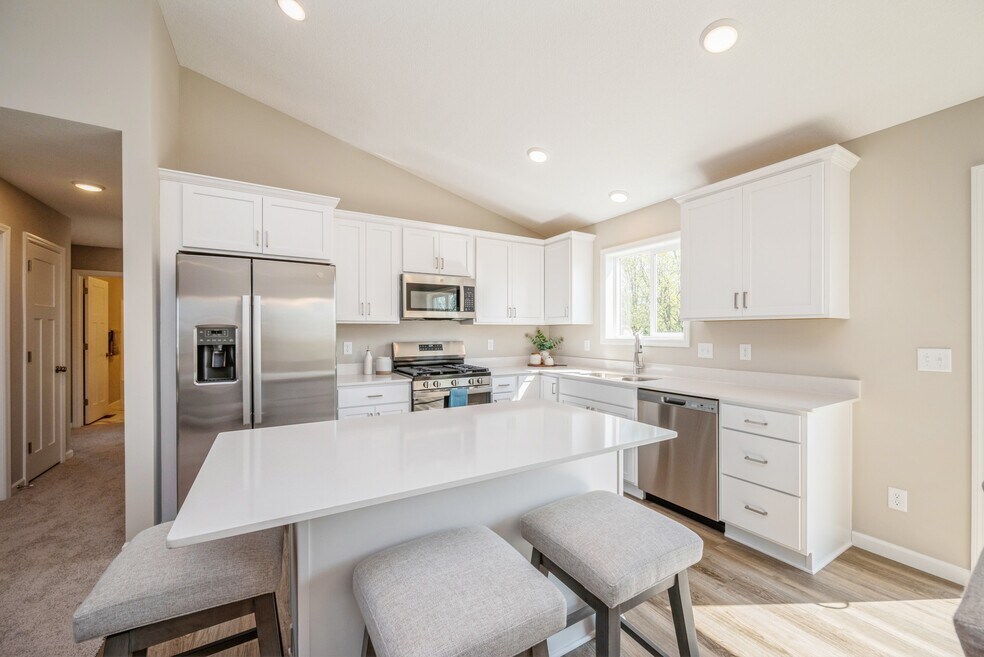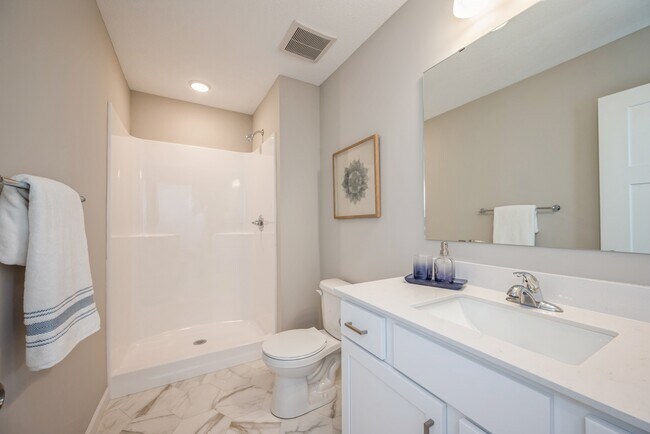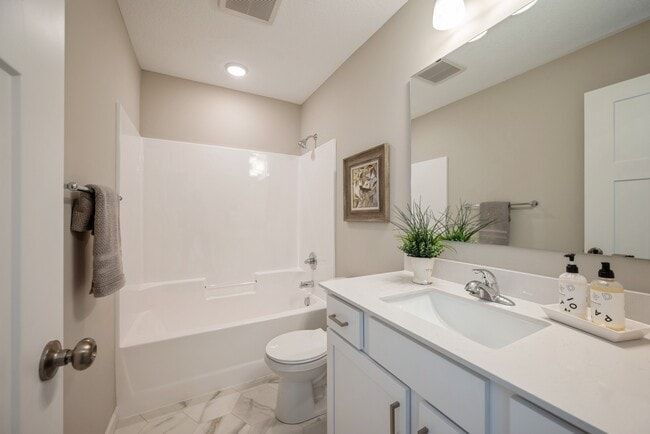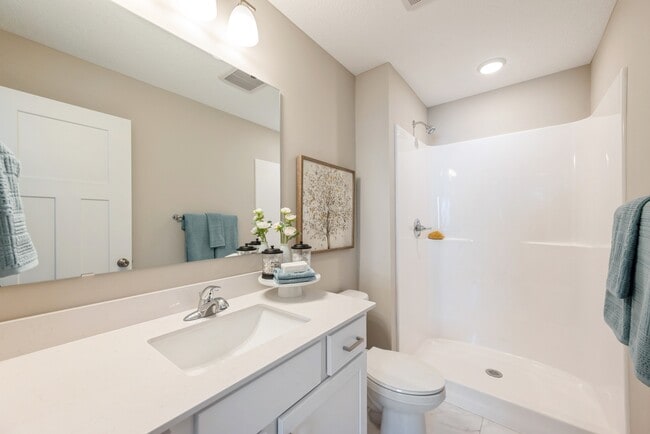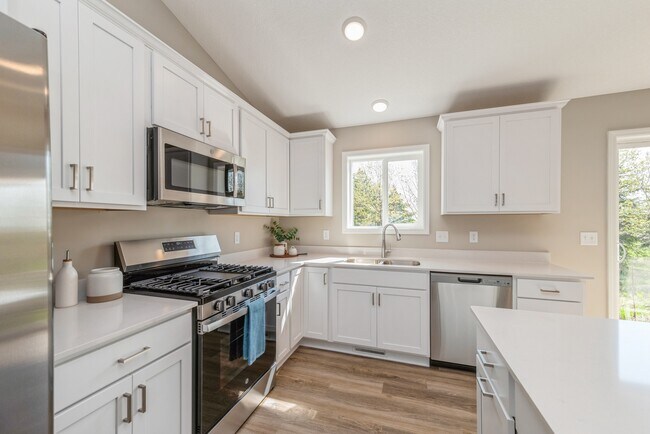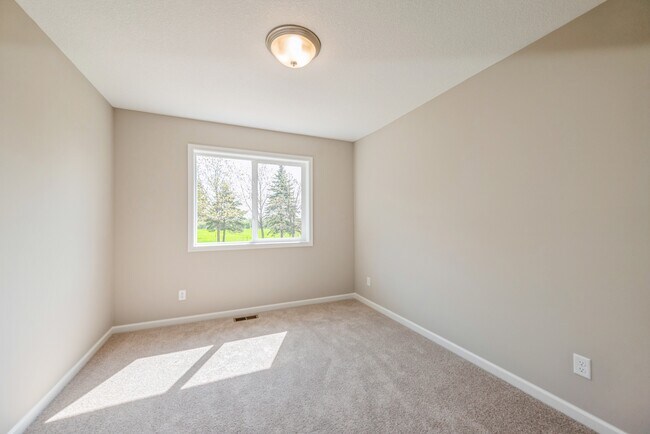
Verified badge confirms data from builder
Howard Lake, MN 55349
Total Views
4,929
3 - 5
Beds
2
Baths
1,305+
Sq Ft
--
Price per Sq Ft
Highlights
- New Construction
- Vaulted Ceiling
- Porch
- Primary Bedroom Suite
- Quartz Countertops
- 3 Car Attached Garage
About This Floor Plan
Welcome to the Washington split level floor plan! The main level offers a spacious kitchen with a center island, stainless steel appliances, an attached dining room, vaulted ceilings, and an open layout, perfect for entertaining friends and family! The large primary suite has a walk-in closet and a private bathroom. Two additional bedrooms are on the main level along with a full bathroom. The lower level can be finished to include a family room, game area, two additional bedrooms, and a bathroom for an additional 965 finished square feet.
Sales Office
Sales Team
Allison Boreen
Amy Teal
Driving Directions
Home Details
Home Type
- Single Family
Parking
- 3 Car Attached Garage
- Front Facing Garage
Home Design
- New Construction
Interior Spaces
- 1,305-2,270 Sq Ft Home
- 1-Story Property
- Vaulted Ceiling
- Living Room
- Combination Kitchen and Dining Room
- Unfinished Basement
Kitchen
- Kitchen Island
- Quartz Countertops
Bedrooms and Bathrooms
- 3-5 Bedrooms
- Primary Bedroom Suite
- Walk-In Closet
- 2 Full Bathrooms
- Primary bathroom on main floor
- Bathtub with Shower
- Walk-in Shower
Laundry
- Laundry Room
- Laundry on lower level
- Washer and Dryer Hookup
Outdoor Features
- Porch
Utilities
- Air Conditioning
- High Speed Internet
- Cable TV Available
Map
Other Plans in Terning Trails
About the Builder
JP Brooks is one of the premiere home builders in Minnesota! Named one of the Top 25 Builders in 2019, 2020, 2021, 2022, and 2023, they offer a large variety of contemporary floor plans and inspired home styles to choose from, including: Ramblers, Two Stories, Split Entries, Townhomes, and more. They stand behind all of their homes and are dedicated to their quality, their design, their community, and to their customer. With hundreds of lots available in the surrounding Twin Cities area, you are sure to find the perfect place for you and your family to call home!
Frequently Asked Questions
How many homes are planned at Terning Trails
What are the HOA fees at Terning Trails?
How many floor plans are available at Terning Trails?
Nearby Homes
- Terning Trails
- TBD Hart Ave SW
- Tbd Hart Ave SW
- TBD County Road 7 SW
- 5XXX Ingram Ave SW
- TBD 72nd St SW
- Tbd 72nd St SW
- TBD & TBD County Road 8 SW
- 503 Tanner Dr
- XX Sect-05 Twp-118 Range-026
- Carrigan Meadows
- 307 62nd St SW
- 10485 Grunwald Ave SW
- Preserve of Montrose
- Northridge
- 2945 County Road 4 #159 SW
- 2945 County Road 4 #65 SW
- 2945 County Road 4 #144 SW
- xxxx NW County Road 7
- TBD Vega Ave
Your Personal Tour Guide
Ask me questions while you tour the home.
