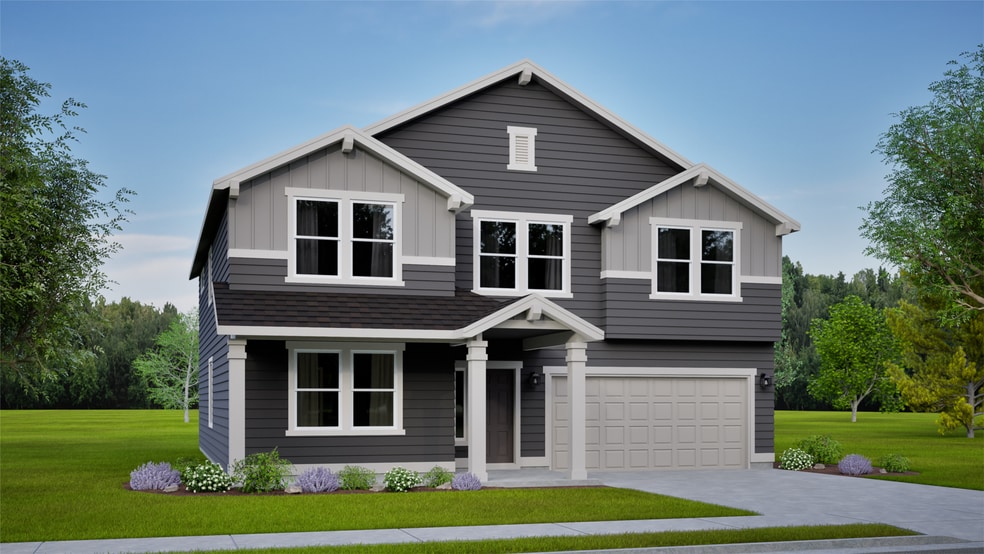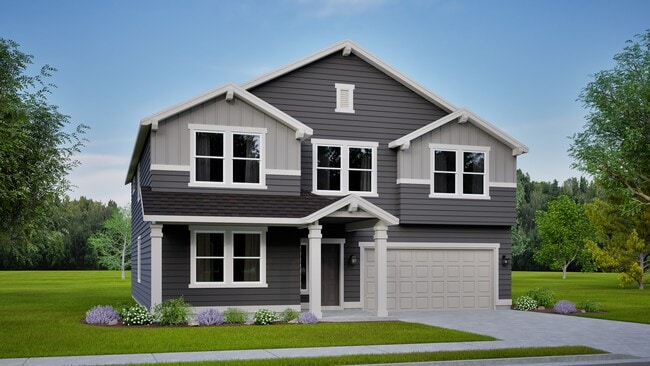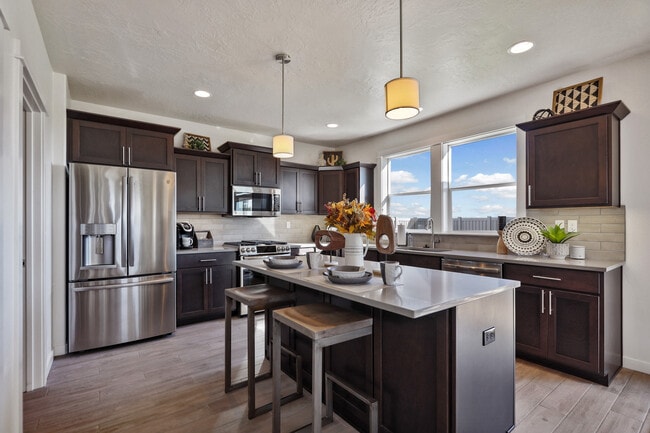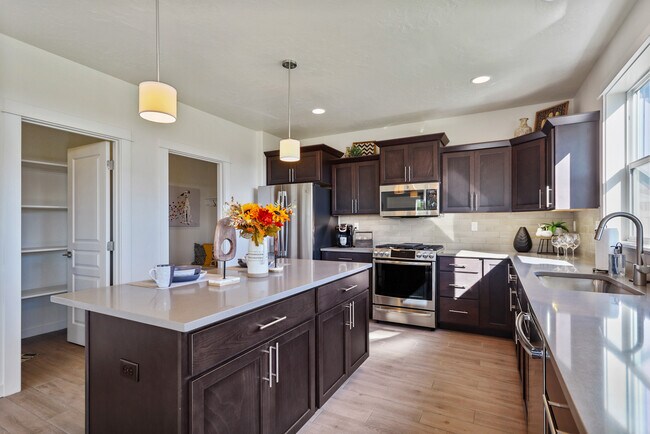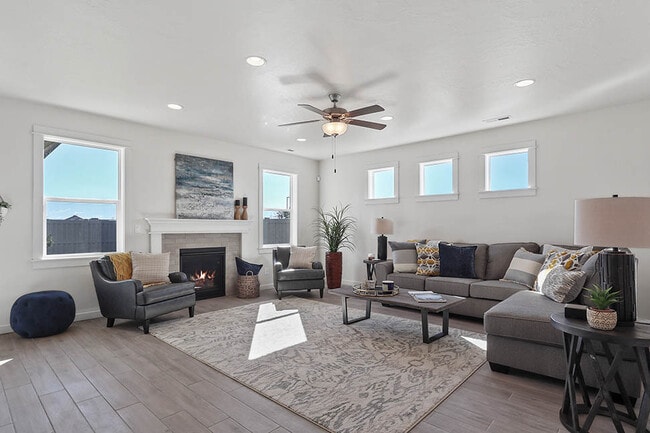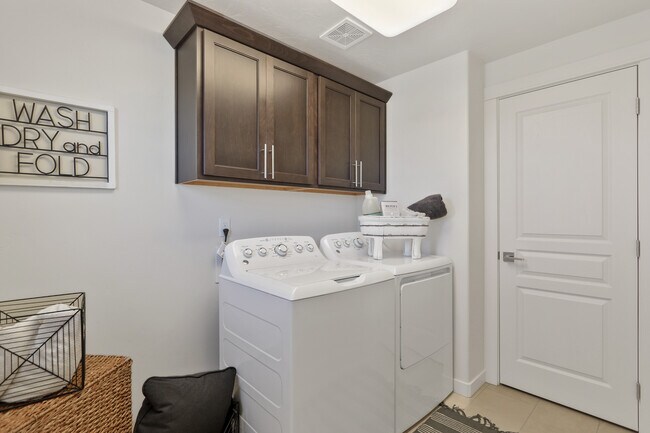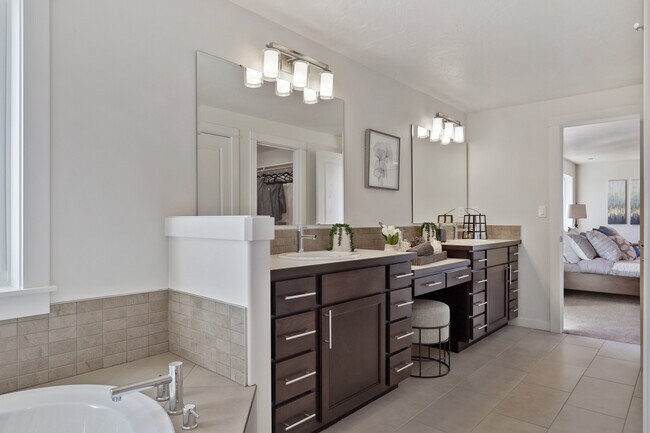
Estimated payment starting at $3,320/month
Highlights
- New Construction
- Breakfast Area or Nook
- Soaking Tub
- Mud Room
About This Floor Plan
The Waterbrook is an innovative two-story home. At 3195 square feet, the home provides a wealth of space to both relax and entertain. On the main floor, the living and dining rooms are more than generous. The spacious open kitchen, which features a breakfast bar, adjoining nook, sizeable pantry and mudroom (with an optional bench), looks out to the expansive family room. Upstairs, a massive main suite enjoys a deluxe ensuite with a soaking tub, separate shower and huge closet. Across a spacious loft, three additional sizeable bedrooms share a full bath with dual vanity. Options in this plan include a fifth bedroom downstairs with attached full-sized bathroom. This home has all the space you and your family need and more! Photos and floorplan are of a similar home. Upgrades and selections shown may vary. Contact Agent for specific details.
Builder Incentives
The first five buyers will receive up to $10,000* to use towards fencing or design options!
Sales Office
All tours are by appointment only. Please contact sales office to schedule.
Home Details
Home Type
- Single Family
Parking
- 2 Car Garage
Home Design
- New Construction
Interior Spaces
- 2-Story Property
- Mud Room
- Breakfast Area or Nook
Bedrooms and Bathrooms
- 4 Bedrooms
- Soaking Tub
Community Details
- Property has a Home Owners Association
Map
Other Plans in Bellaro Springs
About the Builder
- Bellaro Springs
- Ashton Estates
- Indian Creek Ranch
- Indian Creek Ranch
- 2147 E Blakehurst Ave
- 2061 N Peakhurt Ave
- 2461 E Deer Flat Rd
- 2136 N Hurtsville Ave
- Lugarno Terra
- 2206 E Rodeo St
- 873 E Deer Flat Rd
- 4090 W Mockingjay Ln
- 4276 W Mockingjay
- 4188 W Mockingjay
- 4350 W Mockingjay
- 9528 Green Cottage Ave
- 10889 W Cruden Bay Ln
- 1122 E Exploration Dr
- 862 E Exploration Dr
- 846 E Exploration Dr
