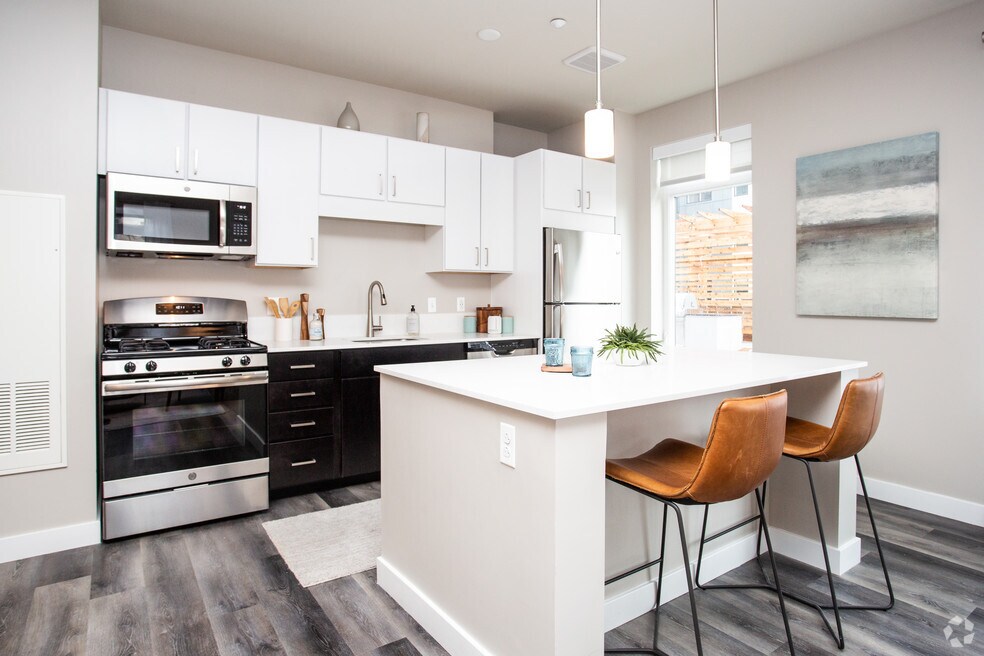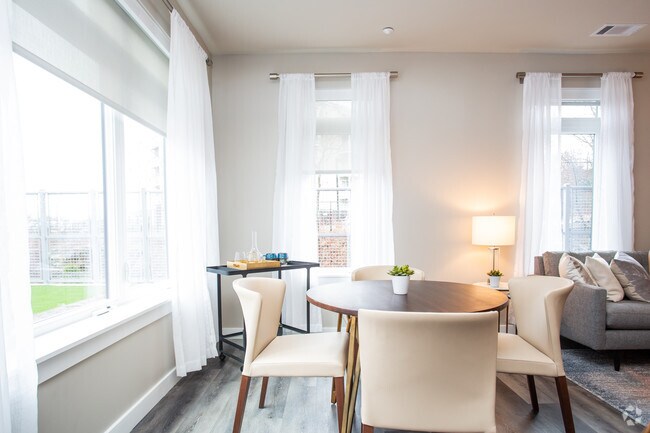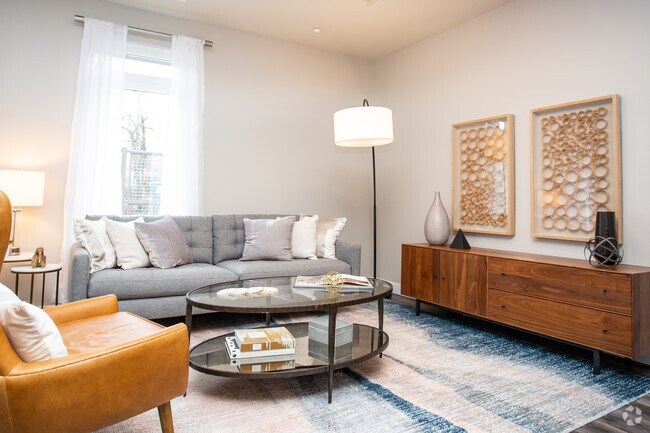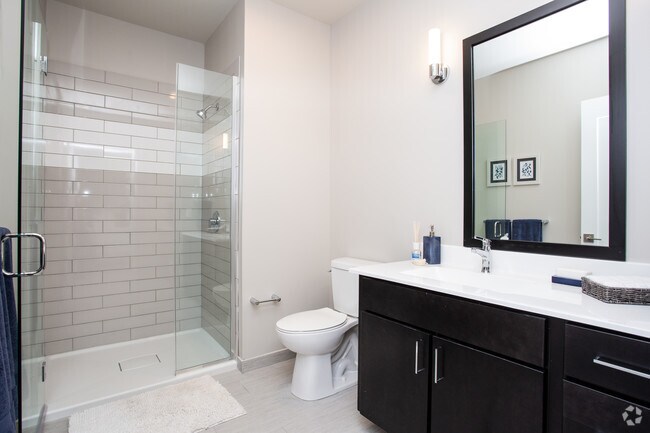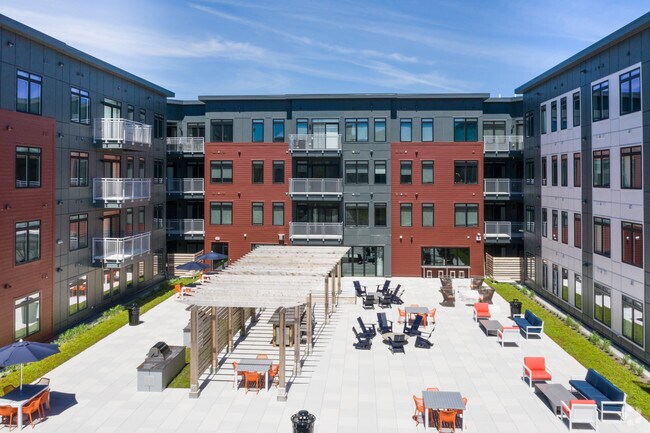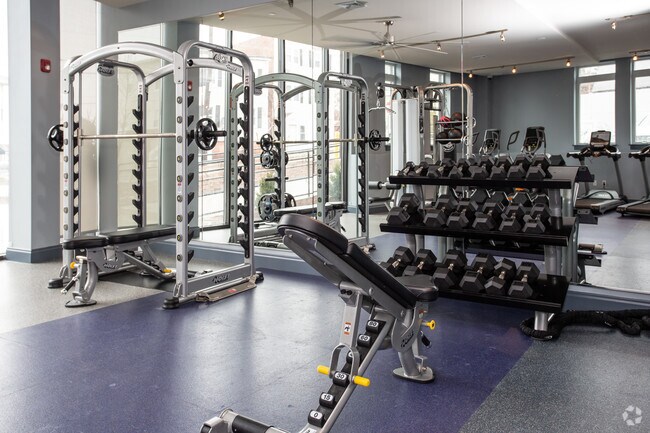About The Watson
Welcome to The Watson, where you can find the modern and sophisticated apartment home of your dreams in an inspiring and convenient locale. Just eight miles south of downtown Boston, The Watson is nestled in the historic Quincy Point, rich with nautical heritage and historical depth. The Watson, located in Quincy, MA, features a stunning array of studio, 1, and 2-bedroom apartment floor plans, each more spacious and appealing than the last. Here, you can find a slew of luxurious details and finishes, including open layouts with tall windows, quartz countertops, and plank flooring. Residents of The Watson receive the benefit of a full complement of amenities, including a fitness center with yoga and a spin room, a 3-season courtyard with an outdoor grill area and bar, and an expansive club room with a tasting kitchen. These apartments in Quincy, MA will enrich your life in myriad ways, with bike storage spaces, covered parking, and an on-site dog agility run, great for pet lovers. Best of all, you’ll be minutes from the MBTA Red Line, a quick shot over to I-93, and 2 miles away from the beach! From your doorstep you can walk over to the 225 Bus and be in historic Quincy Center in minutes, the birthplace of John Adams and home to the Granite Railway, the country’s first commercial railroad. The Watson is the proud recipient of the Urban Land Institute's 2019 Jack Kemp Award for Excellence in Affordable and Workforce Housing. Take your place in Boston’s rich history and reserve your home at The Watson today!

Pricing and Floor Plans
The total monthly price shown includes only the required fees. Additional fees may still apply to your rent. Use the rental calculator to estimate all potential associated costs.
Studio
Studio
$2,295 total monthly price
Studio, 1 Bath, 595 Sq Ft
$500 deposit
/assets/images/102/property-no-image-available.png
| Unit | Price | Sq Ft | Availability |
|---|---|---|---|
| 329 | $2,295 | 595 | Now |
1 Bedroom
One Bedroom A2
$2,465 total monthly price
1 Bed, 1 Bath, 647 Sq Ft
$500 deposit
/assets/images/102/property-no-image-available.png
| Unit | Price | Sq Ft | Availability |
|---|---|---|---|
| 226 | $2,465 | 647 | Jan 7, 2026 |
One Bedroom A2-Workforce**
$2,680 total monthly price
1 Bed, 1 Bath, 667 Sq Ft
$500 deposit
https://imagescdn.homes.com/i2/Y30Fln8Q8Sw8XqaaQAdUW-lAwjgslniQDDvcD9lB4PA/116/the-watson-quincy-ma-2.jpg?t=p&p=1
| Unit | Price | Sq Ft | Availability |
|---|---|---|---|
| 528 | $2,680 | 667 | Now |
One Bedroom A1
$2,795-$2,885 total monthly price
1 Bed, 1 Bath, 700 Sq Ft
$500 deposit
https://imagescdn.homes.com/i2/wn8-lwbJfLkWvtnqIIGX5bb3vrZcXQPMb0yIr9qY0m8/116/the-watson-quincy-ma-6.jpg?t=p&p=1
| Unit | Price | Sq Ft | Availability |
|---|---|---|---|
| 332 | $2,795 | 700 | Dec 24 |
| 311 | $2,885 | 713 | Feb 25, 2026 |
2 Bedrooms
Two Bedroom B2-A
$3,295 total monthly price
2 Beds, 2 Baths, 1,185 Sq Ft
$500 deposit
https://imagescdn.homes.com/i2/h9oFdd1UUZaWQ6WTTynf3gmsMLkE_2u9xTK8hgUCYl0/116/the-watson-quincy-ma-3.jpg?t=p&p=1
| Unit | Price | Sq Ft | Availability |
|---|---|---|---|
| 534 | $3,295 | 1,185 | Now |
Two Bedroom B2
$3,305-$3,345 total monthly price
2 Beds, 2 Baths, 1,112 Sq Ft
$500 deposit
https://imagescdn.homes.com/i2/dfqmoQy_vjtGUIRPJh-kqOra4CgOFayIgvLFRchQdW8/116/the-watson-quincy-ma-5.jpg?t=p&p=1
| Unit | Price | Sq Ft | Availability |
|---|---|---|---|
| 222 | $3,345 | 1,112 | Now |
| 501 | $3,305 | 1,112 | Mar 4, 2026 |
Fees and Policies
The fees below are based on community-supplied data and may exclude additional fees and utilities. Use the Rent Estimate Calculator to determine your monthly and one-time costs based on your requirements.
Pets
Storage
Personal Add-Ons
Property Fee Disclaimer: Standard Security Deposit subject to change based on screening results; total security deposit(s) will not exceed any legal maximum. Resident may be responsible for maintaining insurance pursuant to the Lease. Some fees may not apply to apartment homes subject to an affordable program. Resident is responsible for damages that exceed ordinary wear and tear. Some items may be taxed under applicable law. This form does not modify the lease. Additional fees may apply in specific situations as detailed in the application and/or lease agreement, which can be requested prior to the application process. All fees are subject to the terms of the application and/or lease. Residents may be responsible for activating and maintaining utility services, including but not limited to electricity, water, gas, and internet, as specified in the lease agreement.
Map
- 15 Bower Rd Unit B5
- 15 Bower Rd Unit B2
- 25 W Howard St Unit D2
- 200 Falls Blvd Unit C308
- 41 Broadway
- 934 Southern Artery Unit 109
- 30 Skyline Dr Unit 6
- 585 Washington St Unit model-2
- 585 Washington St Unit model
- 10 Skyline Dr Unit 5
- 62 Lawn Ave
- 19 Keyes St
- 9 Hillside Ave
- 16 Perley Place
- 51 Sumner St
- 161 Sumner St Unit 2
- 161 Sumner St Unit 4
- 32 Sumner St
- 388 Washington St Unit 104
- 388 Washington St Unit 101
- 22 Presidential Dr Unit 1
- 75 Presidential Dr Unit 4
- 38 Presidential Dr Unit 1
- 71 Presidential Dr Unit 2
- 59 Presidential Dr Unit 2
- 24 Presidential Dr Unit 6
- 503 South St Unit 2
- 488 Quincy Ave Unit 13
- 1037 Southern Artery Unit 35407
- 1037 Southern Artery Unit 47405
- 1037 Southern Artery Unit 71712
- 1037 Southern Artery Unit 15212
- 1037 Southern Artery Unit 15101
- 1037 Southern Artery Unit 15707
- 1037 Southern Artery Unit 27201
- 1037 Southern Artery Unit 55410
- 1037 Southern Artery Unit 999308
- 1037 Southern Artery Unit 47505
- 1037 Southern Artery Unit 35206
- 1037 Southern Artery Unit 55603
