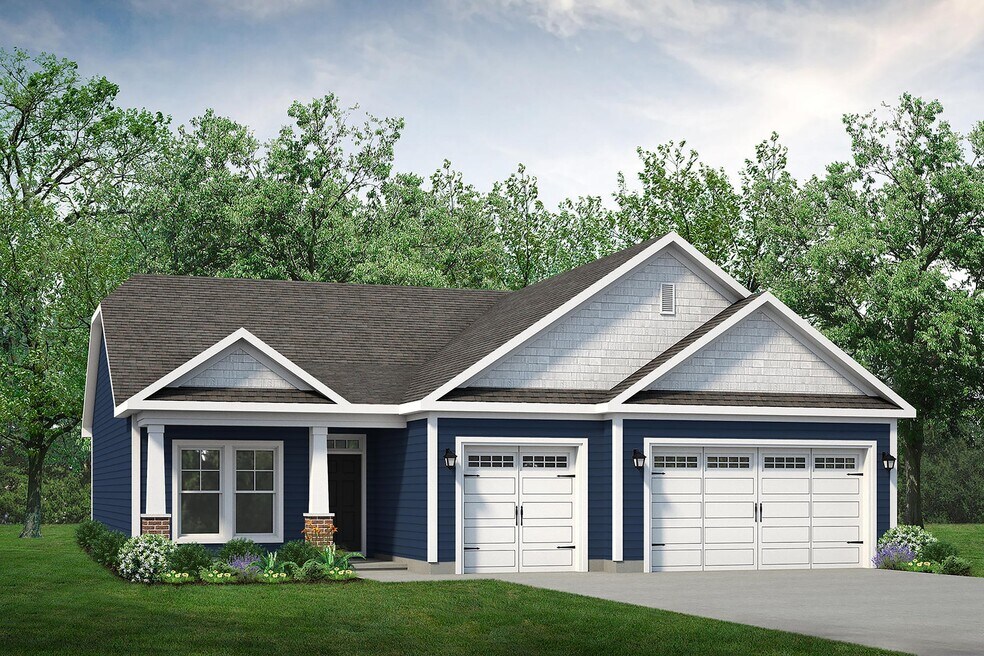
Estimated payment starting at $3,002/month
Highlights
- Fitness Center
- New Construction
- Primary Bedroom Suite
- Waterway Elementary School Rated A-
- Eat-In Gourmet Kitchen
- Community Lake
About This Floor Plan
Introducing the Wave Crest - the ultimate floor plan for those craving space and style! Picture this: a three-car garage, a charming covered front porch, and a morning routine that starts with sipping coffee and preparing for an incredible day ahead. As you step into the home, you're greeted by a grand foyer and a study on the left. The heart of the home reveals a spacious dining room, perfectly situated next to the conveniently designed kitchen. And speaking of kitchens, this one boasts ample counter space and storage, complete with a walk-in pantry. Enjoy easy entertaining and relaxing nights at home with the open floor plan of this stunning residence. The spacious Great Room and breakfast nook, just beyond the kitchen, provides the perfect setting. Take in breathtaking South Carolina sunsets from the comfort of your covered rear porch as you grill out or simply unwind with the gentle ocean breeze. The front of the home features two Bedrooms with walk-in closets and a full bathroom. The convenient drop zone offers ample storage space for your beach gear and is conveniently located next to the pass-through laundry room. Saving the best for last, the Owner's suite bedroom is a luxurious retreat boasting a tray ceiling and an enormous walk-in closet. Relax in the spa-like Owner's bathroom featuring a private water closet and double sink vanity. Get ready to fall in love with your new dream home!
Sales Office
| Monday |
10:00 AM - 5:00 PM
|
| Tuesday |
10:00 AM - 5:00 PM
|
| Wednesday |
10:00 AM - 5:00 PM
|
| Thursday |
10:00 AM - 5:00 PM
|
| Friday |
10:00 AM - 5:00 PM
|
| Saturday |
10:00 AM - 5:00 PM
|
| Sunday |
12:00 PM - 5:00 PM
|
Home Details
Home Type
- Single Family
Lot Details
- Landscaped
- Lawn
HOA Fees
- $135 Monthly HOA Fees
Parking
- 2 Car Attached Garage
- Front Facing Garage
Home Design
- New Construction
Interior Spaces
- 1-Story Property
- Tray Ceiling
- Recessed Lighting
- Mud Room
- Smart Doorbell
- Great Room
- Combination Kitchen and Dining Room
- Home Office
Kitchen
- Eat-In Gourmet Kitchen
- Breakfast Area or Nook
- Breakfast Bar
- Walk-In Pantry
- Built-In Microwave
- Dishwasher
- Stainless Steel Appliances
- Cooking Island
- Kitchen Island
- Granite Countertops
- Tiled Backsplash
- Solid Wood Cabinet
- Disposal
- Kitchen Fixtures
Flooring
- Carpet
- Laminate
- Luxury Vinyl Plank Tile
Bedrooms and Bathrooms
- 3 Bedrooms
- Primary Bedroom Suite
- Walk-In Closet
- 2 Full Bathrooms
- Marble Bathroom Countertops
- Double Vanity
- Private Water Closet
- Bathroom Fixtures
- Bathtub with Shower
- Walk-in Shower
Laundry
- Laundry Room
- Laundry on main level
- Washer and Dryer Hookup
Home Security
- Smart Lights or Controls
- Smart Thermostat
- Pest Guard System
Utilities
- Forced Air Zoned Heating and Cooling System
- SEER Rated 13-15 Air Conditioning Units
- SEER Rated 13+ Air Conditioning Units
- SEER Rated 14+ Air Conditioning Units
- Heating System Uses Gas
- Programmable Thermostat
- Smart Home Wiring
- Tankless Water Heater
- High Speed Internet
- Cable TV Available
Additional Features
- Energy-Efficient Insulation
- Covered Patio or Porch
Community Details
Overview
- Association fees include ground maintenance
- Community Lake
Amenities
- Outdoor Cooking Area
- Community Garden
- Community Fire Pit
- Clubhouse
Recreation
- Pickleball Courts
- Bocce Ball Court
- Fitness Center
- Community Pool
- Trails
Map
Other Plans in Bridgewater - Waterside Village
About the Builder
- Bridgewater - Shorehaven Village
- 1017 Menorca Ct Unit 6
- 1571 Breakwater Dr
- 1013 Menorca Ct Unit 5
- 2235 Seagrape Dr
- 1551 Breakwater Dr
- 1547 Breakwater Dr
- 1535 Breakwater Dr
- 1011 Menorca Ct Unit 4
- 1527 Breakwater Dr
- 1020 Menorca Ct Unit 7
- 1008 Menorca Ct Unit 9
- 1001 Menorca Ct Unit 1
- 1004 Menorca Ct Unit 10
- Bridgewater - Waterside Village
- 712 St Vincent Loop Unit Lot 164 - Waterside
- TBD3 Kapalua Loop
- TBD Highway 17
- Tract 1 Highway 9
- Sunset Landing
