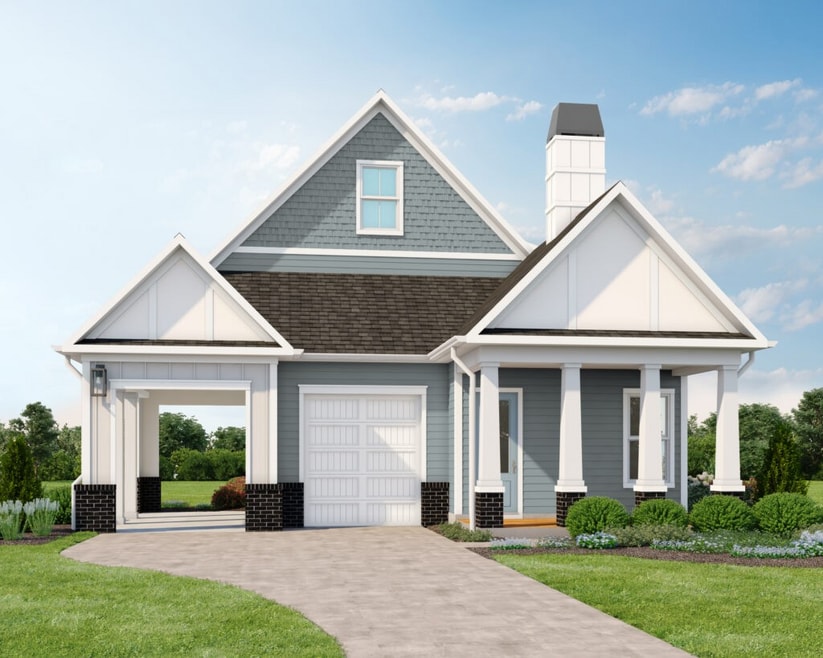
Sherrills Ford, NC 28673
Estimated payment starting at $4,282/month
Highlights
- Waterfront Community
- Lakefront Beach
- New Construction
- Sherrills Ford Elementary School Rated A-
- Fitness Center
- Clubhouse
About This Floor Plan
Step inside the Wavecrest and experience its warm and inviting atmosphere, with a spacious double-height living area, allowing natural light to fill the space. Designed for comfort and flexibility, this home offers a luxurious primary suite on the first floor, complete with a separate patio. The heart of the home is a well-appointed chef-inspired kitchen, seamlessly connected to the great room and dining area, creating a central hub for gatherings. You have the choice between a breakfast room or a tranquil study, both leading to another inviting patio. Upstairs, you’ll find two generously sized bedrooms, with the option for a third, along with ample closet space, a bonus room, and plenty of additional storage.
Builder Incentives
Special incentives available on select properties. Contact a Sales Associate for more information.
Sales Office
| Monday - Saturday |
10:00 AM - 5:00 PM
|
| Sunday |
1:00 PM - 5:00 PM
|
Home Details
Home Type
- Single Family
Lot Details
- Lawn
Parking
- 1 Car Attached Garage
- Front Facing Garage
Home Design
- New Construction
Interior Spaces
- 2,576 Sq Ft Home
- 2-Story Property
- Formal Entry
- Great Room
- Living Room
- Dining Area
- Bonus Room
- Flex Room
Kitchen
- Breakfast Area or Nook
- Eat-In Kitchen
- Breakfast Bar
- Built-In Oven
- Built-In Microwave
- Dishwasher
- Kitchen Island
Bedrooms and Bathrooms
- 3-4 Bedrooms
- Walk-In Closet
- Jack-and-Jill Bathroom
- Powder Room
- Dual Vanity Sinks in Primary Bathroom
- Private Water Closet
- Bathtub with Shower
- Walk-in Shower
Laundry
- Laundry Room
- Laundry on main level
- Washer and Dryer Hookup
Outdoor Features
- Covered Patio or Porch
- Lanai
Utilities
- Central Heating and Cooling System
- High Speed Internet
- Cable TV Available
Community Details
Overview
- Lakefront Beach
- Community Lake
Amenities
- Community Gazebo
- Community Fire Pit
- Outdoor Fireplace
- Clubhouse
- Community Kitchen
- Recreation Room
Recreation
- Waterfront Community
- Fitness Center
- Community Pool
Map
Other Plans in Lakeside Pointe
About the Builder
- Lakeside Pointe
- Waterstone - Condos
- 4134 Barbrick St
- 0000 Vinewood Rd
- Waterstone - Alley Load Townhomes
- Waterstone - Front Load Townhomes
- 7326 Right Angle St
- 6713 E Nc 150 Hwy
- 7750 Bankhead Rd
- 3700 Landmark Dr Unit 2
- Blackstone Bay Townhomes
- 7116 Nancy Lee Cir
- 4753 Slanting Bridge Rd
- 6914 Little Mountain Rd
- 6682 Goose Point Dr
- 7220 Little Mountain Rd
- 6399 Little Mountain Rd Unit 1
- 7950 Mocassin Dr
- 6554 Emerald Isle Dr
- Cobblestone
