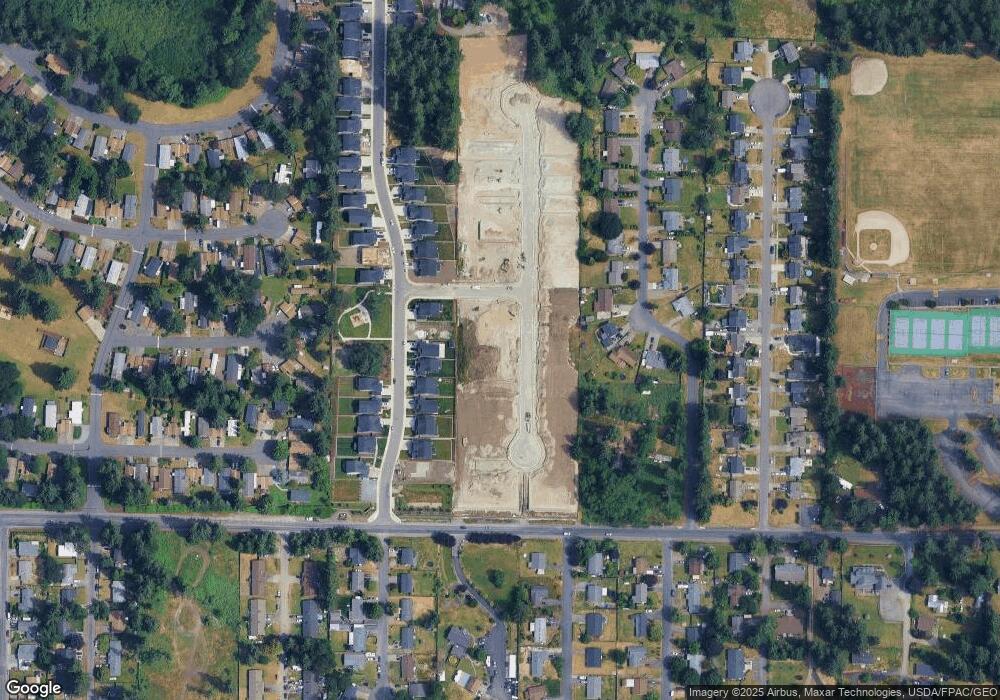16628 8th Avenue Ct E Unit 36483197 Spanaway, WA 98387
5
Beds
3
Baths
2,904
Sq Ft
--
Built
About This Home
This home is located at 16628 8th Avenue Ct E Unit 36483197, Spanaway, WA 98387. 16628 8th Avenue Ct E Unit 36483197 is a home located in Pierce County with nearby schools including Evergreen Elementary School, Cedarcrest Junior High School, and Spanaway Lake High School.
Create a Home Valuation Report for This Property
The Home Valuation Report is an in-depth analysis detailing your home's value as well as a comparison with similar homes in the area
Home Values in the Area
Average Home Value in this Area
Tax History Compared to Growth
Map
Nearby Homes
- 16628 8th Avenue Ct E Unit 3
- 16728 8th Avenue Ct E Unit 13
- 16801 10th Ave E
- 16712 8th Avenue Ct E Unit 9
- 16720 8th Avenue Ct E Unit 11
- 16716 8th Ave E Unit 3
- 16717 8th Avenue Ct E Unit 16
- 235 170th St E
- 233 170th St E
- 237 170th St E
- 241 170th St E
- 231 170th St E
- 230 170th St E
- 824 166th Street Ct E Unit 2
- 603 167th Street Ct E Unit 17
- 16623 8th Avenue Ct E Unit 23
- 17321 Spanaway Ln E
- 16619 8th Avenue Ct E Unit 24
- 17019 11th Avenue Ct E
- 17403 Spanaway Ln E
- 16628 8th Avenue Ct E Unit 36458230
- 16628 8th Avenue Ct E Unit 36503314
- 16628 8th Avenue Ct E Unit 36470456
- 16628 8th Avenue Ct E Unit 36461365
- 16628 8th Avenue Ct E Unit 36451060
- 16628 8th Avenue Ct E Unit 36458952
- 16628 8th Avenue Ct E Unit 36449546
- 16628 8th Avenue Ct E Unit 36484308
- 16628 8th Avenue Ct E Unit 36477355
- 16628 8th Avenue Ct E Unit 36477052
- 17001 8th Avenue Ct E
- 17008 8th Avenue Ct E
- 17006 8th Avenue Ct E
- 17013 8th Avenue Ct E
- 17013 8th Avenue Ct E Unit 17015
- 17012 8th Avenue Ct E
- 16909 8th Ave E
- 16913 8th Ave E
- 17007 8th Ave E Unit 17009
- 17016 8th Avenue Ct E
