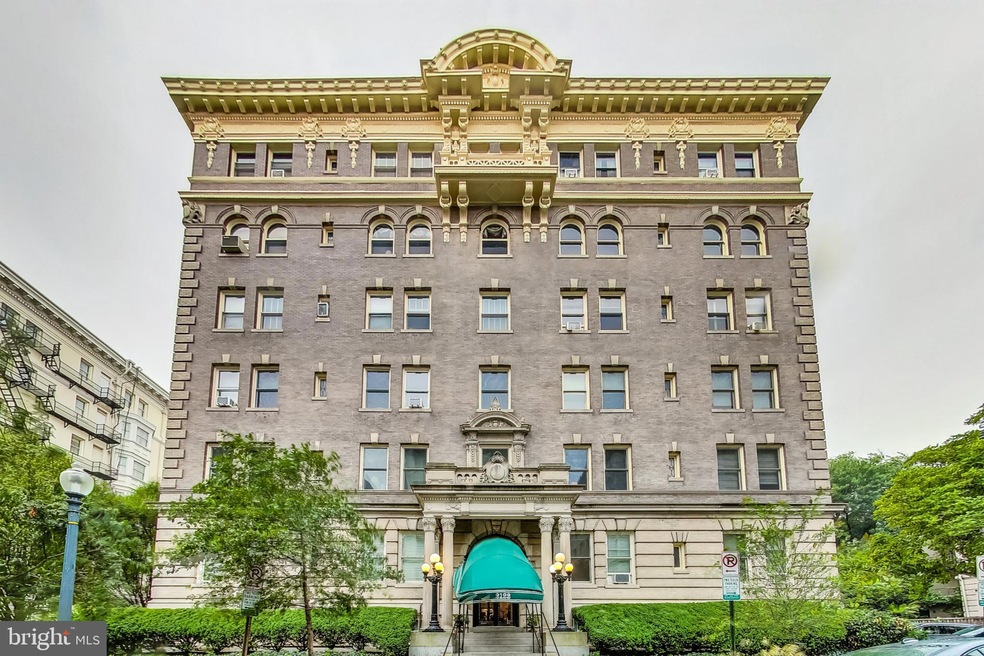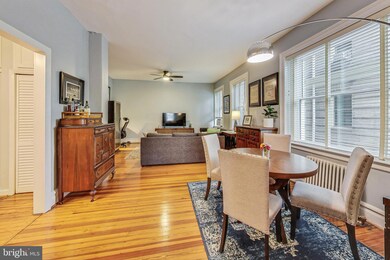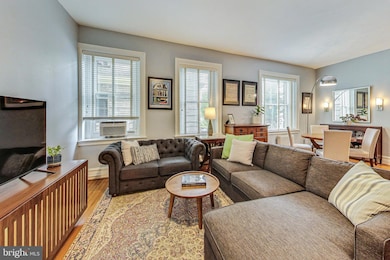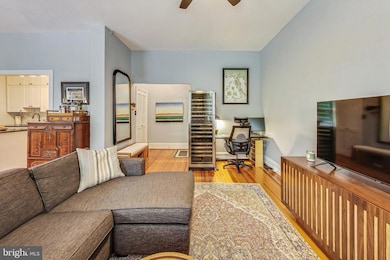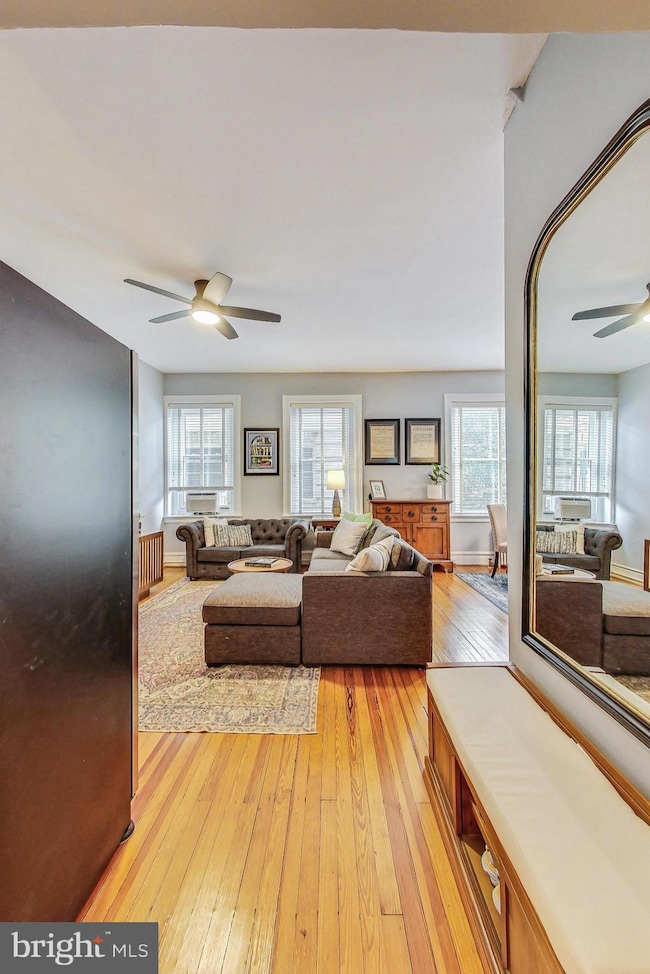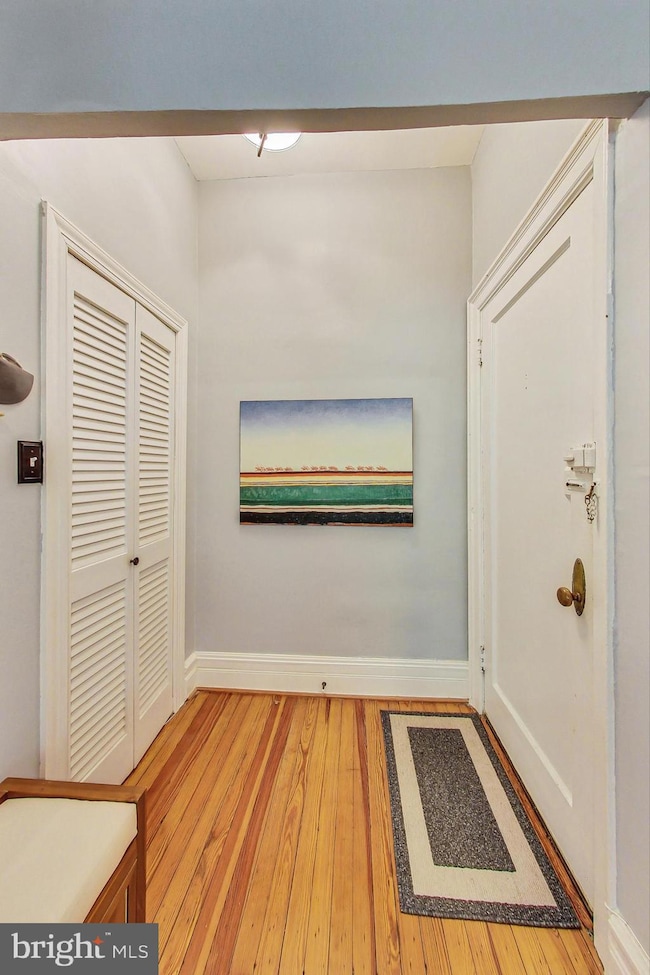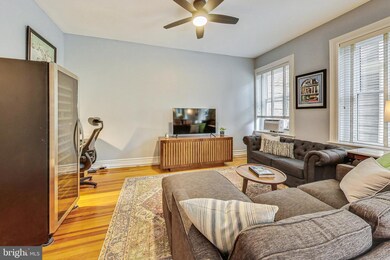
The Westmoreland 2122 California St NW Unit 156 Washington, DC 20008
Sheridan-Kalorama NeighborhoodHighlights
- Concierge
- Gourmet Kitchen
- Beaux Arts Architecture
- School Without Walls @ Francis-Stevens Rated A-
- Open Floorplan
- 5-minute walk to Mitchell Park
About This Home
As of February 2025Welcome to Westmoreland Cooperative in picturesque Kalorama! This rare large floorplan on the elevated first floor location provides best of both worlds: the ease of accessibility of a first floor unit yet the privacy of an upper floor unit due to higher elevation. This expanded one bedroom, one bathroom corner unit offers beautiful original hardwood floors, huge sunny windows, and 10' ceilings. Enjoy the updated kitchen with stainless steel appliances, ample storage, and plenty of countertops that’s perfect for any chef or dinner party. The large open floorplan allows you to have a true separate living and dining room with room for both the couch and table of your dreams! Bedroom boasts bright corner windows, large closet, and additional built-in wardrobe that conveys.
This amazing historic building has a gorgeous recently renovated lobby with front desk reception. All utilities and property taxes included in monthly fee, plus large private, storage room (approx 4'x8')! On-site parking spaces available for rent. Building amenities include bike storage, laundry, library, garden/BBQ area, and stunning rooftop deck with panaromic views (yes, truly panaromic) of downtown DC, Arlington, Washington Monument, Capital and more! Pet-friendly building. Enjoy the prime location being blocks from the dining and nightlife of Adams Morgan and Dupont Circle while living in the tranquility of Kalorama.
Property Details
Home Type
- Co-Op
Year Built
- Built in 1905
HOA Fees
- $824 Monthly HOA Fees
Home Design
- Beaux Arts Architecture
Interior Spaces
- 777 Sq Ft Home
- Property has 1 Level
- Open Floorplan
- Ceiling Fan
- Wood Flooring
- Basement
Kitchen
- Gourmet Kitchen
- Electric Oven or Range
- Dishwasher
Bedrooms and Bathrooms
- 1 Main Level Bedroom
- 1 Full Bathroom
Parking
- On-Street Parking
- Rented or Permit Required
Accessible Home Design
- Accessible Elevator Installed
Outdoor Features
- Exterior Lighting
- Outdoor Grill
Utilities
- Window Unit Cooling System
- Electric Baseboard Heater
Community Details
Overview
- Association fees include common area maintenance, custodial services maintenance, electricity, exterior building maintenance, gas, heat, insurance, laundry, lawn maintenance, management, snow removal, taxes, trash, water
- Mid-Rise Condominium
- Kalorama Subdivision
- Property Manager
Amenities
- Concierge
- Common Area
- Laundry Facilities
- Community Storage Space
- Elevator
Pet Policy
- Pets allowed on a case-by-case basis
Similar Homes in Washington, DC
Home Values in the Area
Average Home Value in this Area
Property History
| Date | Event | Price | Change | Sq Ft Price |
|---|---|---|---|---|
| 02/10/2025 02/10/25 | Sold | $425,000 | 0.0% | $547 / Sq Ft |
| 11/15/2024 11/15/24 | For Sale | $425,000 | +13.3% | $547 / Sq Ft |
| 06/30/2020 06/30/20 | Sold | $375,000 | -3.8% | $500 / Sq Ft |
| 05/14/2020 05/14/20 | Pending | -- | -- | -- |
| 05/03/2020 05/03/20 | Price Changed | $389,999 | -2.0% | $520 / Sq Ft |
| 04/09/2020 04/09/20 | Price Changed | $397,900 | -0.5% | $531 / Sq Ft |
| 03/19/2020 03/19/20 | For Sale | $400,000 | -- | $533 / Sq Ft |
Tax History Compared to Growth
Agents Affiliated with this Home
-
Joseph DeFilippo

Seller's Agent in 2025
Joseph DeFilippo
Compass
(202) 341-2877
1 in this area
86 Total Sales
-
Iren Ljungstrom

Buyer's Agent in 2025
Iren Ljungstrom
KW Metro Center
(703) 887-6055
1 in this area
8 Total Sales
-
Sheena Saydam

Seller's Agent in 2020
Sheena Saydam
Keller Williams Capital Properties
(202) 243-7700
2 in this area
1,040 Total Sales
-
Han Saydam

Seller Co-Listing Agent in 2020
Han Saydam
Keller Williams Capital Properties
(301) 281-1750
2 in this area
234 Total Sales
-

Buyer's Agent in 2020
Valeriia Solodka
Redfin Corp
(202) 431-3412
About The Westmoreland
Map
Source: Bright MLS
MLS Number: DCDC2168828
APN: 2530- -0817
- 2122 California St NW Unit 460
- 2138 California St NW Unit 506
- 2125 Leroy Place NW
- 2127 Leroy Place NW
- 2127 California St NW Unit 803
- 1836 Connecticut Ave NW
- 2125 Bancroft Place NW
- 1823 Phelps Place NW
- 2019 Connecticut Ave NW
- 2120 Bancroft Place NW
- 2009 Columbia Rd NW Unit 3
- 2022 Columbia Rd NW Unit 314
- 2022 Columbia Rd NW Unit 102
- 2107 S St NW Unit K
- 2222 Wyoming Ave NW
- 1919 23rd St NW
- 2007 Wyoming Ave NW Unit 16
- 2040 S St NW
- 1954 Columbia Rd NW Unit 504
- 1954 Columbia Rd NW Unit 109
