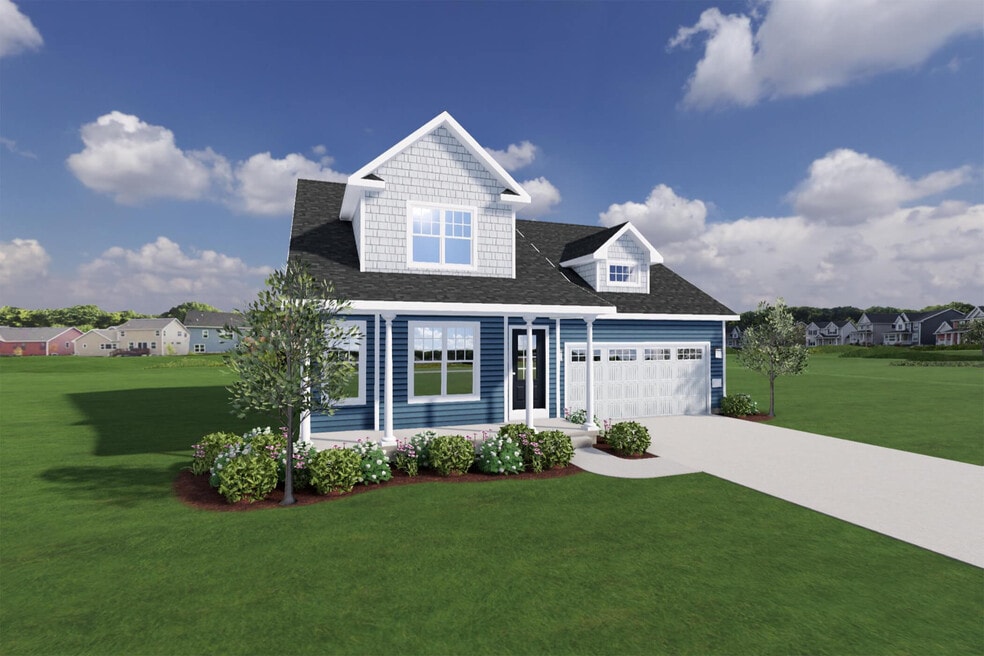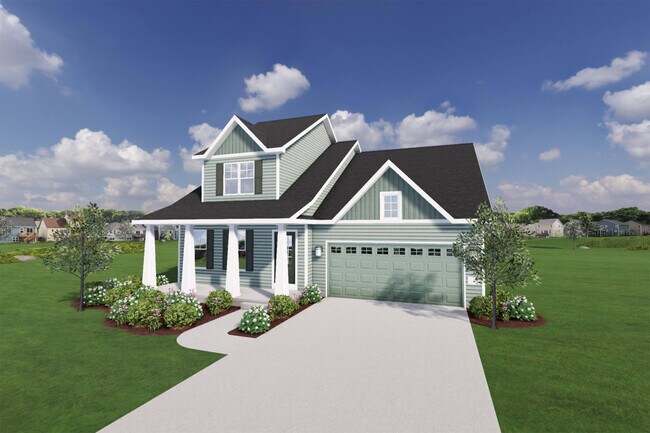
Estimated payment starting at $3,122/month
Total Views
4,425
3
Beds
2.5
Baths
1,600
Sq Ft
$309
Price per Sq Ft
Highlights
- New Construction
- Pond in Community
- Green Certified Home
- Summit Elementary School Rated A
About This Floor Plan
The The Weston Plan by Veridian Homes is available in the Arrowood community in Oconomowoc, WI 53066, starting from $495,100. This design offers approximately 1,600 square feet and is available in Waukesha County, with nearby schools such as Summit Elementary School, Silver Lake Intermediate School, and Oconomowoc High School.
Sales Office
Hours
| Monday |
11:00 AM - 3:00 PM
|
| Tuesday - Thursday | Appointment Only |
| Friday - Sunday |
11:00 AM - 3:00 PM
|
Office Address
This address is an offsite sales center.
W199N5539 Boxwood Blvd
Menomonee Falls, WI 53051
Driving Directions
Home Details
Home Type
- Single Family
HOA Fees
- $23 Monthly HOA Fees
Parking
- 2 Car Garage
Home Design
- New Construction
Bedrooms and Bathrooms
- 3 Bedrooms
Eco-Friendly Details
- Green Certified Home
Community Details
- Association fees include lawn maintenance, ground maintenance, snow removal
- Pond in Community
Map
Other Plans in Arrowood
About the Builder
Family owned and family driven, Veridian Homes has been helping families experience the joy, beauty and fulfillment of homeownership for over 60 years. Rooted in Wisconsin, they wear their local heritage with pride and continue their commitment to building award-winning homes that are good for the environment and for people.
In 2004, they founded the Veridian Homes Foundation which allows them to strengthen not only the neighborhoods they build, but also the community they live in.
Their promise to their clients is that they build homes that enrich lives and realize dreams, one customer at a time, one home at a time. They achieve this with innovation, integrity, pride and passion.
Nearby Homes
- Arrowood
- 1270 Corporate Center Dr
- 36520 Valley Rd
- 1343 Periwinkle Pass
- Pcl4 Poppy St
- N56W36834 E Lisbon Rd
- N65W38281 Woodlake Dr
- W354N6260 Williams St
- N65W38259 Woodlake Dr
- N65W38241 Woodlake Dr
- N65W38069 Woodlake Dr
- N65W38025 Woodlake Dr
- N65W38089 Woodlake Dr
- N65W38047 Woodlake Dr
- N65W38151 Woodlake Dr
- N65W38131 Woodlake Dr
- N65W38111 Woodlake Dr
- N65W38183 Woodlake Dr
- LT27 Lakeland Rd
- N65W38200 Woodlake Dr

