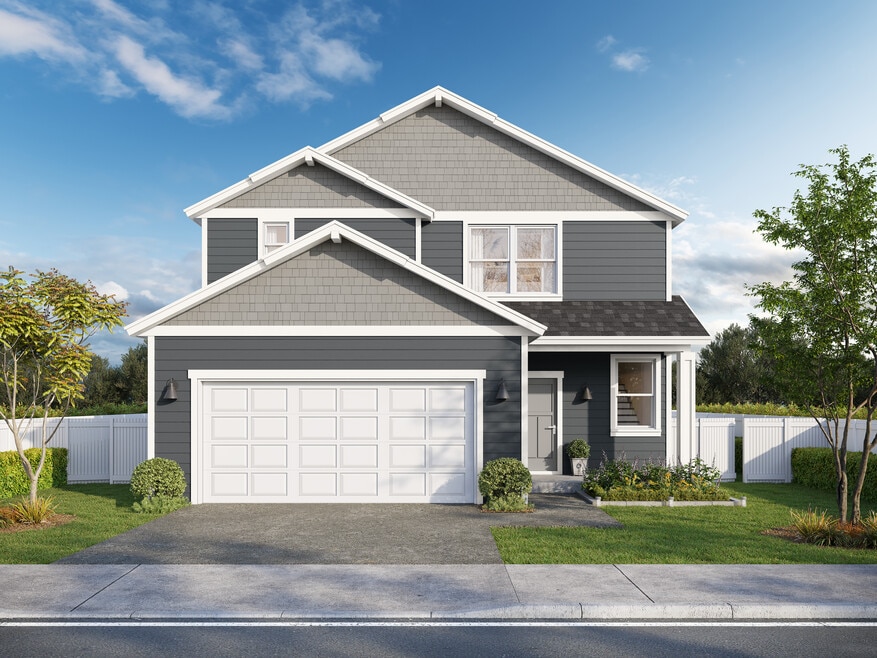
Estimated payment starting at $3,437/month
3
Beds
2.5
Baths
1,777
Sq Ft
$304
Price per Sq Ft
Highlights
- New Construction
- Community Basketball Court
- Fenced Yard
- Craftsman Architecture
- Walk-In Pantry
- 2 Car Attached Garage
About This Floor Plan
The Whimbrel is a spacious two-story home designed for both comfort and versatility. Featuring an open-concept main level, this plan includes a welcoming great room, modern kitchen, and dining space perfect for everyday living and entertaining. Upstairs, the private primary suite offers a generous walk-in closet and dual-sink bath, while three additional bedrooms and a versatile loft provide plenty of room for family, guests, or work-from-home needs. With thoughtful design, the Whimbrel combines functionality and style for today’s lifestyle.
Sales Office
Hours
| Monday - Tuesday |
10:00 AM - 4:00 PM
|
| Wednesday |
Closed
|
| Thursday - Sunday |
10:00 AM - 4:00 PM
|
Sales Team
Chad Bull
Tina Thompson
Office Address
This address is an offsite sales center.
5077 E Norma Ave
Post Falls, ID 83854
Property Details
Home Type
- Other
HOA Fees
- $45 Monthly HOA Fees
Parking
- 2 Car Attached Garage
- Front Facing Garage
Home Design
- New Construction
- Craftsman Architecture
Interior Spaces
- 2-Story Property
- Laundry Room
Kitchen
- Walk-In Pantry
- Built-In Range
- Built-In Microwave
- Kitchen Island
Bedrooms and Bathrooms
- 3 Bedrooms
- Walk-In Closet
Home Security
- Home Security System
- Smart Thermostat
Additional Features
- Fenced Yard
- Central Air
Community Details
Overview
- Association fees include ground maintenance
Recreation
- Community Basketball Court
- Community Playground
- Park
- Dog Park
Map
Other Plans in The Parkllyn - The Debut
About the Builder
At Architerra Homes, you are at the core of everything. They continually seek ways to add additional value for their customers. They believe that commitment to service, quality and value are critical to your investment in a quality home.
Nearby Homes
- The Parkllyn - The Iconic
- The Parkllyn - The Debut
- Foxtail - The Iconic
- Jacklin Ranch Lot 8 Block 1
- 0 Jacklin Ranch Lot 2 Block 1 Unit 25-9798
- 0 Jacklin Ranch Lot 1 Block 2 Unit 25-9905
- 0 Jacklin Ranch Lot 3 Block 2 Unit 25-9863
- Jacklin Ranch Lot 1 Block 1
- 0 Jacklin Ranch Lot 2 Block 2 Unit 25-9865
- 0 E Bogie Dr
- Ashlar Ranch
- Boyd's Landing
- The Trails - The Iconic
- The Trails - The Enclave
- The Enclave
- Wellsprings
- 3755 E 16th Ave
- 4350 E Bogie Dr
- 4184 E Bogie Dr
- 4226 E Bogie Dr
