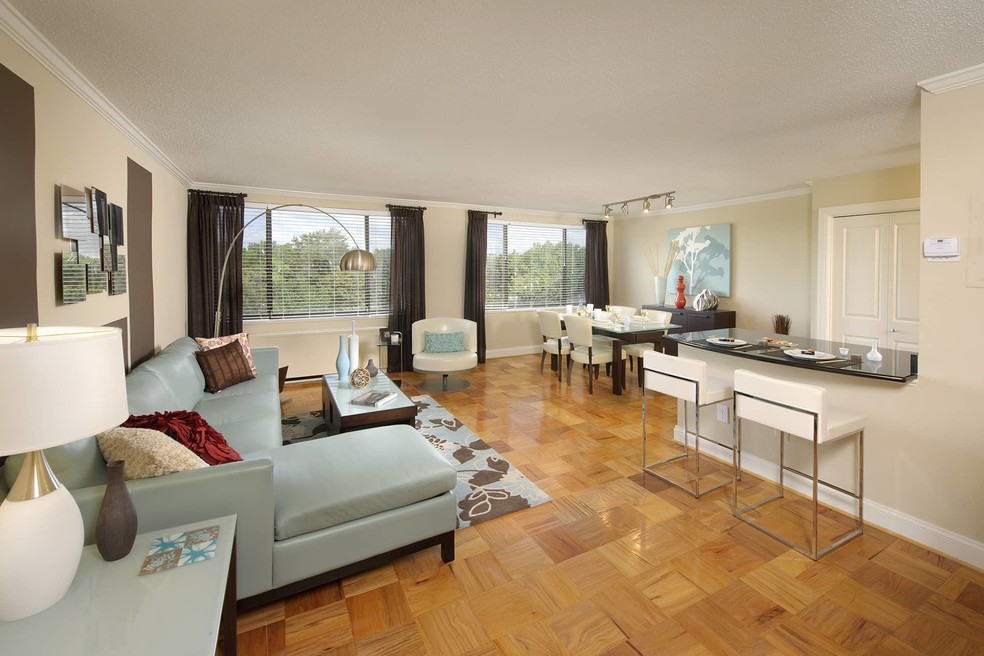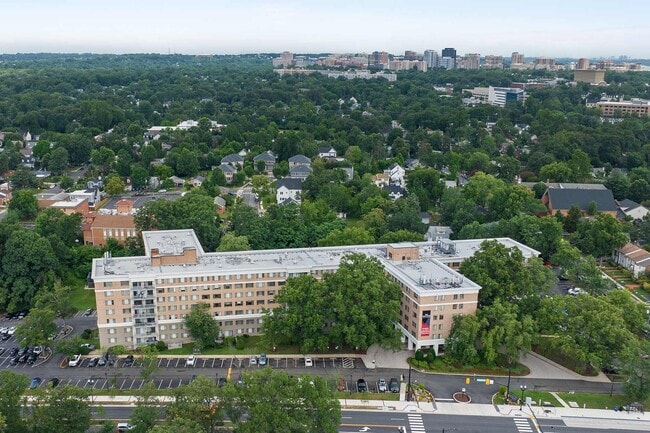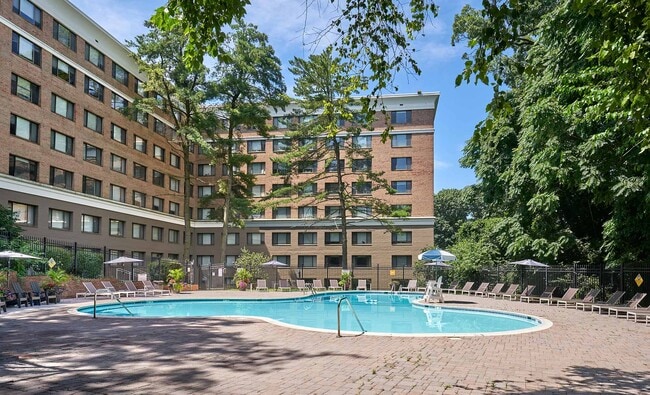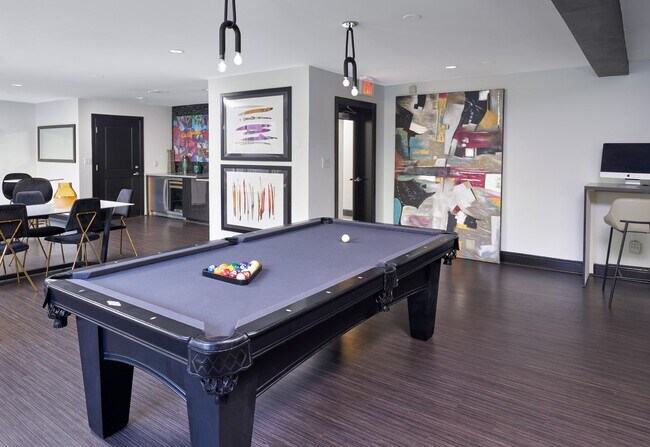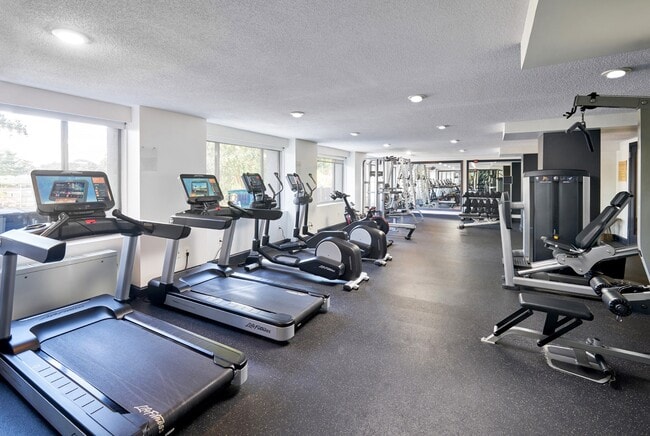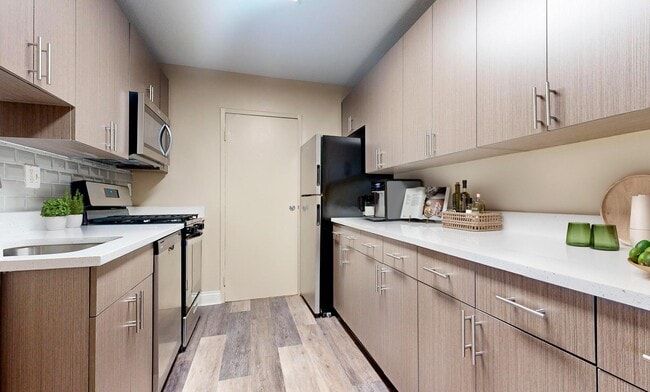About The Whitmore
Enjoy convenient amenities and stylish apartments at The Whitmore in Arlington, VA. The Whitmore offers a multitude of floor plans in studio, one-, two-, and three-bedroom apartment styles. Enjoy full-sized stackable washer/dryer sets, and spacious master suites – some with enormous walk-in closets. Relax in our outdoor swimming pool, workout in our 24-hour fitness center, or stay connected in our business center. The Whitmore is just minutes from I-395, I-66, Georgetown, and Olde Town Alexandria, Ballston Commons, great dining, and premier work centers. We are currently offering self-guided tours.

Pricing and Floor Plans
Studio
Plan E1C
$1,893
Studio, 1 Bath, 491 Sq Ft
https://imagescdn.homes.com/i2/yIK6tHwg779r_GPxWL0_5j7ltKXM-RfVFdcR5HxgEg8/116/the-whitmore-arlington-va-8.jpg?p=1
| Unit | Price | Sq Ft | Availability |
|---|---|---|---|
| N/A-208 | $1,893 | 491 | Jan 9, 2026 |
1 Bedroom
Plan A1E
$1,927
1 Bed, 1 Bath, 648 Sq Ft
https://imagescdn.homes.com/i2/AMioEm_qzyClAQacc5pdl5LFE5nqgpUJfYxXInih3eQ/116/the-whitmore-arlington-va.jpg?p=1
| Unit | Price | Sq Ft | Availability |
|---|---|---|---|
| N/A-202 | $1,927 | 648 | Now |
Plan A1A
$1,930 - $2,131
1 Bed, 1 Bath, 852 Sq Ft
https://imagescdn.homes.com/i2/RhDUXbVjvjJRzAcZhYu37z3MHqbw5zjkEKUkj01KSmk/116/the-whitmore-arlington-va-2.jpg?p=1
| Unit | Price | Sq Ft | Availability |
|---|---|---|---|
| N/A-122 | $2,096 | 852 | Now |
| N/A-217 | $2,131 | 852 | Nov 27 |
| N/A-716 | $1,930 | 852 | Dec 5 |
Plan A1AD
$2,095
1 Bed, 1 Bath, 989 Sq Ft
https://imagescdn.homes.com/i2/pFrTjG7R6x_KHmvkPty9Mr69kW_Jl9qZLXteBlefIYg/116/the-whitmore-arlington-va-3.jpg?p=1
| Unit | Price | Sq Ft | Availability |
|---|---|---|---|
| N/A-212 | $2,095 | 989 | Now |
Plan A1B
$2,283
1 Bed, 1 Bath, 1,021 Sq Ft
https://imagescdn.homes.com/i2/4cDavzJ0Mh60PU0Iz4gH6a6r9Nth30LmXTfMV02l4pU/116/the-whitmore-arlington-va-9.jpg?p=1
| Unit | Price | Sq Ft | Availability |
|---|---|---|---|
| N/A-525 | $2,283 | 1,021 | Jan 30, 2026 |
2 Bedrooms
Plan B1.5B
$2,287
2 Beds, 1.5 Bath, 1,158 Sq Ft
https://imagescdn.homes.com/i2/7uH1-JCphc55BegQr0Wnb4SXgxjbLZ6jaT9ve7vEpFQ/116/the-whitmore-arlington-va-4.jpg?p=1
| Unit | Price | Sq Ft | Availability |
|---|---|---|---|
| N/A-230 | $2,287 | 1,158 | Now |
Plan B1.5A
$2,311 - $2,499
2 Beds, 1.5 Bath, 1,138 Sq Ft
https://imagescdn.homes.com/i2/duBlZZYm9i9vpLh7QR_RJocRFxEyWcOP-hwGMTkFtMM/116/the-whitmore-arlington-va-7.jpg?p=1
| Unit | Price | Sq Ft | Availability |
|---|---|---|---|
| N/A-718 | $2,311 | 1,138 | Now |
| N/A-521 | $2,499 | 1,138 | Dec 4 |
| N/A-518 | $2,466 | 1,138 | Feb 20, 2026 |
Plan B2A
$2,649
2 Beds, 2 Baths, 1,230 Sq Ft
https://imagescdn.homes.com/i2/f9zD6DVVcaD4PcOEYTYWfWfzB1Ek0q9g4tqCXLALI04/116/the-whitmore-arlington-va-5.jpg?p=1
| Unit | Price | Sq Ft | Availability |
|---|---|---|---|
| N/A-534 | $2,649 | 1,230 | Now |
3 Bedrooms
Plan C2
$3,101
3 Beds, 2 Baths, 1,487 Sq Ft
https://imagescdn.homes.com/i2/nX4LLd6gXiLEyrStMzGL_SbjFVjwO9-EQSzNNuYic_E/116/the-whitmore-arlington-va-6.jpg?p=1
| Unit | Price | Sq Ft | Availability |
|---|---|---|---|
| N/A-605 | $3,101 | 1,487 | Now |
Fees and Policies
The fees below are based on community-supplied data and may exclude additional fees and utilities. Use the Rent Estimate Calculator to determine your monthly and one-time costs based on your requirements.
Utilities And Essentials
One-Time Basics
Due at ApplicationParking
Pets
Storage
Personal Add-Ons
Property Fee Disclaimer: Standard Security Deposit subject to change based on screening results; total security deposit(s) will not exceed any legal maximum. Resident may be responsible for maintaining insurance pursuant to the Lease. Some fees may not apply to apartment homes subject to an affordable program. Resident is responsible for damages that exceed ordinary wear and tear. Some items may be taxed under applicable law. This form does not modify the lease. Additional fees may apply in specific situations as detailed in the application and/or lease agreement, which can be requested prior to the application process. All fees are subject to the terms of the application and/or lease. Residents may be responsible for activating and maintaining utility services, including but not limited to electricity, water, gas, and internet, as specified in the lease agreement.
Map
- 4318 9th St S
- 4241 Columbia Pike Unit 601
- 989 S Buchanan St Unit 312
- 989 S Buchanan St Unit 320
- 4613 8th Rd S
- 4600 S Four Mile Run Dr Unit 321
- 4600 S Four Mile Run Dr Unit 1203
- 4600 S Four Mile Run Dr Unit 421
- 4600 S Four Mile Run Dr Unit 842
- 4600 S Four Mile Run Dr Unit 301
- 4600 S Four Mile Run Dr Unit 423
- 4600 S Four Mile Run Dr Unit 1142
- 4709 7th St S
- 4500 S Four Mile Run Dr Unit 129
- 4500 S Four Mile Run Dr Unit 407
- 4500 S Four Mile Run Dr Unit 910
- 4500 S Four Mile Run Dr Unit 1218
- 4500 S Four Mile Run Dr Unit 220
- 4500 S Four Mile Run Dr Unit 816
- 4500 S Four Mile Run Dr Unit 426
- 934 S George Mason Dr
- 950 S George Mason Dr
- 989 S Buchanan St Unit 208
- 989 S Buchanan St Unit 418
- 989 S Buchanan St Unit 225
- 4600 S Four Mile Run Dr Unit 423
- 4600 S Four Mile Run Dr Unit 414
- 4600 S Four Mile Run Dr Unit 333
- 4600 S Four Mile Run Dr Unit 610
- 4600 S Four Mile Run Dr Unit 1219
- 4600 S Four Mile Run Dr Unit 920
- 4500 S Four Mile Run Dr Unit 407
- 4500 S Four Mile Run Dr Unit 1218
- 4500 S Four Mile Run Dr Unit 304
- 4500 S Four Mile Run Dr Unit 202
- 4500 S Four Mile Run Dr Unit 918
- 4600 S Four Mile Run Dr Unit 905
- 1500 S George Mason Dr Unit 3
- 955 S Columbus St
- 3860 Columbia Pike
