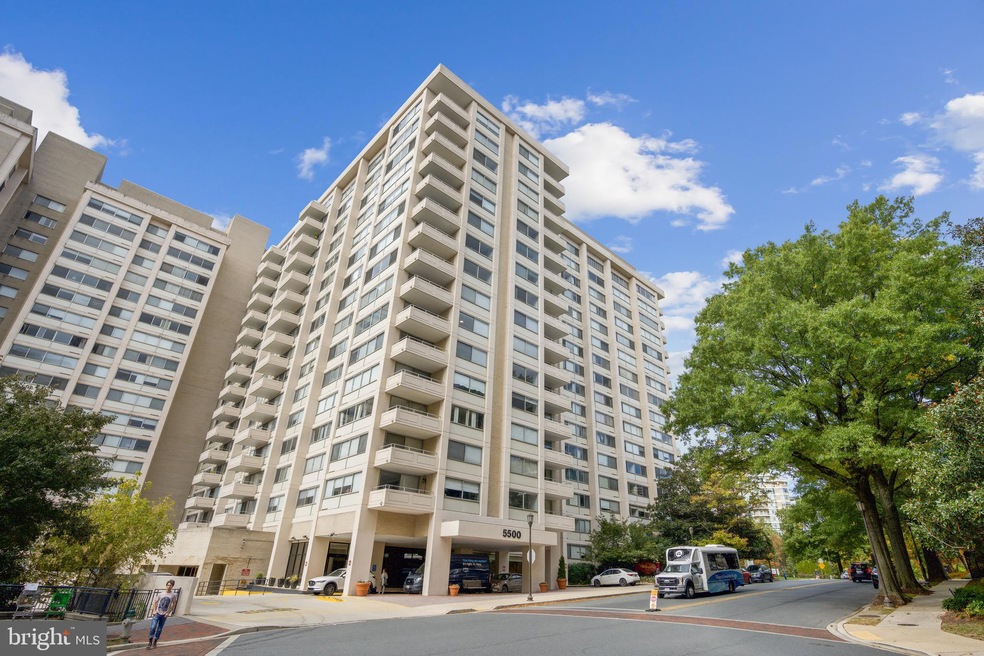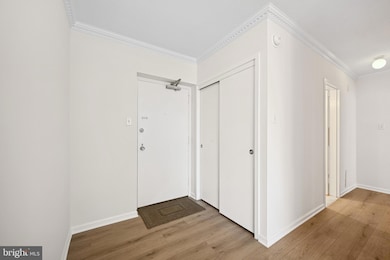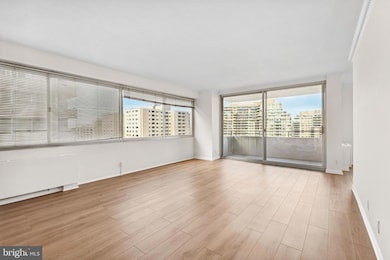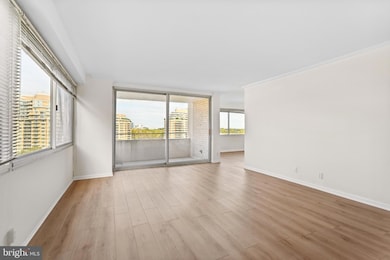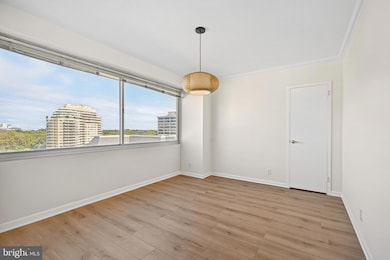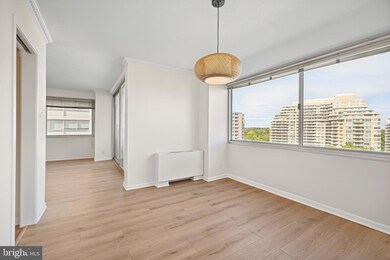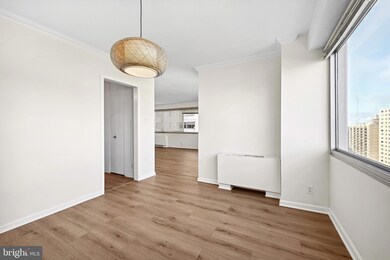
The Willoughby 5500 Friendship Blvd Chevy Chase, MD 20815
Friendship Village NeighborhoodEstimated Value: $488,000 - $529,000
Highlights
- Fitness Center
- 24-Hour Security
- Open Floorplan
- Westbrook Elementary School Rated A
- Panoramic View
- Contemporary Architecture
About This Home
As of November 2023This home is located at 5500 Friendship Blvd, Chevy Chase, MD 20815 since 17 October 2023 and is currently estimated at $510,756, approximately $395 per square foot. This property was built in 1968. 5500 Friendship Blvd is a home located in Montgomery County with nearby schools including Westbrook Elementary School, Westland Middle School, and Bethesda-Chevy Chase High School.
Property Details
Home Type
- Condominium
Est. Annual Taxes
- $5,166
Year Built
- Built in 1968
Lot Details
- 44
HOA Fees
- $1,217 Monthly HOA Fees
Parking
- 2 Assigned Subterranean Spaces
- Basement Garage
- Side Facing Garage
- Parking Space Conveys
Property Views
- Panoramic
Home Design
- Contemporary Architecture
- Brick Exterior Construction
Interior Spaces
- 1,292 Sq Ft Home
- Property has 1 Level
- Open Floorplan
- Crown Molding
- Combination Dining and Living Room
- Luxury Vinyl Plank Tile Flooring
Bedrooms and Bathrooms
- 2 Main Level Bedrooms
- 2 Full Bathrooms
Schools
- Westbrook Elementary School
- Westland Middle School
- Bethesda-Chevy Chase High School
Utilities
- Cooling System Mounted In Outer Wall Opening
- Wall Furnace
- Electric Water Heater
Additional Features
- Accessible Elevator Installed
- Property is in very good condition
- Urban Location
Listing and Financial Details
- Assessor Parcel Number 160702192394
Community Details
Overview
- Association fees include air conditioning, common area maintenance, custodial services maintenance, gas, heat, management, lawn maintenance, parking fee, recreation facility, reserve funds, sewer, snow removal, trash, water
- High-Rise Condominium
- Willogby Condos
- Willougby Of Chy Chase Condos Community
- Chevy Chase Subdivision
Amenities
- Meeting Room
- Party Room
- Laundry Facilities
- Community Storage Space
- Elevator
Recreation
Pet Policy
- No Pets Allowed
Security
- 24-Hour Security
- Front Desk in Lobby
Ownership History
Purchase Details
Home Financials for this Owner
Home Financials are based on the most recent Mortgage that was taken out on this home.Similar Homes in Chevy Chase, MD
Home Values in the Area
Average Home Value in this Area
Purchase History
| Date | Buyer | Sale Price | Title Company |
|---|---|---|---|
| Lateef Brenda | $500,000 | First American Title |
Mortgage History
| Date | Status | Borrower | Loan Amount |
|---|---|---|---|
| Previous Owner | Chetverikov Sergey B | $171,000 | |
| Previous Owner | Chetverikov Sergey B | $200,000 | |
| Previous Owner | Chetverikov Sergey B | $300,000 |
Property History
| Date | Event | Price | Change | Sq Ft Price |
|---|---|---|---|---|
| 11/01/2023 11/01/23 | Sold | $499,900 | 0.0% | $387 / Sq Ft |
| 10/17/2023 10/17/23 | For Sale | $499,900 | -- | $387 / Sq Ft |
Tax History Compared to Growth
Tax History
| Year | Tax Paid | Tax Assessment Tax Assessment Total Assessment is a certain percentage of the fair market value that is determined by local assessors to be the total taxable value of land and additions on the property. | Land | Improvement |
|---|---|---|---|---|
| 2024 | $5,740 | $480,000 | $0 | $0 |
| 2023 | $4,873 | $465,000 | $0 | $0 |
| 2022 | $5,146 | $450,000 | $135,000 | $315,000 |
| 2021 | $2,216 | $446,667 | $0 | $0 |
| 2020 | $174 | $443,333 | $0 | $0 |
| 2019 | $4,354 | $440,000 | $132,000 | $308,000 |
| 2018 | $4,254 | $426,667 | $0 | $0 |
| 2017 | $4,075 | $413,333 | $0 | $0 |
| 2016 | -- | $400,000 | $0 | $0 |
| 2015 | $3,436 | $393,333 | $0 | $0 |
| 2014 | $3,436 | $386,667 | $0 | $0 |
Agents Affiliated with this Home
-
Marina Krapiva

Seller's Agent in 2023
Marina Krapiva
Long & Foster
(301) 792-5681
3 in this area
34 Total Sales
-
Karen Kuchins

Seller Co-Listing Agent in 2023
Karen Kuchins
Long & Foster
(301) 275-2255
1 in this area
34 Total Sales
-
Danyale Wilson Dow
D
Buyer's Agent in 2023
Danyale Wilson Dow
Century 21 Redwood Realty
(202) 276-3947
1 in this area
16 Total Sales
About The Willoughby
Map
Source: Bright MLS
MLS Number: MDMC2109694
APN: 07-02192394
- 5500 Friendship Blvd
- 4515 Willard Ave
- 4515 Willard Ave
- 5500 Friendship Blvd Unit 1826N
- 4515 Willard Ave
- 4515 Willard Ave Unit 1710S
- 4515 Willard Ave
- 5500 Friendship Blvd
- 5500 Friendship Blvd
- 4515 Willard Ave Unit 1715S
- 5500 Friendship Blvd
- 5500 Friendship Blvd
- 4515 Willard Ave Unit S616
- 5500 Friendship Blvd
- 5500 Friendship Blvd
- 5500 Friendship Blvd Unit 1423N & 1424N
- 4515 Willard Ave
- 4515 Willard Ave
- 5500 Friendship Blvd
- 5500 Friendship Blvd
- 5500 Friendship Blvd Unit 2006 NORTH
- 5500 Friendship Blvd Unit 1122N AND 1121N
- 5500 Friendship Blvd Unit P624
- 4515 Willard Ave
- 5500 Friendship Blvd
- 4515 Willard Ave
- 4515 Willard Ave
- 5500 Friendship Blvd
- 5500 Friendship Blvd
- 4515 Willard Ave Unit 617S
- 5500 Friendship Blvd
- 5500 Friendship Blvd
- 5500 Friendship Blvd Unit 2412N
- 4515 Willard Ave
- 5500 Friendship Blvd Unit 2418N
- 5500 Friendship Blvd Unit 2417N
- 4515 Willard Ave Unit 1214S
- 4515 Willard Ave
- 4515 Willard Ave
- 5500 Friendship Blvd
