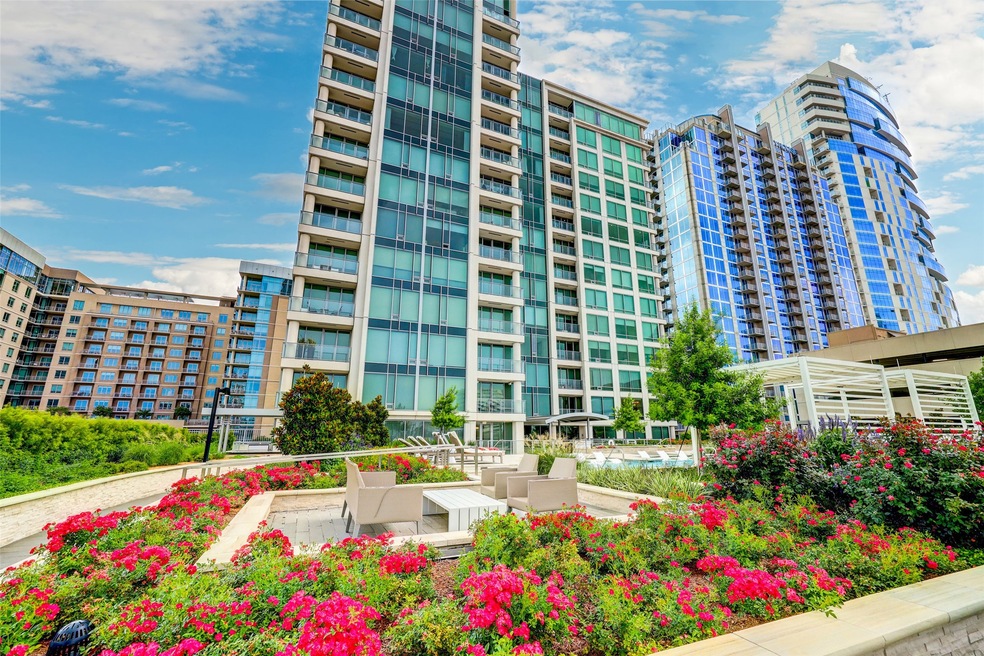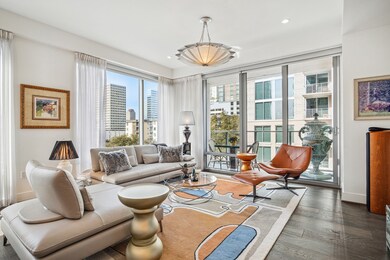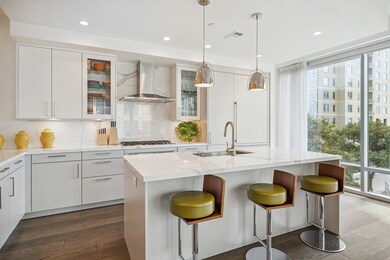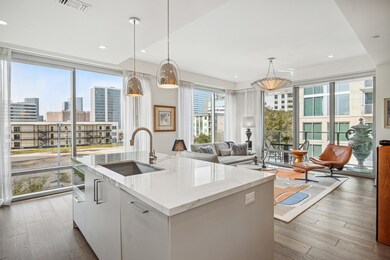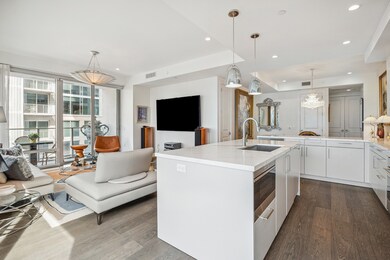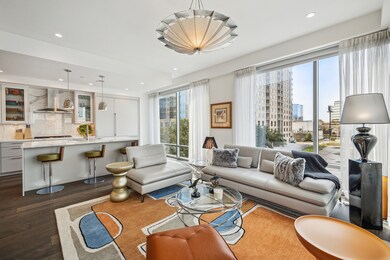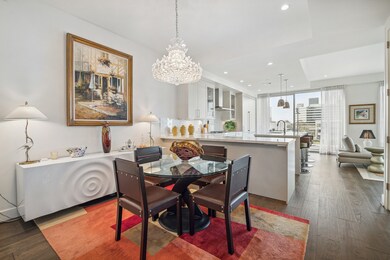
The Wilshire 2047 Westcreek Ln Unit 402 Houston, TX 77027
River Oaks NeighborhoodHighlights
- Concierge
- Guest House
- Clubhouse
- School at St. George Place Rated A-
- Views to the North
- Wood Flooring
About This Home
As of April 2025The Wilshire is one of Houston's premiere highrises by Pelican Builders, located walking distance to upscale shopping, restaurants & IPIC at River Oaks District & 1 mile from The Galleria, Uptown & Highland Village. Upgrades: Lutron lighting, Nest thermostat, custom electric blinds throughout, blackout in bedrooms, all operable remotely with apps Alexa/Siri. Polished porcelain countertops, SieMatic self-closing cabinetry/drawers, SubZero/Wolf appliances including dual zone wine fridge. Primary bedroom offers walk-in closet, bath with soaking tub & separate shower, dual sinks. This corner unit boasts floor to ceiling windows, separate dining room, 2 reserved parking spots & climate controlled storage unit. Amenities: valet parking, concierge/security, easy access to 4th floor pool with cabanas/sun shelf loungers, outdoor kitchens with grill, state-of-the-art fitness center. 2 lounges for entertaining, outdoor fire pits, dog run with washing station plus luxurious guest suites available.
Last Agent to Sell the Property
Corcoran Genesis License #0555253 Listed on: 02/05/2024

Last Buyer's Agent
Better Homes and Gardens Real Estate Gary Greene - Memorial License #0500963

Property Details
Home Type
- Condominium
Est. Annual Taxes
- $16,121
Year Built
- Built in 2017
Lot Details
- South Facing Home
- Cleared Lot
HOA Fees
- $1,156 Monthly HOA Fees
Home Design
- Steel Beams
- Concrete Block And Stucco Construction
Interior Spaces
- 1,376 Sq Ft Home
- Ceiling Fan
- Window Treatments
- Family Room Off Kitchen
- Living Room
- Dining Room
- Utility Room
- Home Gym
- Views to the North
- Smart Home
Kitchen
- Breakfast Bar
- Convection Oven
- Gas Oven
- Gas Cooktop
- Microwave
- Dishwasher
- Kitchen Island
- Solid Surface Countertops
- Pots and Pans Drawers
- Self-Closing Drawers and Cabinet Doors
- Disposal
- Instant Hot Water
Flooring
- Wood
- Carpet
- Tile
Bedrooms and Bathrooms
- 2 Bedrooms
- 2 Full Bathrooms
- Double Vanity
- Soaking Tub
- Separate Shower
Laundry
- Dryer
- Washer
Parking
- 2 Car Garage
- Electric Vehicle Home Charger
- Garage Door Opener
- Additional Parking
- Assigned Parking
- Controlled Entrance
Eco-Friendly Details
- ENERGY STAR Qualified Appliances
- Energy-Efficient Windows with Low Emissivity
- Energy-Efficient HVAC
- Energy-Efficient Lighting
- Energy-Efficient Insulation
- Energy-Efficient Thermostat
Outdoor Features
- Terrace
- Outdoor Storage
Additional Homes
- Guest House
Schools
- School At St George Place Elementary School
- Lanier Middle School
- Lamar High School
Utilities
- Central Heating and Cooling System
- Air Source Heat Pump
- Programmable Thermostat
- Tankless Water Heater
Listing and Financial Details
- Exclusions: 3 Pendant Light Fixtures
Community Details
Overview
- Association fees include common area insurance, gas, ground maintenance, maintenance structure, recreation facilities, sewer, trash, valet, water
- Moarefi Management Solutions Association
- The Wilshire Condos
- Built by Pelican Builders, Inc.
- Wilshire Condo Subdivision
Amenities
- Concierge
- Doorman
- Valet Parking
- Trash Chute
- Elevator
Recreation
Pet Policy
- The building has rules on how big a pet can be within a unit
Security
- Security Guard
- Card or Code Access
- Fire and Smoke Detector
- Fire Sprinkler System
Ownership History
Purchase Details
Home Financials for this Owner
Home Financials are based on the most recent Mortgage that was taken out on this home.Purchase Details
Similar Homes in Houston, TX
Home Values in the Area
Average Home Value in this Area
Purchase History
| Date | Type | Sale Price | Title Company |
|---|---|---|---|
| Deed | -- | None Listed On Document | |
| Deed Of Distribution | -- | None Available |
Mortgage History
| Date | Status | Loan Amount | Loan Type |
|---|---|---|---|
| Open | $430,000 | New Conventional |
Property History
| Date | Event | Price | Change | Sq Ft Price |
|---|---|---|---|---|
| 04/11/2025 04/11/25 | Sold | -- | -- | -- |
| 03/18/2025 03/18/25 | Pending | -- | -- | -- |
| 03/13/2025 03/13/25 | Price Changed | $725,000 | -2.7% | $527 / Sq Ft |
| 11/15/2024 11/15/24 | Price Changed | $745,000 | -3.9% | $541 / Sq Ft |
| 06/24/2024 06/24/24 | Price Changed | $775,000 | -2.5% | $563 / Sq Ft |
| 02/05/2024 02/05/24 | For Sale | $795,000 | -- | $578 / Sq Ft |
Tax History Compared to Growth
Tax History
| Year | Tax Paid | Tax Assessment Tax Assessment Total Assessment is a certain percentage of the fair market value that is determined by local assessors to be the total taxable value of land and additions on the property. | Land | Improvement |
|---|---|---|---|---|
| 2024 | $7,453 | $732,137 | $139,106 | $593,031 |
| 2023 | $7,453 | $732,137 | $139,106 | $593,031 |
| 2022 | $14,863 | $675,000 | $128,250 | $546,750 |
| 2021 | $15,732 | $675,000 | $128,250 | $546,750 |
| 2020 | $16,346 | $761,527 | $144,690 | $616,837 |
| 2019 | $22,441 | $886,836 | $168,499 | $718,337 |
| 2018 | $20,303 | $0 | $0 | $0 |
Agents Affiliated with this Home
-
Jane Brennan-Martin

Seller's Agent in 2025
Jane Brennan-Martin
Corcoran Genesis
(713) 301-6047
1 in this area
3 Total Sales
-
Scott Landreth

Buyer's Agent in 2025
Scott Landreth
Better Homes and Gardens Real Estate Gary Greene - Memorial
(713) 542-0186
1 in this area
44 Total Sales
About The Wilshire
Map
Source: Houston Association of REALTORS®
MLS Number: 61756355
APN: 1388730020002
- 2047 Westcreek Ln Unit 806
- 2047 Westcreek Ln Unit 708
- 2047 Westcreek Ln Unit 1004
- 2047 Westcreek Ln Unit 1601
- 4521 San Felipe St Unit 3101
- 4521 San Felipe St Unit 2601
- 4521 San Felipe St Unit 1203
- 4521 San Felipe St Unit 1201
- 4521 San Felipe St Unit 1604
- 4521 San Felipe St Unit 2304-5
- 4521 San Felipe St Unit 1704
- 4521 San Felipe St Unit 1004
- 4521 San Felipe St Unit 1103
- 4521 San Felipe St Unit 3202
- 2207 Bancroft St Unit 1104
- 2207 Bancroft St Unit 604
- 2207 Bancroft St Unit 301
- 2207 Bancroft St Unit 505
- 2127 Bancroft St
- 2308 Briarglen Dr
