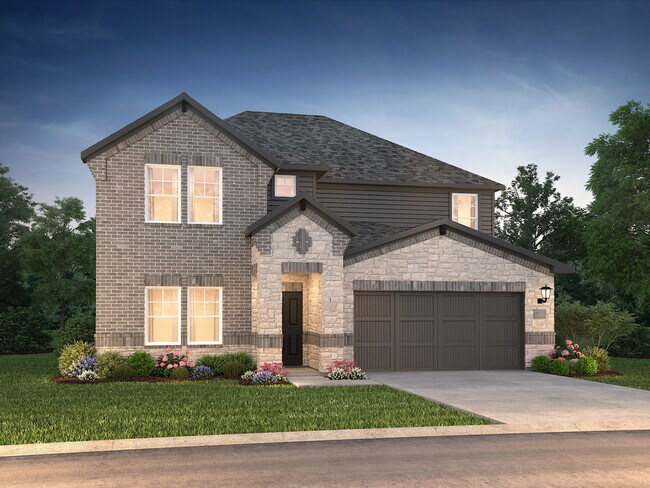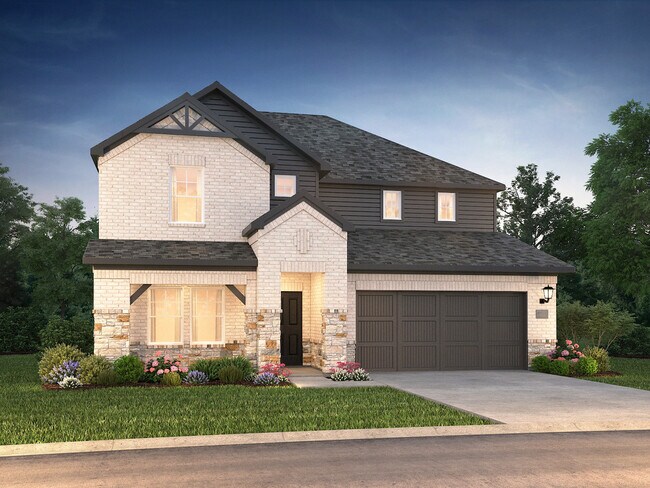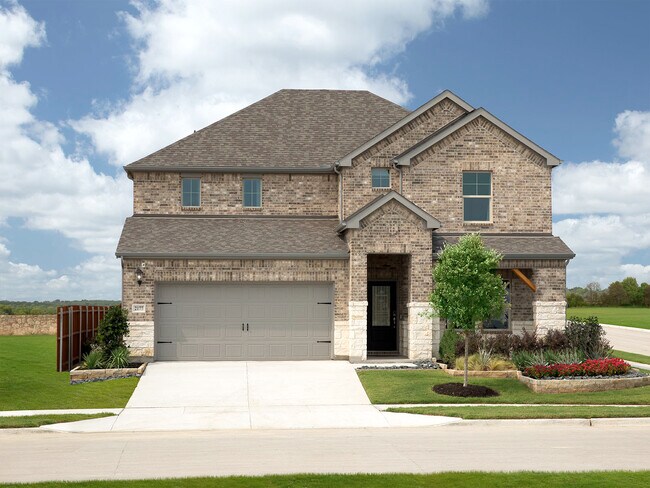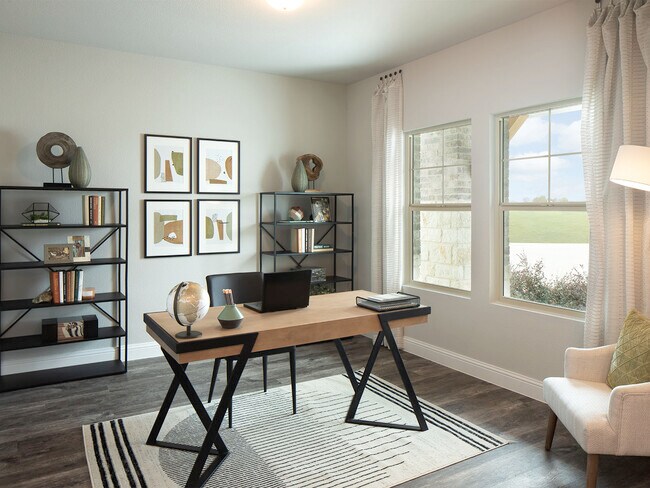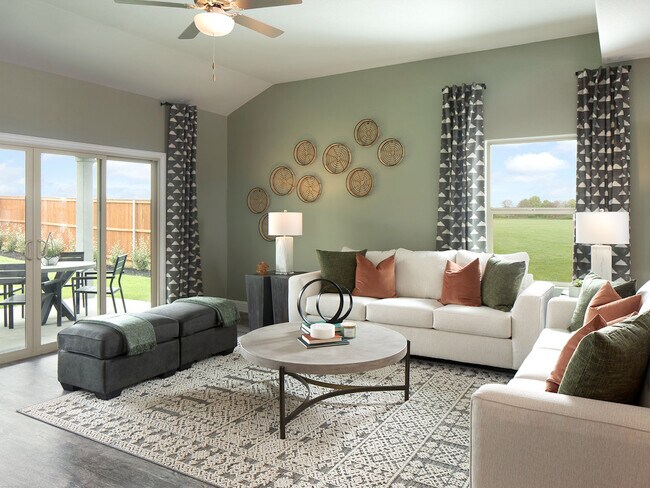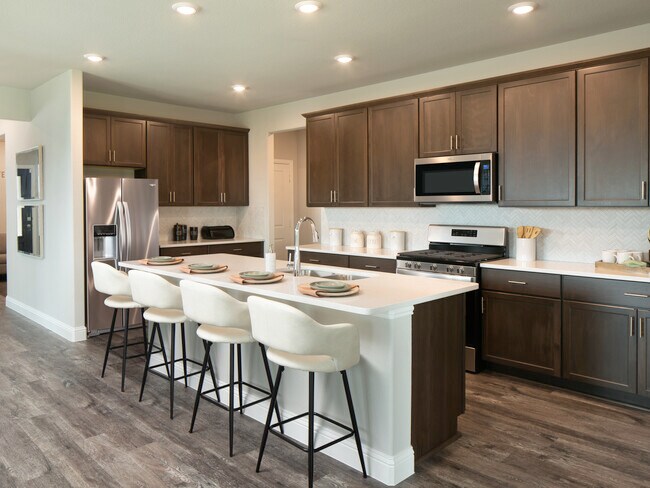
Verified badge confirms data from builder
Anna, TX 75409
Estimated payment starting at $3,146/month
Total Views
605
4
Beds
3.5
Baths
3,100
Sq Ft
$159
Price per Sq Ft
Highlights
- Marina
- Fitness Center
- Primary Bedroom Suite
- Golf Course Community
- New Construction
- Community Lake
About This Floor Plan
Try a new recipe in the Woodside's impressive kitchen, complete with a useful island and large pantry. Dual sinks and a walk-in closet in the main level primary suite simplifies mornings. Upstairs, the game room is flanked by three sizeable bedrooms.
Sales Office
All tours are by appointment only. Please contact sales office to schedule.
Office Address
2929 Olympic Dr
Anna, TX 75409
Driving Directions
Home Details
Home Type
- Single Family
HOA Fees
- $58 Monthly HOA Fees
Parking
- 2 Car Attached Garage
- Front Facing Garage
Taxes
- Special Tax
Home Design
- New Construction
- Spray Foam Insulation
Interior Spaces
- 2-Story Property
- Ceiling Fan
- Blinds
- Smart Doorbell
- Great Room
- Family Room
- Living Room
- Dining Room
- Home Office
- Bonus Room
- Game Room
- Flex Room
- Tile Flooring
Kitchen
- Breakfast Bar
- Walk-In Pantry
- ENERGY STAR Qualified Dishwasher
- Kitchen Island
- Granite Countertops
- Disposal
Bedrooms and Bathrooms
- 4 Bedrooms
- Primary Bedroom on Main
- Primary Bedroom Suite
- Dual Closets
- Walk-In Closet
- Powder Room
- In-Law or Guest Suite
- Primary bathroom on main floor
- Marble Bathroom Countertops
- Dual Vanity Sinks in Primary Bathroom
- Private Water Closet
- Walk-in Shower
Laundry
- Laundry Room
- Laundry on main level
- Washer and Dryer Hookup
Home Security
- Smart Lights or Controls
- Smart Thermostat
Eco-Friendly Details
- Green Certified Home
- Energy-Efficient Insulation
Outdoor Features
- Covered Patio or Porch
Utilities
- SEER Rated 14+ Air Conditioning Units
- Programmable Thermostat
- Smart Home Wiring
- Smart Outlets
Community Details
Overview
- Community Lake
- Views Throughout Community
- Pond in Community
- Greenbelt
Amenities
- Clubhouse
- Community Center
Recreation
- Marina
- Beach
- Golf Course Community
- Tennis Courts
- Baseball Field
- Soccer Field
- Community Basketball Court
- Volleyball Courts
- Community Playground
- Fitness Center
- Community Pool
- Park
- Trails
Map
Move In Ready Homes with this Plan
Other Plans in Parks at Foster Crossing - Signature Series
About the Builder
Meritage Homes Corporation is a publicly traded homebuilder (NYSE: MTH) focused on designing and constructing energy-efficient single-family homes. The company has expanded operations across multiple U.S. regions: West, Central, and East, serving 12 states. The firm has delivered over 200,000 homes and achieved a top-five position among U.S. homebuilders by volume. Meritage pioneered net-zero and ENERGY STAR certified homes, earning 11 consecutive EPA ENERGY STAR Partner of the Year recognitions. In 2025, it celebrated its 40th anniversary and the delivery of its 200,000th home, while also enhancing programs such as a 60-day closing commitment and raising its share repurchase authorization.
Nearby Homes
- Parks at Foster Crossing
- Parks at Foster Crossing
- Parks at Foster Crossing - Spring Series
- Parks at Foster Crossing - Premier Series
- Parks at Foster Crossing - Signature Series
- 3008 W Foster Crossing Rd
- Anna Ranch
- Anna Town Square
- 712 Wildwood Dr
- 9283 County Road 423
- 9391 County Road 423
- 0000 Sam Rayburn Hwy
- 229 E 7th St
- 3930 Sherley Ln
- 1621 Prosper Ln
- 516 S Powell Pkwy
- The Dawn
- 211 N Riggins St
- 907 N Riggins St
- TBD State 121 Unit lot 4

