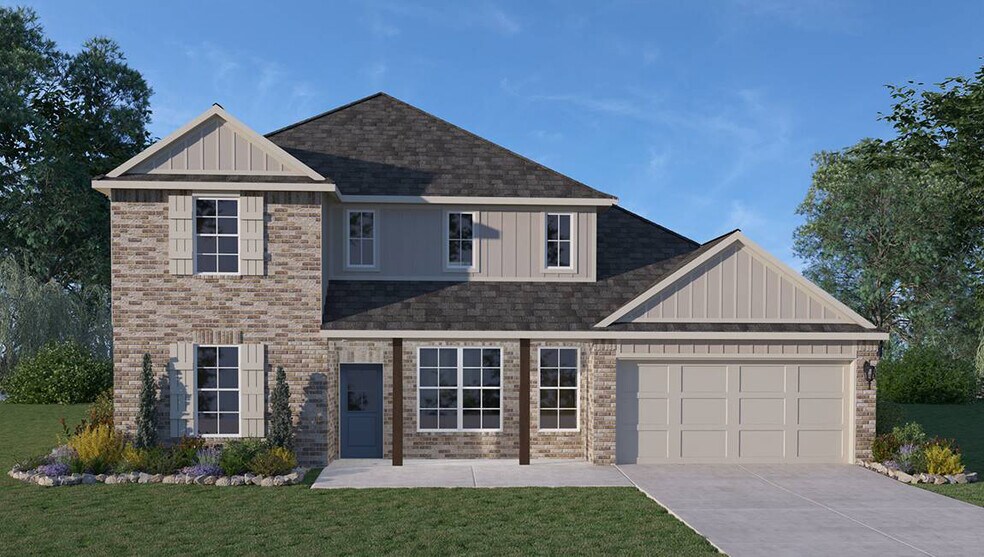
Estimated payment starting at $1,954/month
Highlights
- New Construction
- Pond in Community
- Covered Patio or Porch
- Breaux Bridge Primary School Rated A-
- Granite Countertops
- Shaker Cabinets
About This Floor Plan
This beautiful two-story Theobold floor plan has it all. The front porch opens into a large foyer and dining area. This leads into the spacious, open floor plan. The family room, kitchen, and breakfast nook are open to one another. The bedroom suite is on the first floor and features a large walk-in closet in the bathroom and a patio. The first floor also has a study, utility room, and powder room. The second floor has three more bedrooms, a bathroom, and game room. Modern finishes include 3 cm granite, stainless gas appliances and hard surface flooring. Smart home features are also included for added convenience and security. This new home even comes with smart home benefits for added convenience and security. Book your appointment for a tour today!
Sales Office
| Monday - Saturday |
10:00 AM - 6:00 PM
|
| Sunday |
12:00 PM - 6:00 PM
|
Home Details
Home Type
- Single Family
Parking
- 2 Car Attached Garage
- Front Facing Garage
Home Design
- New Construction
Interior Spaces
- 2,679 Sq Ft Home
- 2-Story Property
- Family Room
- Dining Area
- Laundry Room
Kitchen
- Dishwasher
- Stainless Steel Appliances
- Kitchen Island
- Granite Countertops
- Tiled Backsplash
- Shaker Cabinets
Bedrooms and Bathrooms
- 4 Bedrooms
- Powder Room
- Granite Bathroom Countertops
- Private Water Closet
- Bathtub
- Walk-in Shower
Additional Features
- Covered Patio or Porch
- Landscaped
Community Details
- Property has a Home Owners Association
- Pond in Community
Map
Other Plans in Parc Ridge
About the Builder
Frequently Asked Questions
- Parc Ridge
- Tbd Interstate 10
- Lot 21 Enterprise Pkwy
- Lot 14 Enterprise Pkwy
- 000 Rees Street Extension
- 0 Rees Street Extension
- Tbd Angelwood Cir Unit Lot 13
- Tbd Earline Dr
- 2000 St
- 0 Degeyter Rd
- 500 Degeyter Rd Unit L
- Atchafalaya Trace
- 1623 Anse Broussard Hwy
- 600 Corporate Blvd
- 318 Lakewood Ave
- 2011 Rees St
- 272-280 Rees St
- 243 Bridgewater Place
- 342 Lakewood Ave
- 296 Degeyter Rd
Ask me questions while you tour the home.






