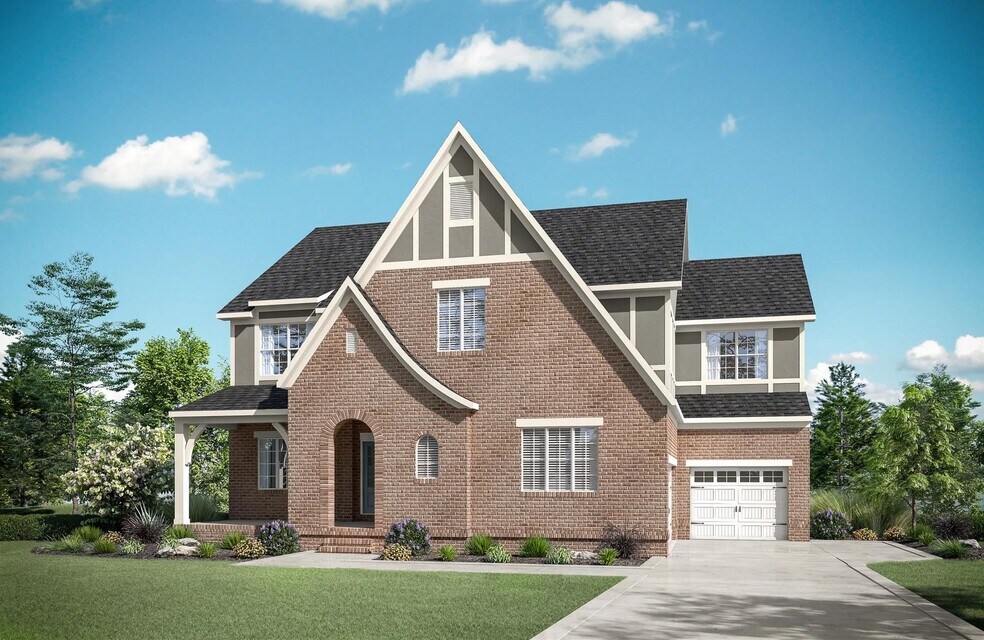
Verified badge confirms data from builder
Pittsboro, NC 27312
Estimated payment starting at $5,755/month
Total Views
29,374
5 - 6
Beds
4.5
Baths
3,618+
Sq Ft
$259+
Price per Sq Ft
Highlights
- Fitness Center
- Primary Bedroom Suite
- Wooded Homesites
- New Construction
- Clubhouse
- Main Floor Bedroom
About This Floor Plan
Named after Drees founding father, this amazing home perfectly blends traditional space in an open layout that is cherished today. The large kitchen features a convenient walk-in pantry and expansive island that is every chef's dream. This area flows openly to the dining room, grand two-story family room, and a covered outdoor living area. The first floor offers a private guest suite along with a private study. Upstairs is a wonderful retreat for the whole family from the grand primary suite with a sitting area and spa-inspired bath, three large bedrooms, and an optional gameroom and sleeping porch.
Sales Office
Hours
| Monday - Friday |
11:00 AM - 5:30 PM
|
| Saturday |
10:00 AM - 5:30 PM
|
| Sunday |
12:00 PM - 5:30 PM
|
Sales Team
Mary Jo Young
Julie Schall
Office Address
This address is an offsite sales center.
116 Gaines Trl
Pittsboro, NC 27312
Driving Directions
Home Details
Home Type
- Single Family
Parking
- 3 Car Attached Garage
- Front Facing Garage
Home Design
- New Construction
Interior Spaces
- 3,618-4,436 Sq Ft Home
- 2-Story Property
- Mud Room
- Formal Entry
- Family Room
- Combination Kitchen and Dining Room
- Home Office
- Bonus Room
- Flex Room
Kitchen
- Breakfast Room
- Eat-In Kitchen
- Breakfast Bar
- Walk-In Pantry
- Kitchen Island
- Prep Sink
Bedrooms and Bathrooms
- 5-6 Bedrooms
- Main Floor Bedroom
- Primary Bedroom Suite
- Walk-In Closet
- Jack-and-Jill Bathroom
- Powder Room
- In-Law or Guest Suite
- Primary bathroom on main floor
- Secondary Bathroom Double Sinks
- Dual Vanity Sinks in Primary Bathroom
- Private Water Closet
- Bathtub with Shower
- Walk-in Shower
Laundry
- Laundry Room
- Laundry on upper level
Outdoor Features
- Covered Patio or Porch
Community Details
Overview
- No Home Owners Association
- Wooded Homesites
Amenities
- Community Barbecue Grill
- Clubhouse
- Meeting Room
Recreation
- Fitness Center
- Community Pool
- Park
- Recreational Area
- Trails
Map
Other Plans in Corbett Landing
About the Builder
Drees Homes, founded in 1928, is a privately held, family-owned homebuilder recognized for its commitment to quality and innovation. Headquartered in Fort Mitchell, Kentucky, the company designs and constructs single-family homes across multiple U.S. markets. Drees offers customizable floor plans, energy-efficient features, and integrated smart-home technology to meet modern living standards. Its award-winning Design Centers provide a streamlined experience for homebuyers, enabling personalized selections of finishes and structural options in one location. With nearly a century of experience, Drees Homes continues to focus on craftsmanship, sustainability, and customer-driven design, serving both new construction communities and move-in-ready homes.
Nearby Homes
- Corbett Landing
- Corbett Landing
- TBD Alston Horton Service Rd
- 0 Silk Hope Gum Springs Rd Unit 10142077
- 1157 Hillsboro St
- 7837 U S Highway 64
- 7841 U S Highway 64
- Encore at Chatham Park - Classic Series
- 248 Ashford Dr
- Encore at Chatham Park - Tradition Series
- Encore at Chatham Park - Villa Series
- 30 Midway St
- 0 Major Lee Rd Unit 10134911
- 20 Canvasback Ct
- 829 Chapel Ridge Dr
- 462 Chapel Ridge Dr
- 485 Chapel Ridge Dr
- 171 Dairymont Dr
- 0 N Carolina 902
- 00 N Carolina 902
Your Personal Tour Guide
Ask me questions while you tour the home.






