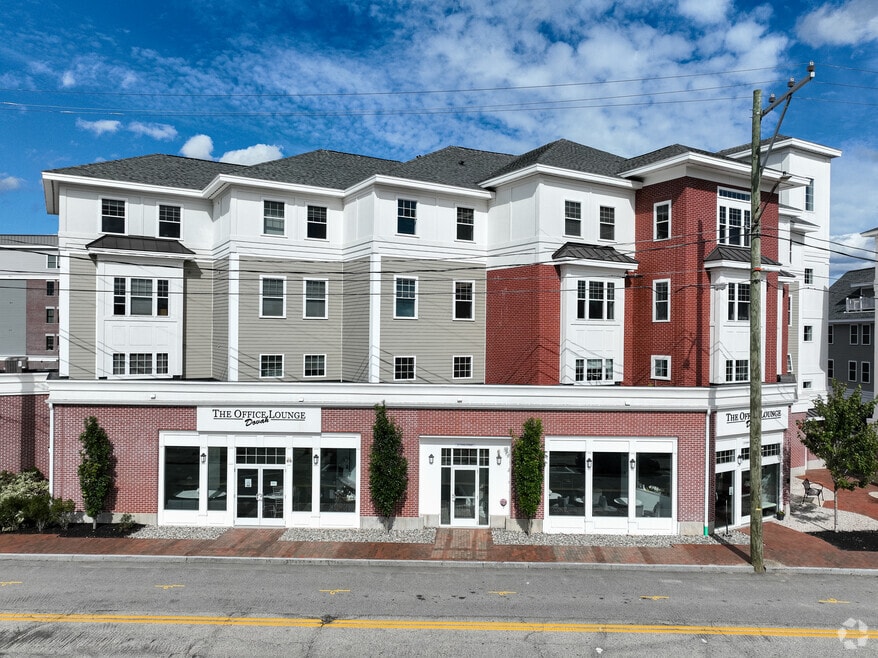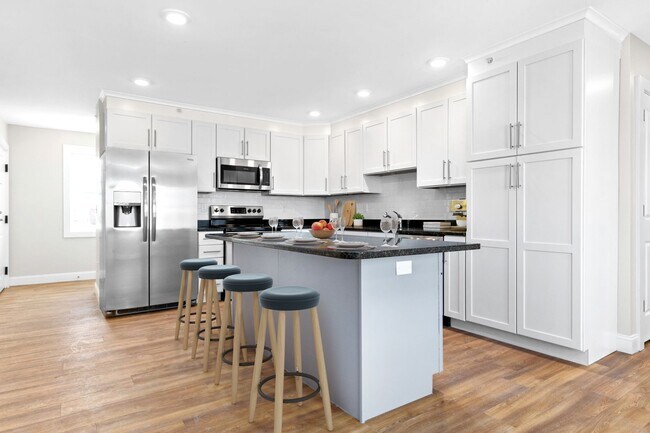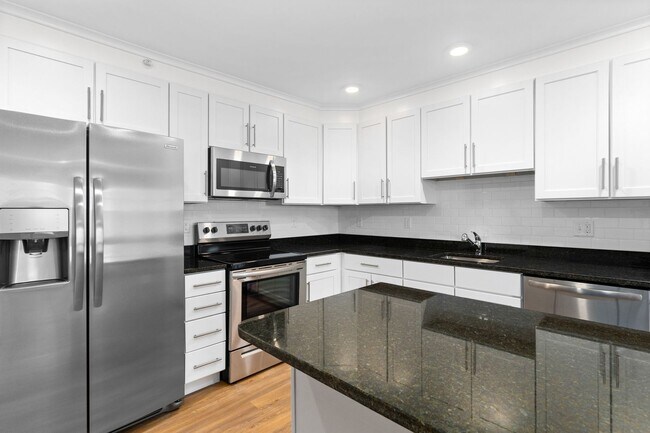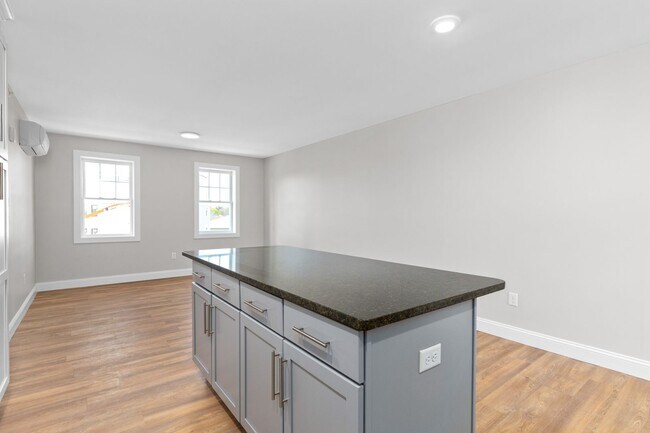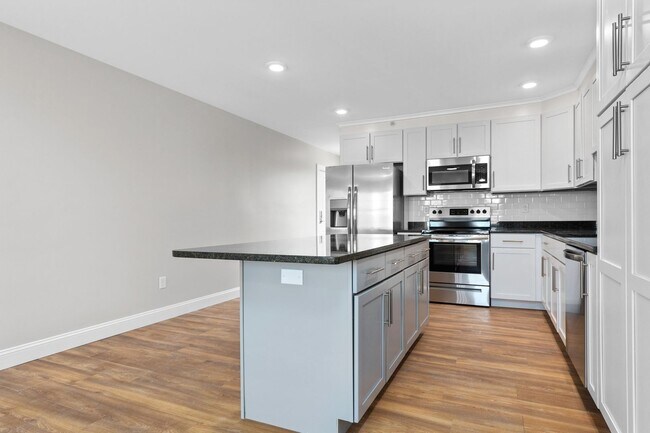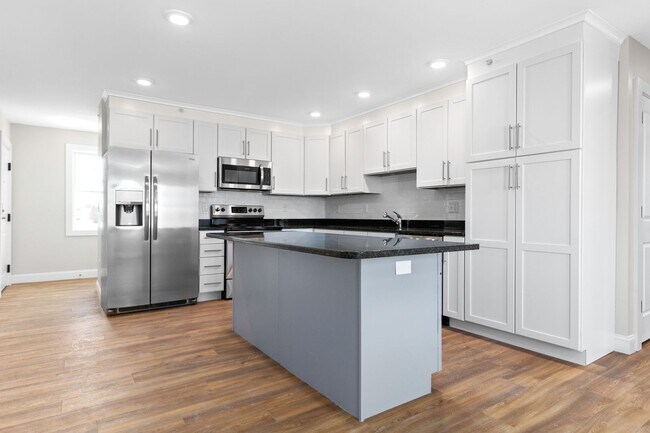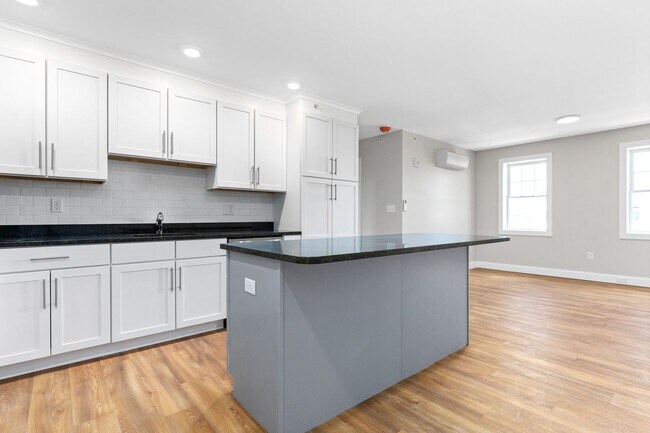About Third and Central Place
Welcome to Third and Central Place, a pet-friendly mixed-use building located in the heart of Downtown Dover. The two buildings at Third and Central Place offer a mix of two-bedroom garden style apartments with elevator accessibility and single floor living, as well as 2-3 bedroom townhome apartments with 2-3 floors of living space. Every apartment comes with two parking spaces and each apartment offers an open flow living layout, with modern kitchens complete with painted cabinetry, stainless appliances, stone countertops and peninsula or island seating area. Enjoy downtown living, where restaurants, shopping and entertainment are just steps out the front door!

Pricing and Floor Plans
2 Bedrooms
Top Floor Everett - 2BD/1BA
$2,650
2 Beds, 1 Bath, 900 Sq Ft
$2,650 deposit
https://imagescdn.homes.com/i2/JcN7jRU4iS5r0L6FbJg_I_G95sPhUPk4gzfwnW8zChI/116/third-and-central-place-dover-nh.png?p=1
| Unit | Price | Sq Ft | Availability |
|---|---|---|---|
| 21 Third St - 406 | $2,650 | 900 | Now |
Chestnut - 2BD/2BA
$2,950
2 Beds, 2 Baths, 1,000 Sq Ft
$2,950 deposit
https://imagescdn.homes.com/i2/QDaj-9iFIPv8OZ7Jyon8E4BrKWXWo8AkK0WPWZXr_nA/116/third-and-central-place-dover-nh-2.jpg?p=1
| Unit | Price | Sq Ft | Availability |
|---|---|---|---|
| 21 Third St - 304 | $2,950 | 1,000 | Now |
Central Townhome
$3,250
2 Beds, 1.5 Bath, 1,400 Sq Ft
$3,250 deposit
https://imagescdn.homes.com/i2/rvecH0qimB-qpUFz92NUz9qzEYiwcffg0O97cKSKbxk/116/third-and-central-place-dover-nh-3.png?p=1
| Unit | Price | Sq Ft | Availability |
|---|---|---|---|
| 15 Third St - 102 | $3,250 | 1,400 | Now |
3 Bedrooms
Locust - 3BD/1.5BA
$3,450
3 Beds, 1.5 Bath, 1,100 Sq Ft
$3,450 deposit
https://imagescdn.homes.com/i2/l3ViVRZyZCMHfBEndZWEHpqsVKgwdvo46ZoG06C04CQ/116/third-and-central-place-dover-nh-4.png?p=1
| Unit | Price | Sq Ft | Availability |
|---|---|---|---|
| 15 Third St - 202 | $3,450 | 1,100 | Mar 10 |
Fees and Policies
The fees below are based on community-supplied data and may exclude additional fees and utilities. Use the Rent Estimate Calculator to determine your monthly and one-time costs based on your requirements.
One-Time Basics
Property Fee Disclaimer: Standard Security Deposit subject to change based on screening results; total security deposit(s) will not exceed any legal maximum. Resident may be responsible for maintaining insurance pursuant to the Lease. Some fees may not apply to apartment homes subject to an affordable program. Resident is responsible for damages that exceed ordinary wear and tear. Some items may be taxed under applicable law. This form does not modify the lease. Additional fees may apply in specific situations as detailed in the application and/or lease agreement, which can be requested prior to the application process. All fees are subject to the terms of the application and/or lease. Residents may be responsible for activating and maintaining utility services, including but not limited to electricity, water, gas, and internet, as specified in the lease agreement.
Map
- 18 5th St
- 35 First St
- 24 Preble St
- 47 Central Ave
- 12 Portland Ave Unit 1
- 22 Little Bay Dr
- 0 4th St Unit 2
- 20 Baker St
- 63 Sixth St
- 282 Central Ave Unit 10
- 46-50 Cocheco St
- 20-22 Kirkland St
- 56 Atkinson St
- 83 Cricket Brook
- 3 Cocheco St
- 5 Prospect St
- 23 Townsend Dr
- 93 Henry Law Ave Unit 74
- 98 Silver St
- 137 Locust St
- 10 4th St Unit 502
- 10 4th St Unit 401
- 10 Pierce St
- 8 6th St Unit C
- 14 Preble St
- 16 Pierce St Unit 2
- 388 Central Ave Unit 4
- 5 Green St Unit 100
- 15 Mechanic St
- 44 Portland Ave
- 104 Washington St
- 24 Ham St Unit 3
- 17 Forest St Unit 17
- 19 E Concord St Unit B
- 16-18 Hough St Unit GARAGE
- 10 Freeman Ct Unit 2
- 10 Freeman Ct
- 9 River St
- 24 Hill St Unit 26
- 100 Portland Ave Unit 100A
Ask me questions while you tour the home.
