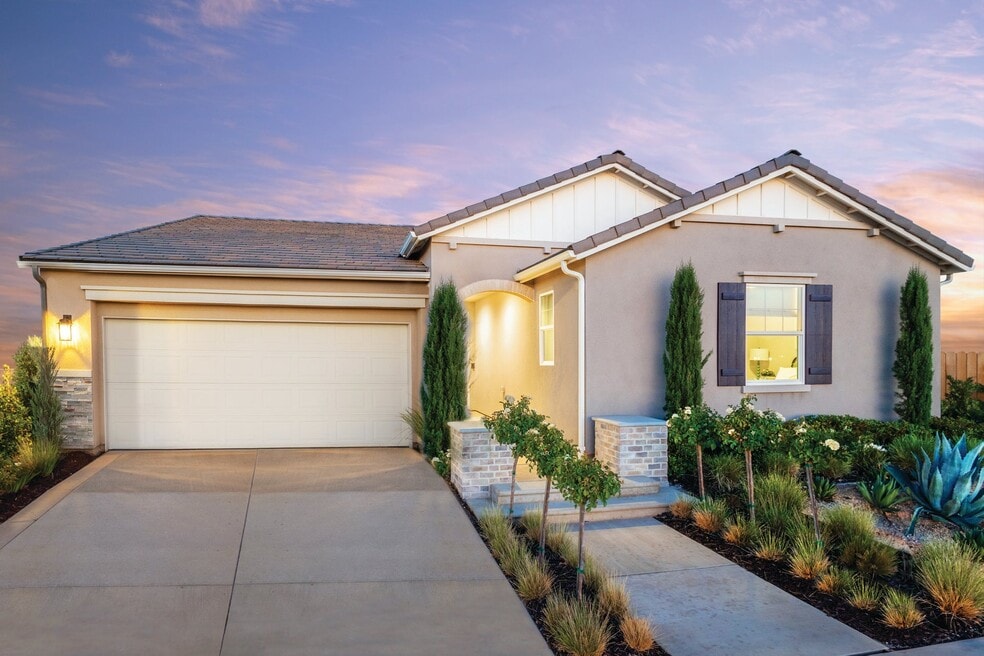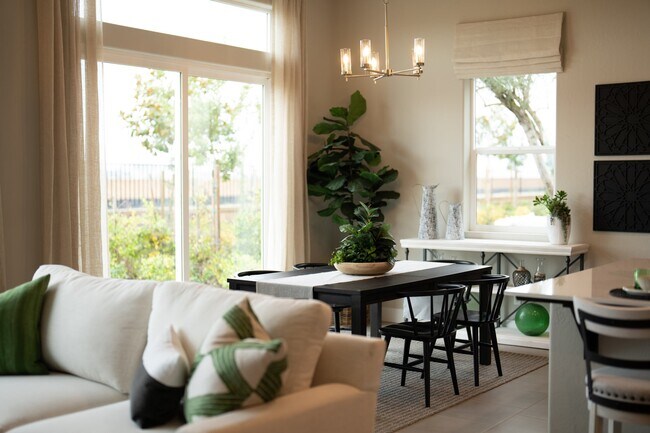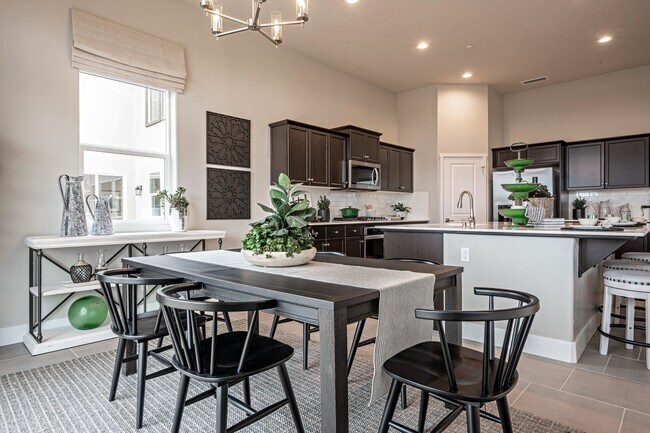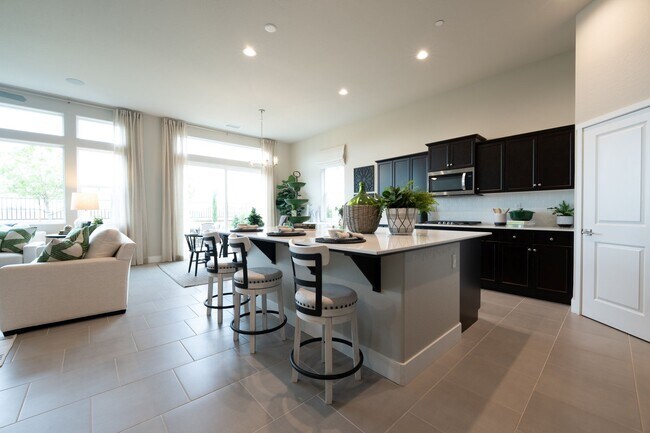
Estimated payment starting at $3,461/month
Total Views
92,435
3 - 4
Beds
2
Baths
2,166
Sq Ft
$253
Price per Sq Ft
Highlights
- Fitness Center
- New Construction
- Freestanding Bathtub
- Webster Elementary School Rated A-
- Clubhouse
- Loft
About This Floor Plan
The Thompson plan at Artisan at Riverstone, is an impressive single-story plan with formal and everyday dining spaces perfect for entertaining. The kitchen’s open concept and large island open up to the spacious great room with plenty of room for the whole family. Just off the entry, you will find additional bedrooms, a full bathroom, and a sizable laundry room. The owner’s suite comes standard with a large walk-in closet, separate soaking tub and shower, and dual sink vanities.
Sales Office
Hours
| Monday |
11:00 AM - 5:00 PM
|
| Tuesday |
11:00 AM - 5:00 PM
|
| Wednesday |
Closed
|
| Thursday |
Closed
|
| Friday |
11:00 AM - 5:00 PM
|
| Saturday |
11:00 AM - 5:00 PM
|
| Sunday |
11:00 AM - 5:00 PM
|
Office Address
785 Peters Rd S
Madera, CA 93636
Home Details
Home Type
- Single Family
Lot Details
- Landscaped
- Lawn
Parking
- 2 Car Attached Garage
- Front Facing Garage
Home Design
- New Construction
Interior Spaces
- 1-Story Property
- Ceiling Fan
- Great Room
- Living Room
- Formal Dining Room
- Loft
- Smart Thermostat
Kitchen
- Breakfast Area or Nook
- Walk-In Pantry
- Butlers Pantry
- Stainless Steel Appliances
- Kitchen Island
- Granite Countertops
- Quartz Countertops
- Tiled Backsplash
Bedrooms and Bathrooms
- 3 Bedrooms
- Walk-In Closet
- 2 Full Bathrooms
- Granite Bathroom Countertops
- Quartz Bathroom Countertops
- Dual Vanity Sinks in Primary Bathroom
- Private Water Closet
- Freestanding Bathtub
- Soaking Tub
Laundry
- Laundry Room
- Laundry on main level
Outdoor Features
- Porch
Utilities
- Central Heating and Cooling System
- Programmable Thermostat
- Tankless Water Heater
- Cable TV Available
Community Details
Amenities
- Clubhouse
Recreation
- Community Playground
- Fitness Center
- Community Pool
- Park
- Dog Park
Map
Other Plans in Park District at Riverstone - Artisan at Riverstone
About the Builder
Trumark Home's legacy as a multidisciplinary real estate developer spans several years with expertise in homebuilding, land acquisition, entitlements, master-planned community development, office and retail. Guided by an unwavering commitment to customer satisfaction, forward-thinking innovation and corporate responsibility, they endeavor to add value with each new home community they create, offering residents a place to gather, a place to dream and a place to call home.
A vision that began in 1988, they have maintained their focus on award-winning, eye-catching architecture and flawless execution. More importantly, they uphold their tried-and-true mission to build homes in thriving locations that enhance the lives of their homeowners.
Nearby Homes
- Park District at Riverstone - Artisan at Riverstone
- Park District at Riverstone - Emery at Riverstone
- Town Center at Riverstone - Ovation at Riverstone
- Park District at Riverstone - Granville at Riverstone
- Park District at Riverstone - Ariette at Riverstone
- Town Center at Riverstone - Encore at Riverstone
- Park District at Riverstone - Magnolia
- Club District at Riverstone - Cancion Series at Club District
- Club District at Riverstone - Alfa Series at Club District
- Club District at Riverstone - Celestial Series at Club District
- Club District at Riverstone - Frontier Series at Club District
- Club District at Riverstone - Solana Series at Club District
- Club District at Riverstone - Treasures at Club District
- Club District at Riverstone - Choral X Series at Club District
- Club District at Riverstone - Calligraphy Series at Club District
- Club District at Riverstone - Valencia Series at Club District
- Club District at Riverstone - Skye Series at Club District
- 37367 Marciel Ave
- 204 W Bluff Ave
- Tesoro Viejo - Calligraphy Series






