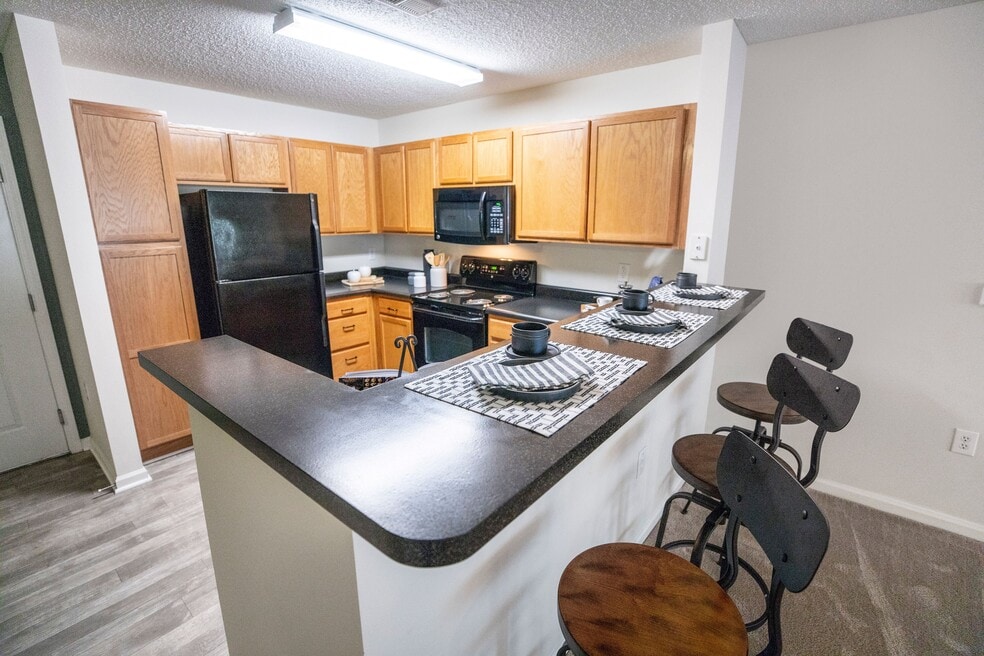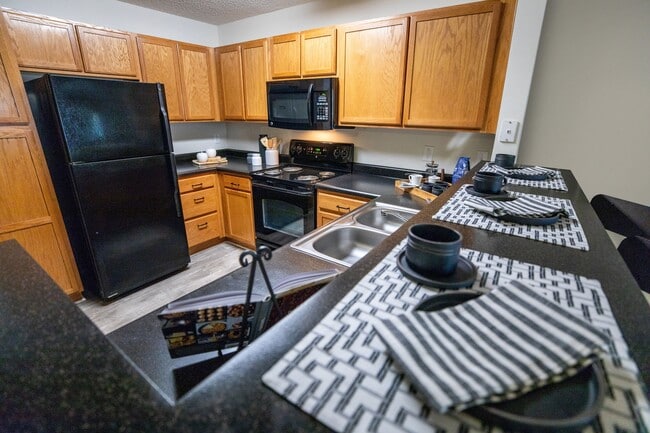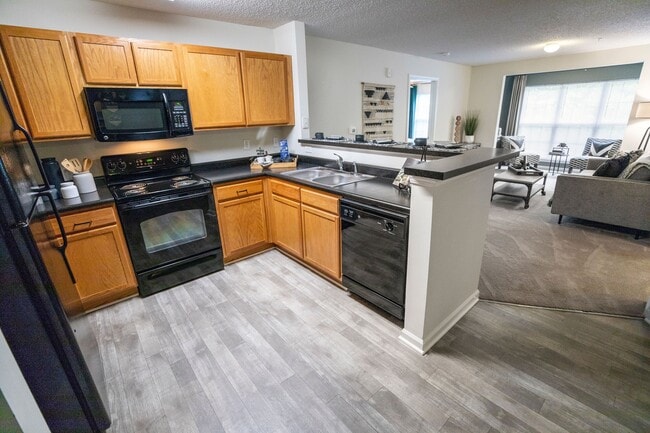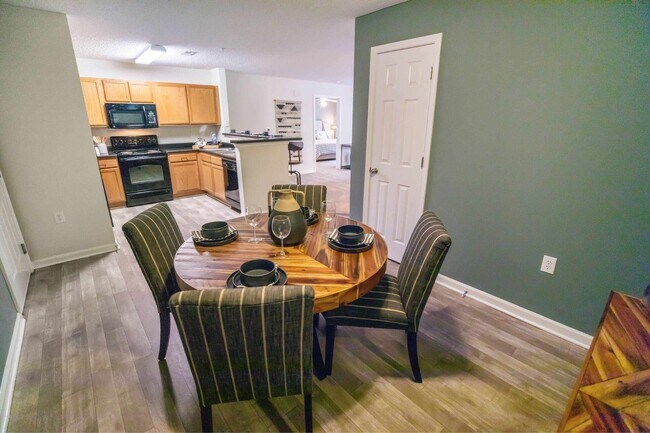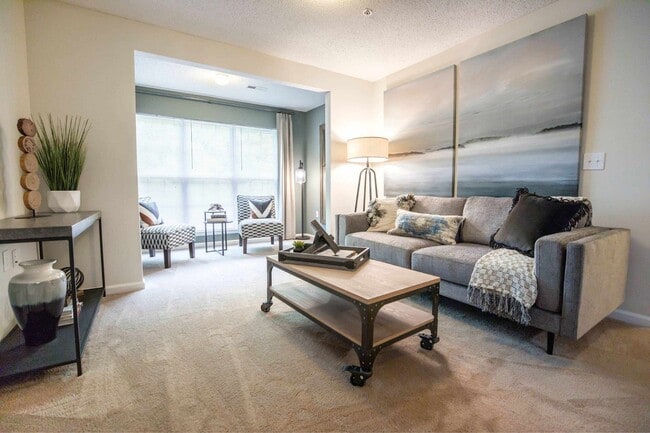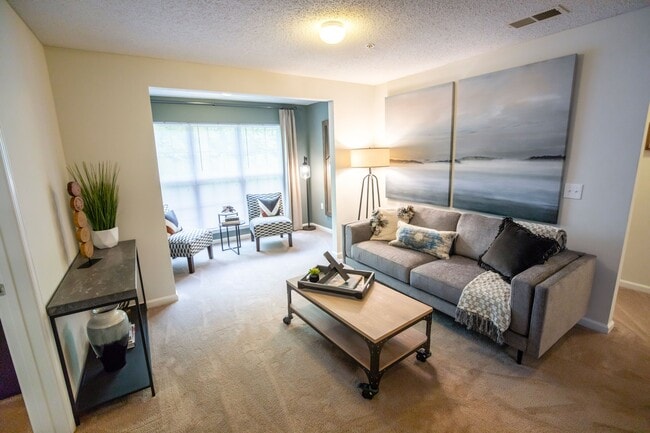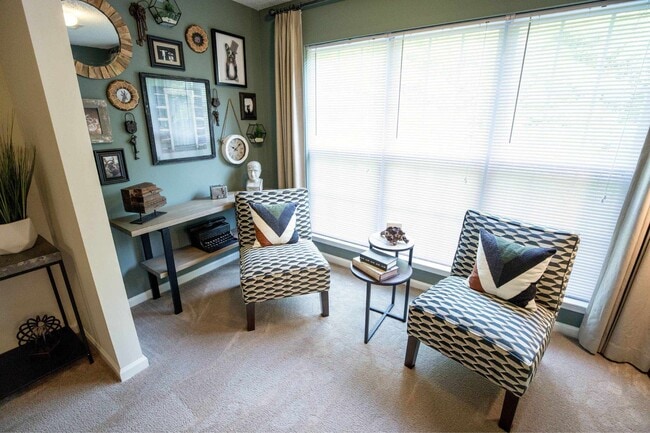About Thornberry Park
No matter how you make a living, Thornberry Park Apartment Community makes living better. Our oversized 1-, 2-, and 3-bedroom apartment homes are conveniently set back from, but within easy distance of the main shopping district in Wilson, NC.

Pricing and Floor Plans
1 Bedroom
The Hawthorne
$1,118 - $1,313
1 Bed, 1 Bath, 850 Sq Ft
https://imagescdn.homes.com/i2/Cb5vNwZO0ywqF-1iFnHDLXUoxt8taroxdv-vLhkDd7Q/116/thornberry-park-wilson-nc.jpg?t=p&p=1
| Unit | Price | Sq Ft | Availability |
|---|---|---|---|
| 617 | $1,118 | 850 | Now |
| 217 | $1,118 | 850 | Now |
| 424 | $1,118 | 850 | Now |
| 724 | $1,118 | 850 | Now |
| 924 | $1,118 | 850 | Feb 8 |
| 208 | $1,133 | 850 | Mar 25 |
2 Bedrooms
The Windsor
$1,258 - $1,524
2 Beds, 2 Baths, 1,100 Sq Ft
https://imagescdn.homes.com/i2/GK3-gpW4f_7-A5TVjMv-yDMVk5c-A6YdJ2rO4rby8KQ/116/thornberry-park-wilson-nc-10.jpg?t=p&p=1
| Unit | Price | Sq Ft | Availability |
|---|---|---|---|
| 903 | $1,273 | 1,100 | Feb 9 |
| 111 | $1,258 | 1,100 | Feb 22 |
| 319 | $1,258 | 1,100 | Mar 11 |
The Winchester
$1,308 - $1,640
2 Beds, 2 Baths, 1,200 Sq Ft
https://imagescdn.homes.com/i2/NEwIQS-MF40Y37iPxm3yJddcuDuLr_bx_cqXFdeQ_Rk/116/thornberry-park-wilson-nc-4.jpg?p=1
| Unit | Price | Sq Ft | Availability |
|---|---|---|---|
| 705 | $1,370 | 1,200 | Now |
| 912 | $1,308 | 1,200 | Feb 6 |
3 Bedrooms
The Kensington
$1,520 - $1,903
3 Beds, 2 Baths, 1,450 Sq Ft
https://imagescdn.homes.com/i2/swd_-TXDtn_NrWmCjMSnGlW4GQkHneWS1UcW4aszXOo/116/thornberry-park-wilson-nc-7.jpg?p=1
| Unit | Price | Sq Ft | Availability |
|---|---|---|---|
| 618 | $1,575 | 1,450 | Now |
| 815 | $1,520 | 1,450 | Mar 10 |
Fees and Policies
The fees below are based on community-supplied data and may exclude additional fees and utilities. Use the Rent Estimate Calculator to determine your monthly and one-time costs based on your requirements.
One-Time Basics
Pets
Property Fee Disclaimer: Standard Security Deposit subject to change based on screening results; total security deposit(s) will not exceed any legal maximum. Resident may be responsible for maintaining insurance pursuant to the Lease. Some fees may not apply to apartment homes subject to an affordable program. Resident is responsible for damages that exceed ordinary wear and tear. Some items may be taxed under applicable law. This form does not modify the lease. Additional fees may apply in specific situations as detailed in the application and/or lease agreement, which can be requested prior to the application process. All fees are subject to the terms of the application and/or lease. Residents may be responsible for activating and maintaining utility services, including but not limited to electricity, water, gas, and internet, as specified in the lease agreement.
Map
- 3517 S Meade Place NW
- 4000 Saxby Ln NW
- 4002 Raleigh Road Pkwy W
- 3501 S Meade Place NW
- 4004 Raleigh Road Pkwy W
- 2211 Chelsea Dr NW
- 3608 Delta Dr Unit Ep 136
- 3608 Delta Dr
- 3606 Delta Dr
- 3606 Delta Dr Unit Ep 135
- 3604 Delta Dr
- 3604 Delta Dr Unit Ep 134
- 3602 Delta Dr
- 3602 Delta Dr Unit Ep 133
- 3618 Tarmac Rd
- 3618 Tarmac Rd Unit Ep 130
- 3616 Tarmac Rd
- 3616 Tarmac Rd Unit Ep 129
- 3614 Tarmac Rd Unit Ep 128
- 2112 Burnside Dr NW
- 3761 Raleigh Road Pkwy W
- 2050 Airport Blvd NW Unit The Regis
- 2050 Airport Blvd NW Unit The Mandarin
- 2050 Airport Blvd NW Unit The Ritz
- 2050 Airport Blvd NW
- 3601 Jayne Ln NW Unit B
- 3601 Jayne Ln NW
- 1003 Treemont Rd NW
- 2833 Lancaster Rd NW
- 3413a Baybrooke Dr Unit A
- 3911 Hart Ave NW
- 3329 Whitlock Dr N
- 2703 Byerly Dr N
- 3309 Whitlock Dr N
- 4913 Summit Place Dr NW
- 2501 Saint Christopher Cir SW
- 400 Crestview Ave SW
- 100 Acc Dr W
- 1706 Vineyard Dr N
- 709 Broad St W
