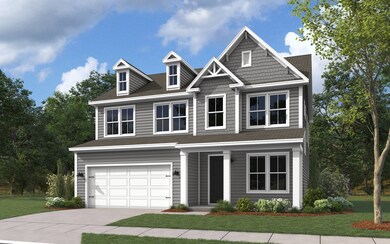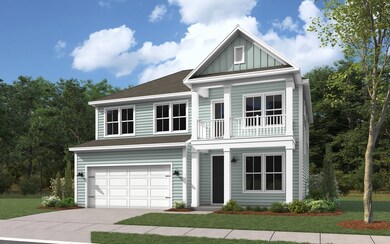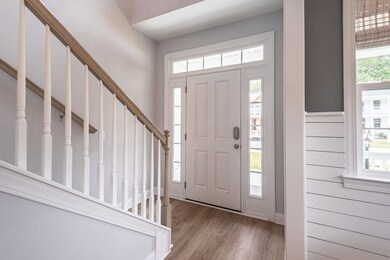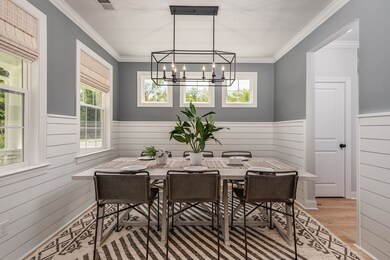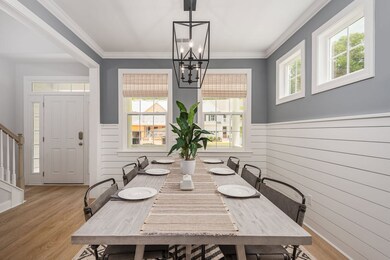
Estimated payment $3,068/month
Total Views
1,058
3
Beds
2.5
Baths
2,298
Sq Ft
$202
Price per Sq Ft
About This Home
The Nolan floorplan is a beautifully designed one-story home featuring three bedrooms and two bathrooms, offering both comfort and practicality. This layout allows for seamless living, with an optional addition of a second-floor bedroom and bathroom to accommodate growing needs. Homebuyers can further personalize this home with a choice between a two- or three-car garage, providing the flexibility to match their lifestyle. The Nolan Bonus is an excellent option for those seeking a customizable and functional living space.
Home Details
Home Type
- Single Family
Parking
- 2 Car Garage
Home Design
- New Construction
- Ready To Build Floorplan
- Nolan Plan
Interior Spaces
- 2,298 Sq Ft Home
- 2-Story Property
Bedrooms and Bathrooms
- 3 Bedrooms
Community Details
Overview
- Actively Selling
- Built by Dream Finders Homes
- Tidewater At Lakes Of Cane Bay Subdivision
Sales Office
- 399 Wappoo Trace Lane
- Summerville, SC 29486
- 843-896-6377
- Builder Spec Website
Office Hours
- Monday-Friday: 11:00AM-6:00PM Saturday: 10:00AM-6:00PM Sunday: 1:00PM-6:00PM Walk-in or By App
Map
Create a Home Valuation Report for This Property
The Home Valuation Report is an in-depth analysis detailing your home's value as well as a comparison with similar homes in the area
Similar Homes in Summerville, SC
Home Values in the Area
Average Home Value in this Area
Property History
| Date | Event | Price | Change | Sq Ft Price |
|---|---|---|---|---|
| 02/24/2025 02/24/25 | For Sale | $464,990 | -- | $202 / Sq Ft |
Nearby Homes
- 729 Maynard Ln
- 731 Maynard Ln
- 725 Maynard Ln
- 764 Maynard Ln
- 766 Maynard Ln
- 770 Maynard Ln
- 786 Maynard Ln
- 353 Wappoo Trace Ln
- 762 Maynard Ln
- 705 Maynard Ln
- 759 Maynard Ln
- 753 Maynard Ln
- 389 Wappoo Trace Ln
- 739 Maynard Ln
- 757 Maynard Ln
- 755 Maynard Ln
- 767 Maynard Ln
- 347 Wappoo Trace Ln
- 355 Wappoo Trace Ln
- 349 Wappoo Trace Ln


