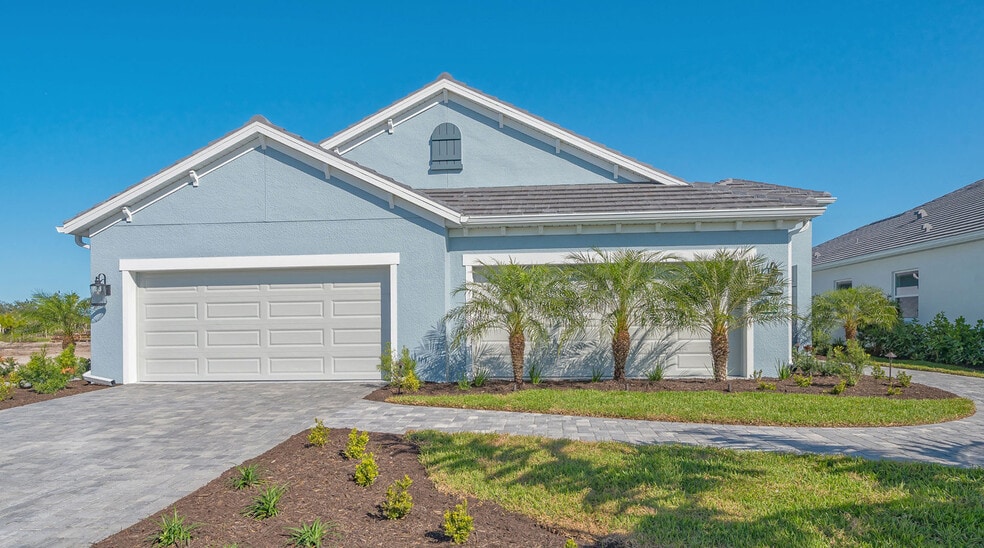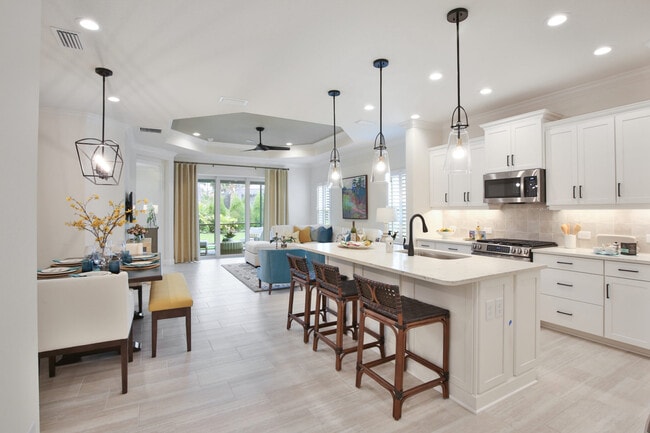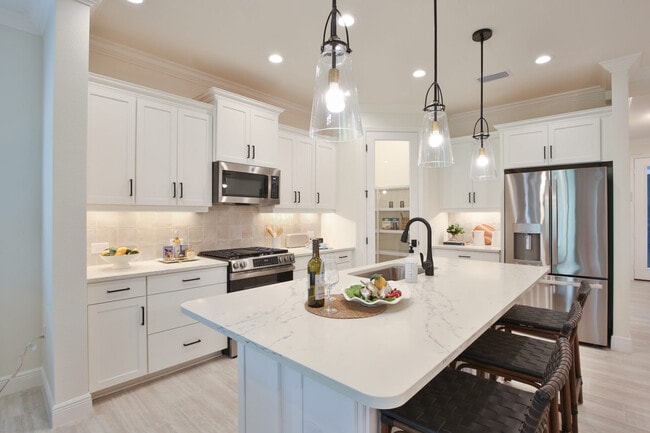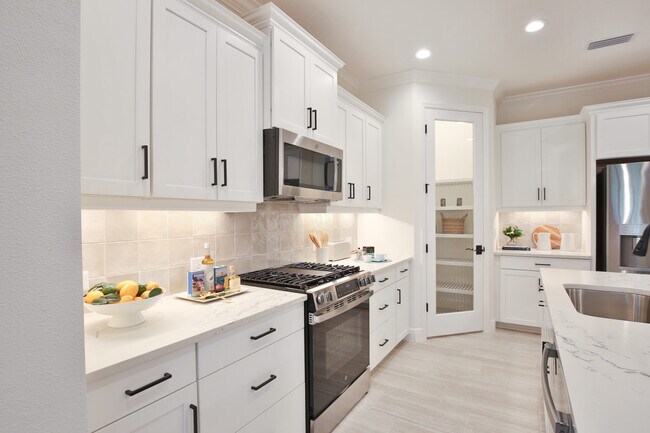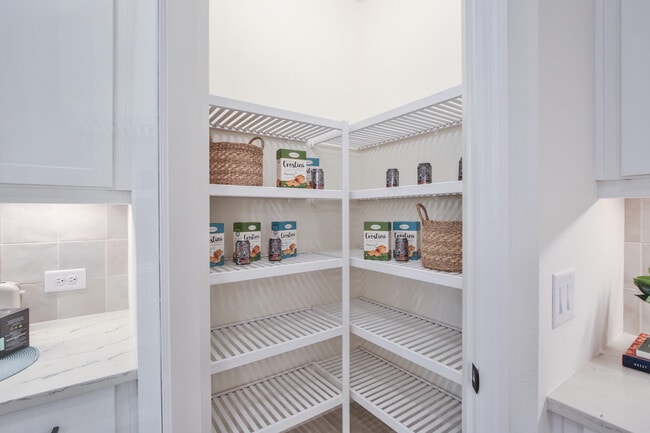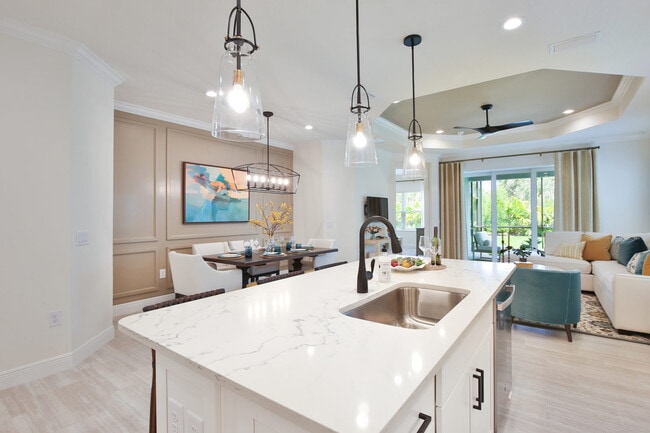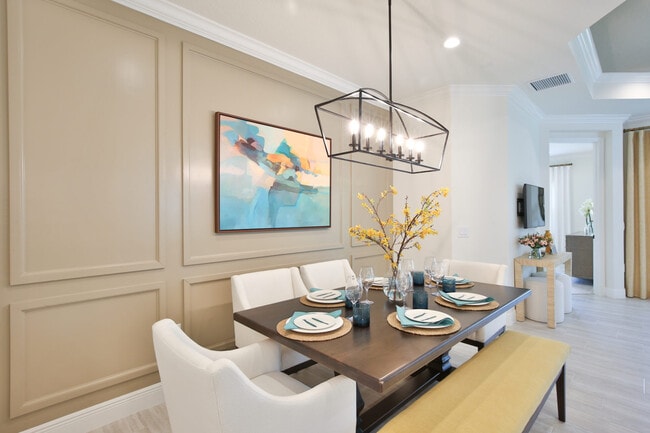
Estimated payment starting at $2,188/month
Highlights
- Golf Course Community
- Country Club
- Gated Community
- Englewood Elementary School Rated A-
- New Construction
- Clubhouse
About This Floor Plan
*Base price does not include the homesite premium or design options.* The Tidewinds 2, a twin villa-style home design by Neal Communities, offers 1,638 sq. ft. of comfortable living space. The beautifully-equipped kitchen featuring an island and walk-in pantry, is open to the dining area where you can enjoy your daily meals. For an added touch of elegance, the relaxing great room offers a recessed ceiling. A sliding glass door in the great room leads to the covered lanai, perfect for lounging. The home also features a den, ideal for a home office or personal library. The roomy master suite features two closets including a walk-in, and a dual-sink master bath with walk-in shower and private water closet. The second bedroom is situated at the front of the home next to a full bath. Find out more about Tidewinds 2 at Boca Royale in Sarasota and explore your options. Come by or call to schedule an appointment today.
Sales Office
All tours are by appointment only. Please contact sales office to schedule.
Home Details
Home Type
- Single Family
Parking
- 2 Car Attached Garage
- Front Facing Garage
Home Design
- New Construction
Interior Spaces
- 1-Story Property
- Formal Entry
- Great Room
- Dining Area
- Den
Kitchen
- Breakfast Area or Nook
- Walk-In Pantry
- Dishwasher
- Kitchen Island
- Kitchen Fixtures
Bedrooms and Bathrooms
- 2 Bedrooms
- Walk-In Closet
- 2 Full Bathrooms
- Primary bathroom on main floor
- Dual Sinks
- Bathroom Fixtures
- Bathtub with Shower
- Walk-in Shower
Laundry
- Laundry Room
- Laundry on main level
- Washer and Dryer
Outdoor Features
- Lanai
Community Details
Amenities
- Restaurant
- Clubhouse
- Card Room
- Amenity Center
- Planned Social Activities
Recreation
- Golf Course Community
- Driving Range
- Golf Course Membership Available
- Country Club
- Tennis Courts
- Pickleball Courts
- Community Pool
- Community Spa
- Putting Green
- Dog Park
Additional Features
- No Home Owners Association
- Gated Community
Map
Other Plans in Boca Royale - Coral Villas
About the Builder
- Boca Royale - Cove
- Boca Royale - Coral Villas
- Boca Royale - Coastal
- 5 N Buena Vista Ave
- Boca Royale - St. Lucia
- 1891 Englewood Rd Unit 107
- 10629 Nicklaus Ct
- 0 Bayshore Dr Unit MFRD6143063
- 0 Bayshore Dr Unit MFRD6140165
- 0 Bayshore Dr Unit MFRA4629107
- 0 Firethorn Ave
- 0 Allen St
- 1740 Grande Park Dr
- 1 Gillespie St
- 0 Gillespie St
- 0 Cedar Ave
- 29076 Coral Harbour Dr
- 10440 Sea Breeze Ridge Dr
- 10457 Sea Breeze Ridge Dr
- 0 Purdy St Unit MFRA4662388
