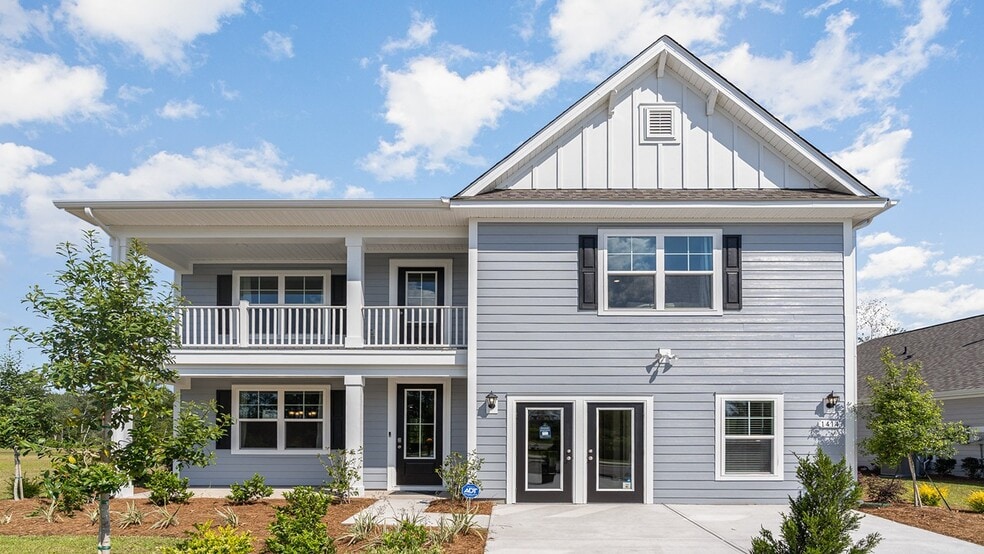
Estimated payment starting at $2,843/month
Highlights
- New Construction
- Primary Bedroom Suite
- Loft
- St. James Elementary School Rated A
- Main Floor Primary Bedroom
- Covered Patio or Porch
About This Floor Plan
Our Tillman plan is a spacious home with a formal dining room, open concept kitchen and family room with additional seating at the large kitchen island, and a first floor primary bedroom retreat. Upstairs you will find four more spacious bedrooms, two full bathrooms, and a great loft space. There are so many ways to customize this home to fit your needs! All of our homes include D.R. Horton's Home is Connected package, an industry leading suite of smart home products that keeps homeowners connected with the people and place they value the most. This technology allows homeowners to monitor and control their home from the couch or across the globe. *The photos you see here are for illustration purposes only, interior and exterior features, options, colors and selections will differ. Please see sales agent for options.
Sales Office
| Monday |
9:30 AM - 5:30 PM
|
| Tuesday |
9:30 AM - 5:30 PM
|
| Wednesday |
9:30 AM - 5:30 PM
|
| Thursday |
9:30 AM - 5:30 PM
|
| Friday |
9:30 AM - 5:30 PM
|
| Saturday |
9:30 AM - 5:30 PM
|
| Sunday |
12:00 PM - 5:30 PM
|
Home Details
Home Type
- Single Family
Parking
- 2 Car Attached Garage
- Front Facing Garage
Home Design
- New Construction
Interior Spaces
- 2-Story Property
- Formal Entry
- Living Room
- Breakfast Room
- Formal Dining Room
- Loft
- Bonus Room
- Flex Room
Kitchen
- Eat-In Kitchen
- Breakfast Bar
- Kitchen Island
- Prep Sink
Bedrooms and Bathrooms
- 5 Bedrooms
- Primary Bedroom on Main
- Primary Bedroom Suite
- Dual Closets
- Walk-In Closet
- Primary bathroom on main floor
- Secondary Bathroom Double Sinks
- Dual Vanity Sinks in Primary Bathroom
- Private Water Closet
- Bathtub with Shower
- Walk-in Shower
Laundry
- Laundry Room
- Laundry on upper level
Additional Features
- Covered Patio or Porch
- Smart Home Wiring
Map
Other Plans in Haven View
About the Builder
- Haven View
- Indigo Creek
- 0 McDowell Shortcut Rd
- 5553 Grape Arbor Ln
- 475 Ireland Way Unit 804
- 479 Ireland Way Unit 805
- 471 Ireland Way Unit 803
- 469 Ireland Way Unit 802
- 240 Layla Way Unit 202
- 244 Layla Way Unit 201
- 236 Layla Way Unit 203
- 412 Ireland Way Unit 402
- 408 Ireland Way Unit 403
- 404 Ireland Way Unit 404
- 400 Ireland Way Unit 405
- 5075 Frontage Rd
- 4878 Frontage Rd
- N/W Frontage Rd Unit HWY 17 BYP; REV LT 1
- 513 Reedy River Rd
- Inlet Keys
