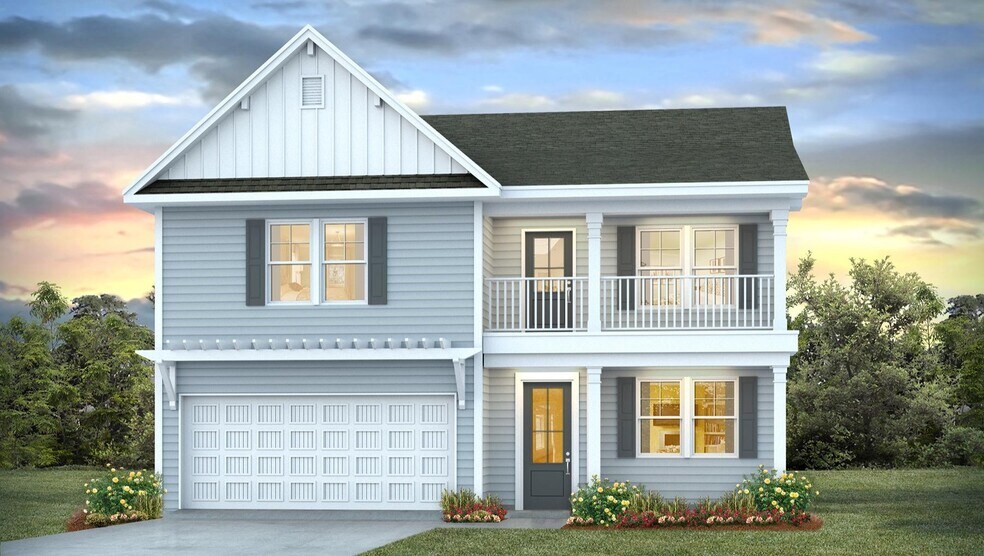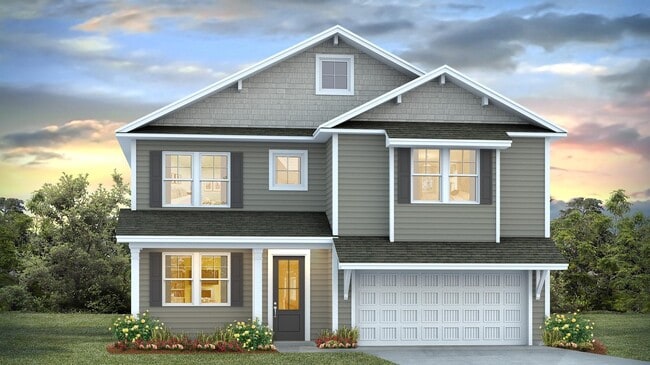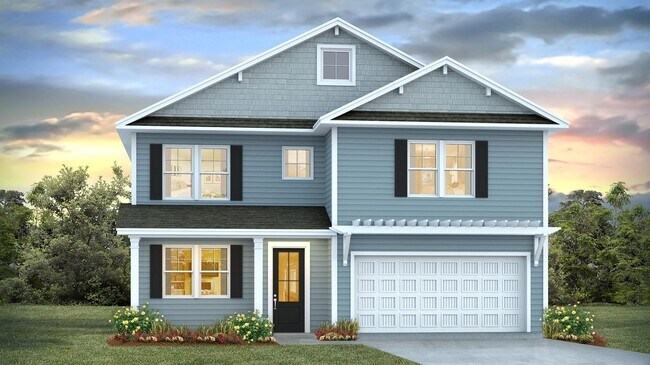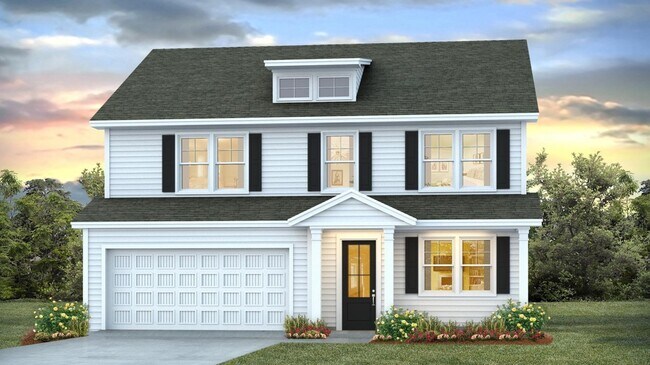
Estimated payment starting at $2,864/month
Highlights
- Public Boat Ramp
- Primary Bedroom Suite
- Main Floor Primary Bedroom
- New Construction
- Community Lake
- Attic
About This Floor Plan
Welcome to the Tillman in Shell Pointe! This home features durable Hardie Plank exterior and either a covered front porch or a double stacked front porch, depending on the elevation. The Tillman is a spacious, two-story floorplan featuring 5 bedrooms and 3.5 bathrooms. Downstairs, you will find the open concept living and kitchen areas, finished with Revwood flooring, white quartz countertops, and tile backsplash. The spacious primary suite, a formal dining area, and a powder room are also featured downstairs. Upstairs is home to the remaining 4 bedrooms, 2 full bathrooms, and a large functional loft space that could be used as a secondary living area or as a game room. The laundry room is also located upstairs. Schedule a tour today to see why the lake-side community of Shell Pointe is the perfect place for your next home! *The photos you see here are for illustration purposes only, interior and exterior features, options, colors and selections will differ. Please see sales agent for options.
Sales Office
| Monday - Saturday |
10:00 AM - 6:00 PM
|
| Sunday |
1:00 PM - 6:00 PM
|
Home Details
Home Type
- Single Family
Parking
- 2 Car Attached Garage
- Front Facing Garage
Home Design
- New Construction
Interior Spaces
- 3,113 Sq Ft Home
- 2-Story Property
- Recessed Lighting
- Living Room
- Formal Dining Room
- Loft
- Laminate Flooring
- Attic
Kitchen
- Eat-In Kitchen
- Breakfast Bar
- Walk-In Pantry
- Built-In Range
- Dishwasher
- Kitchen Island
- Quartz Countertops
- Tiled Backsplash
- Disposal
Bedrooms and Bathrooms
- 5 Bedrooms
- Primary Bedroom on Main
- Primary Bedroom Suite
- Dual Closets
- Walk-In Closet
- Powder Room
- Primary bathroom on main floor
- Secondary Bathroom Double Sinks
- Dual Vanity Sinks in Primary Bathroom
- Private Water Closet
- Bathtub with Shower
- Walk-in Shower
Laundry
- Laundry Room
- Laundry on upper level
- Washer and Dryer Hookup
Utilities
- Central Heating and Cooling System
- High Speed Internet
- Cable TV Available
Additional Features
- Covered Patio or Porch
- Lawn
Community Details
Overview
- Community Lake
Recreation
- Public Boat Ramp
Map
Other Plans in Shell Pointe
About the Builder
- Shell Pointe
- 421 W Point Dr
- 334 Breezy Bay Ct
- 102 Hideaway Cove Ct
- 259 Taylors Cove Rd
- 0 Shirey Branch Rd Unit 617988
- 0 Cedar Grove Rd
- 0 Misty Cir Unit 566318
- 1148 Shull Island Rd
- 1223 Shull Island Rd
- 127 Deer Ridge Trail
- 758 Caughman Point
- 0 Ivy Link Rd Unit 617286
- 0 Ivy Link Rd Unit 25385545
- 0 Ivy Link Rd Unit 617284
- 0 Ivy Link Rd Unit 605482
- 0 Ivy Link Rd Unit 625268
- 1464 Bombing Range Rd
- 0 Kelsey Glen Dr Unit 613064






