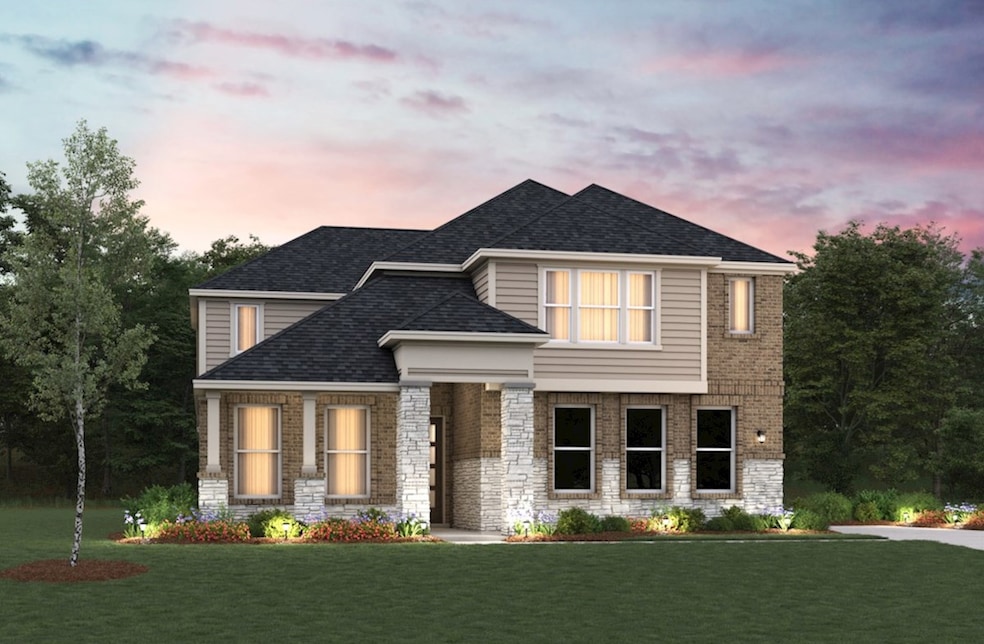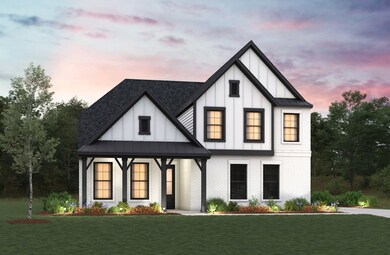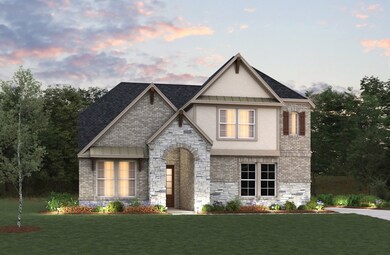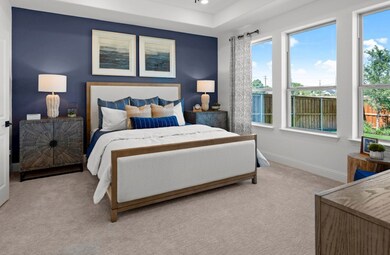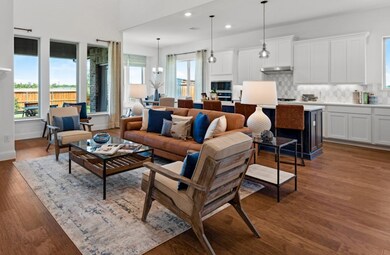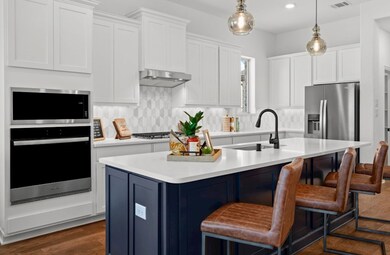
Summerfield Magnolia, TX 77354
Estimated payment $3,863/month
Total Views
252
4
Beds
3.5
Baths
3,177
Sq Ft
$184
Price per Sq Ft
Highlights
- Waterfront Community
- New Construction
- Park
- Willie E. Williams Elementary School Rated A-
- Pond in Community
- Trails
About This Home
The Summerfield is a remarkable two-story home with a spacious kitchen that opens seamlessly to the great room, creating a bright, inviting space. A covered patio extends your living area, while the expansive gameroom is perfect for entertainment and relaxation with friends and family.
Home Details
Home Type
- Single Family
Parking
- 1 Car Garage
Home Design
- New Construction
- Ready To Build Floorplan
- Summerfield Plan
Interior Spaces
- 3,177 Sq Ft Home
- 2-Story Property
Bedrooms and Bathrooms
- 4 Bedrooms
Community Details
Overview
- Actively Selling
- Built by Beazer Homes
- Timber Hollow Subdivision
- Pond in Community
Recreation
- Waterfront Community
- Park
- Trails
Sales Office
- 17720 Gold Saddle Lane
- Magnolia, TX 77354
- 281-616-5145
- Builder Spec Website
Office Hours
- Mon - Sat: 10:30am - 6:30pm Sun: 11:30am - 6:30pm Self-Guided Tours Available
Map
Create a Home Valuation Report for This Property
The Home Valuation Report is an in-depth analysis detailing your home's value as well as a comparison with similar homes in the area
Similar Homes in Magnolia, TX
Home Values in the Area
Average Home Value in this Area
Property History
| Date | Event | Price | Change | Sq Ft Price |
|---|---|---|---|---|
| 06/02/2025 06/02/25 | For Sale | $585,990 | -- | $184 / Sq Ft |
Nearby Homes
- 17720 Gold Saddle Ln
- 17720 Gold Saddle Ln
- 17720 Gold Saddle Ln
- 17720 Gold Saddle Ln
- 17720 Gold Saddle Ln
- 17720 Gold Saddle Ln
- 17720 Gold Saddle Ln
- 757 Satterwhite Farms Ln
- 630 Running Iron Ln
- 17733 Gold Saddle Ln
- 623 Running Iron Ln
- TBD Kelly Rd
- 115 Texarkana Dr
- 714 Satterwhite Farms Ln
- 303 Beaumont Dr
- 218 Beaumont Dr
- 211 Beaumont Dr
- 21238 Hidden Bend Loop
- 587 Black Bronco Rd
- 231 Corpus Dr
