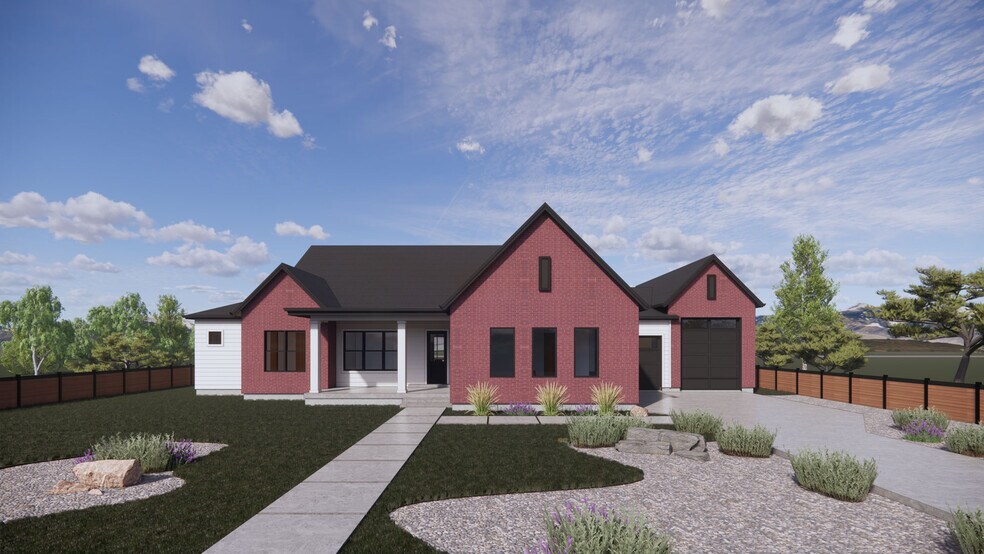
Highlights
- Waterfront Community
- RV Garage
- Clubhouse
- New Construction
- Primary Bedroom Suite
- Freestanding Bathtub
About This Floor Plan
The Timberlake floor plan is a luxurious, 1-story rambler in Salem, Utah, the coveted master-planned community, Salem. With lavish details at every turn, the Timberlake features 3 bedrooms, 2.5 bathrooms and a 4-car garage with storage included. An unfinished basement gives the potential to more than double the home’s square footage and add a separate dwelling unit. A covered porch and patio allow homeowners to enjoy Utah’s stunning outdoor scenery. The Timberlake is available in both Modern Farmhouse and Transitional elevations. Entering the Timberlake through the home’s front covered porch, you’ll find a grand entry with an office adjacent, as well as a vestibule leading to an ideally placed coat closet and powder bathroom. The entry unfolds to an open-concept family room, kitchen and dining room, where you’ll find some of the details that make the Timberlake special. These include a covered patio off the dining room, a cozy fireplace in the family room, and a large center island in the kitchen. One of the highlights of the Timberlake is a separate, sizeable butler pantry off the kitchen. This pantry is ideal for storing appliances and food, and for out-of-sight meal preparation. This feature ensures that your kitchen can stay immaculate and ready for entertaining. The kitchen also leads through a mudroom and past an additional pantry to the show-worthy 4-car garage. In the Timberlake floor plan, a hall off the main entry leads to two bedrooms with walk-in closets, a full bathroom, a laundry room, and the primary bedroom suite. This primary suite is full of amenities, including a large bedroom with windows allowing for ample natural light, and two separate walk-in closets. The en suite bathroom includes a separate bathtub and shower, as well as a water closet. Thoughtful details throughout the Timberlake floor plan make for a home that is functional, beautiful and comfortable for main floor living. Also, off the Timberlake’s main entryway is a staircase leading to an unfinished basement. This basement provides the potential to more than double the Timberlake’s square footage when finished. Future plans could include an additional dwelling unit with its own entrance, kitchenette, family room, bedroom and bathroom. In addition to this potential unit, future plans could additionally add two bedrooms, two bathrooms, a family room, a media room and a laundry room to the Timberlake. Get in touch with us today to explore making the Timberlake your ideal home in an ideal location.
Sales Office
| Monday - Tuesday |
11:00 AM - 6:00 PM
|
| Wednesday |
1:00 PM - 6:00 PM
|
| Thursday - Saturday |
11:00 AM - 6:00 PM
|
| Sunday |
Closed
|
Home Details
Home Type
- Single Family
Parking
- 4 Car Attached Garage
- Side Facing Garage
- RV Garage
Home Design
- New Construction
Interior Spaces
- 6,200 Sq Ft Home
- 1-Story Property
- Fireplace
- Mud Room
- Smart Doorbell
- Family or Dining Combination
- Home Office
- Unfinished Basement
Kitchen
- Walk-In Pantry
- Butlers Pantry
- Kitchen Island
Bedrooms and Bathrooms
- 3 Bedrooms
- Primary Bedroom Suite
- Walk-In Closet
- Double Vanity
- Private Water Closet
- Freestanding Bathtub
- Bathtub with Shower
- Walk-in Shower
Laundry
- Laundry Room
- Laundry on main level
Home Security
- Smart Lights or Controls
- Smart Thermostat
Outdoor Features
- Covered Patio or Porch
Utilities
- Smart Home Wiring
- Smart Outlets
- Wi-Fi Available
Community Details
Overview
- Property has a Home Owners Association
- Pond in Community
Amenities
- Clubhouse
Recreation
- Waterfront Community
- Community Basketball Court
- Pickleball Courts
- Community Playground
- Community Pool
- Splash Pad
- Park
- Tot Lot
- Dog Park
- Hiking Trails
- Trails
Map
Other Plans in Viridian
About the Builder
- Viridian - Townhomes
- Viridian
- Broad Hollow Estates
- 2165 E 270 N Unit MSF47
- 2153 E 270 N Unit MSF48
- 2152 E 270 N Unit MSF50
- 2174 E 270 N Unit MSF51
- 2148 E 270 N Unit MSF49
- 1024 S State Rd Unit 319
- 1087 S State Rd Unit 323
- 1062 S State Rd Unit 317
- 1562 S State Rd Unit 10
- 874 S State Rd Unit 202
- 513 E 400 North St
- 906 S State Rd Unit 192
- 886 S State Rd Unit 189
- 743 S State Rd Unit 17
- 334 E 1150 N Unit 78
- 314 E 1150 N Unit 79
- 1735 E 1060 N Unit 220


