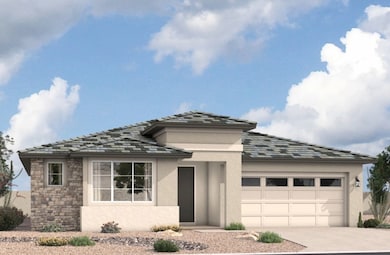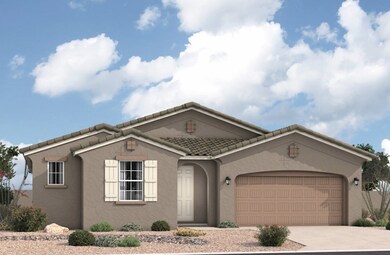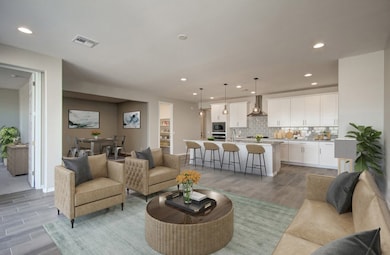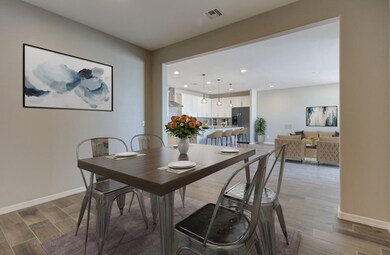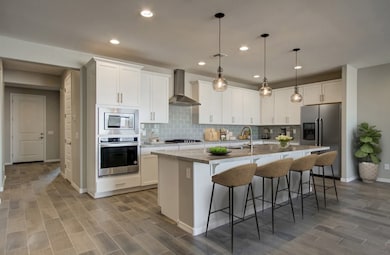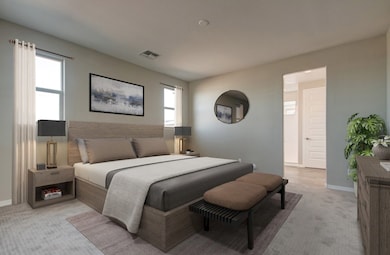
Flemington Litchfield Park, AZ 85340
Citrus Park NeighborhoodEstimated payment $3,121/month
Total Views
1,618
3
Beds
2.5
Baths
2,000
Sq Ft
$233
Price per Sq Ft
Highlights
- New Construction
- Views Throughout Community
- 1-Story Property
- Verrado Elementary School Rated A-
- Community Playground
About This Home
The Flemington is a single-story, single-family home with an expansive open-concept great room that is ideal for family gatherings and celebrations. Relax in your primary bedroom located at the rear of the home, with a large walk-in closet and backyard views.
Home Details
Home Type
- Single Family
HOA Fees
- $75 Monthly HOA Fees
Parking
- 3 Car Garage
Home Design
- New Construction
- Ready To Build Floorplan
- Flemington Plan
Interior Spaces
- 2,000 Sq Ft Home
- 1-Story Property
Bedrooms and Bathrooms
- 3 Bedrooms
Community Details
Overview
- Actively Selling
- Built by Beazer Homes
- Tirreno At Ironwing Subdivision
- Views Throughout Community
- Greenbelt
Recreation
- Community Playground
Sales Office
- 5874 N 194Th Lane
- Litchfield Park, AZ 85340
- 623-399-4787
- Builder Spec Website
Office Hours
- Thurs - Tues: 10am - 6pm Wed: 12pm - 6pm
Map
Create a Home Valuation Report for This Property
The Home Valuation Report is an in-depth analysis detailing your home's value as well as a comparison with similar homes in the area
Similar Homes in Litchfield Park, AZ
Home Values in the Area
Average Home Value in this Area
Property History
| Date | Event | Price | Change | Sq Ft Price |
|---|---|---|---|---|
| 06/02/2025 06/02/25 | For Sale | $465,900 | -- | $233 / Sq Ft |
Nearby Homes
- 5869 N 193rd Dr
- 5874 N 194th Ln
- 5874 N 194th Ln
- 5874 N 194th Ln
- 5863 N 193rd Dr
- 5874 N 194th Ln
- 5881 N 193rd Dr
- 19436 W Valle Vista Way
- 5875 N 193rd Dr
- 19267 W Marissa Dr
- 19274 W Marissa Dr
- 5919 N 192nd Ln
- 5919 N 192nd Ln
- 5919 N 192nd Ln
- 5533 N 193rd Ave
- 19420 W Solano Dr
- 19321 W Luke Ave
- 19420 W San Juan Ave
- 5619 N 193rd Ave
- 5525 N 193rd Dr
- 19342 W Annika Dr
- 5603 N 194th Ave
- 19576 W Annika Dr
- 5113 N 194th Dr
- 18731 W San Miguel Ave
- 5118 N 189th Glen
- 18940 W Reade Ave
- 19209 W Pasadena Ave
- 5036 N 189th Glen
- 18989 W Reade Ave
- 18933 W Reade Ave
- 18995 W Pasadena Ave
- 18742 W Colter St
- 19414 W College Dr
- 19913 W Palo Verde Dr
- 19963 W Palo Verde Dr
- 20004 W Badgett Ln
- 19424 W Elm St
- 4718 N 193rd Dr
- 19630 W Roma Ave

