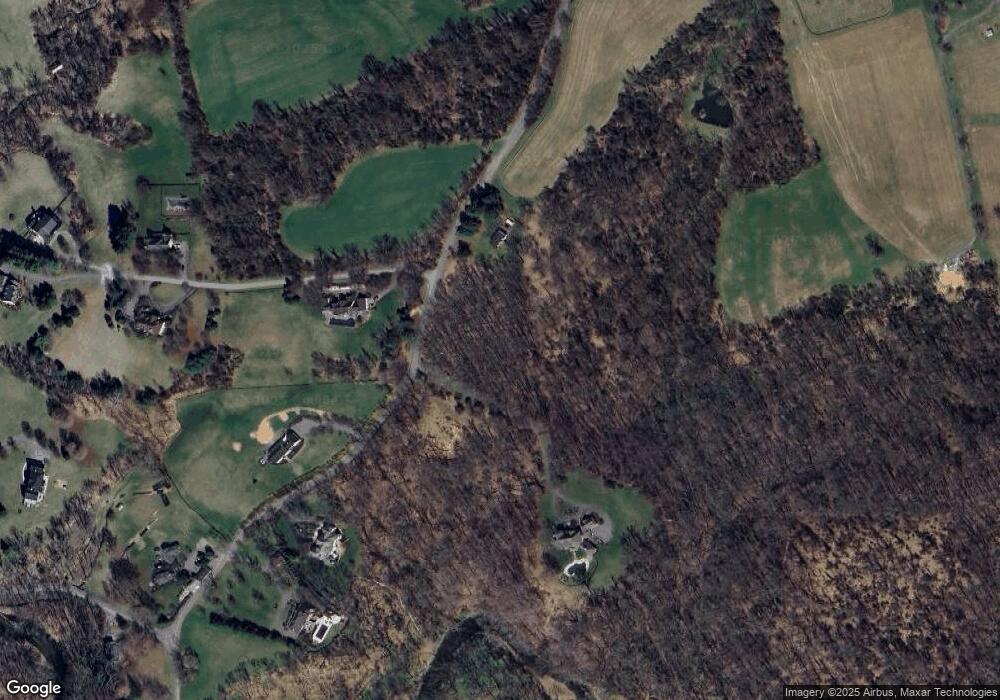TO BE BUILT 14490 & Western Rd Sparks Glencoe, MD 21152
Oregon Ridge Neighborhood
4
Beds
5
Baths
3,800
Sq Ft
6
Acres
About This Home
This home is located at TO BE BUILT 14490 & Western Rd, Sparks Glencoe, MD 21152. TO BE BUILT 14490 & Western Rd is a home located in Baltimore County with nearby schools including Mays Chapel Elementary School, Cockeysville Middle School, and Dulaney High School.
Create a Home Valuation Report for This Property
The Home Valuation Report is an in-depth analysis detailing your home's value as well as a comparison with similar homes in the area
Home Values in the Area
Average Home Value in this Area
Tax History Compared to Growth
Map
Nearby Homes
- 14490 Western Rd
- 14490 Western Rd Unit 2
- 927 Western Rd
- 14498 Western Rd Unit 2
- 14498 Western Rd
- 14213 Greencroft Ln
- 4 Hayfields Ct
- 13844 Ridgeview Ct
- 13840 Ridgeview Ct
- 13838 Ridgeview Ct
- 13842 Ridgeview Ct
- 13832 Ridgeview Ct
- 13826 Ridgeview Ct
- 13824 Ridgeview Ct
- 13820 Ridgeview Ct
- 13818 Ridgeview Ct
- 13812 Ridgeview Ct
- 13806 Ridgeview Ct
- Spring Hill Plan at Longview Ridge
- 246 Hickory Hollow Ct
- 14501 Western Rd
- 923 Western Rd
- 14490 Western Rd
- 976 Western Rd
- 0 Western Rd Unit 1002726206
- 14498 Western Rd
- 931 Western Rd
- 921 Western Rd
- 925 Western Rd
- 980 Western Rd
- 966 Western Run Rd
- 929 Western Rd
- 960 Western Run Rd
- 1000 Western Run Rd
- 1004 Western Run Rd
- 9 Westcroft Ct
- 7 Westcroft Ct
- 14601 Western Rd
- 11 Westcroft Ct
- 1006 Western Run Rd
