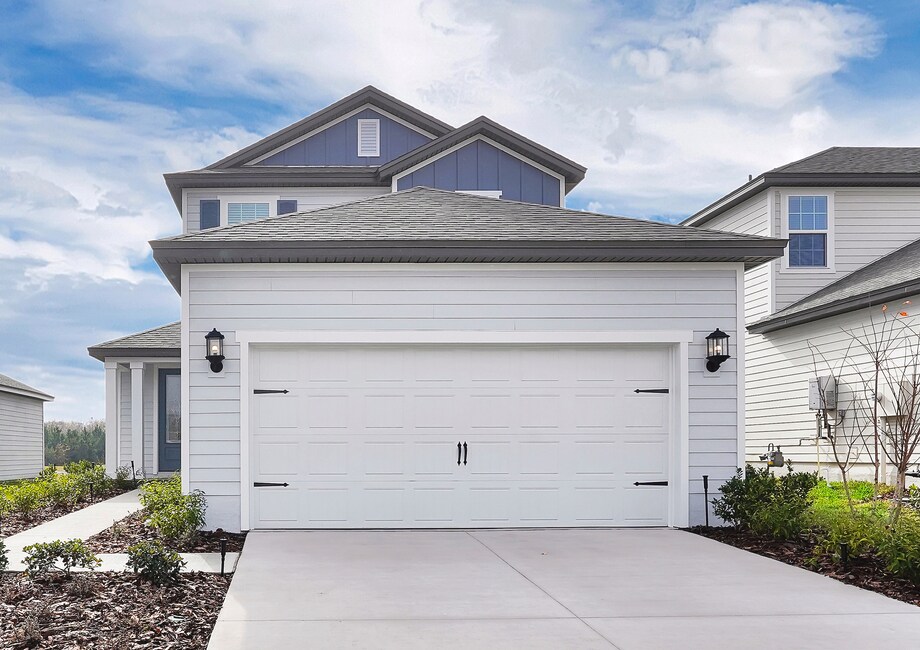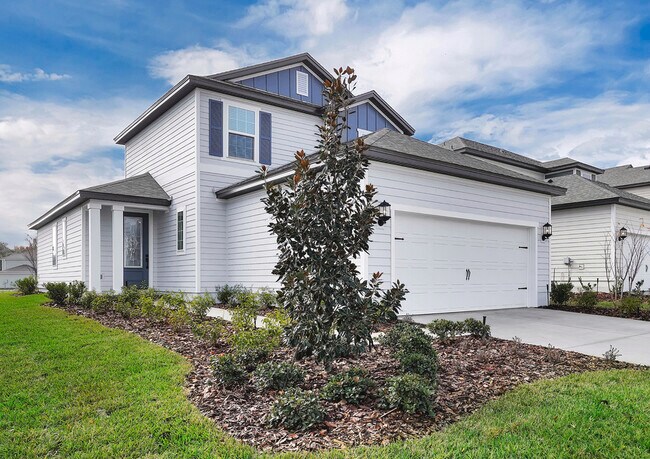
Estimated payment starting at $3,069/month
Total Views
4,298
4
Beds
2.5
Baths
2,102
Sq Ft
$227
Price per Sq Ft
Highlights
- Water Views
- Water Access
- Private Pool
- Lake Asbury Junior High School Rated A-
- New Construction
- Fishing
About This Floor Plan
This stunning 4-bedroom, 2.5-bathroom home effortlessly combines comfort and functionality with its thoughtfully designed features. The expansive floor plan includes generously sized closets in each bedroom, providing plenty of storage space for the whole family. Upstairs, the loft is the perfect area for a playroom, office, or game room. Enjoy fresh air with a covered patio, ideal for entertaining guests or unwinding after a long day.
Sales Office
Hours
| Monday - Tuesday |
11:00 AM - 7:00 PM
|
| Wednesday - Saturday |
8:30 AM - 7:00 PM
|
| Sunday |
10:30 AM - 7:00 PM
|
Office Address
3910 Scots Mill Ln
Middleburg, FL 32068
Driving Directions
Home Details
Home Type
- Single Family
Lot Details
- Landscaped
- Private Yard
- Lawn
HOA Fees
- $110 Monthly HOA Fees
Parking
- 2 Car Attached Garage
- Front Facing Garage
- Gated Parking
Taxes
- No Special Tax
Home Design
- New Construction
- Patio Home
Interior Spaces
- 2,102 Sq Ft Home
- 2-Story Property
- Ceiling Fan
- Recessed Lighting
- Double Pane Windows
- Blinds
- Living Room
- Family or Dining Combination
- Home Office
- Loft
- Game Room
- Hobby Room
- Flex Room
- Water
Kitchen
- Breakfast Bar
- Walk-In Pantry
- Whirlpool Electric Built-In Range
- Whirlpool Built-In Microwave
- Whirlpool Built-In Refrigerator
- ENERGY STAR Qualified Dishwasher
- Dishwasher
- Stainless Steel Appliances
- Kitchen Island
- Granite Countertops
- Solid Wood Cabinet
Flooring
- Carpet
- Luxury Vinyl Plank Tile
Bedrooms and Bathrooms
- 4 Bedrooms
- Retreat
- Primary Bedroom on Main
- Primary Bedroom Suite
- Walk-In Closet
- Powder Room
- Primary bathroom on main floor
- Double Vanity
- Bathtub with Shower
- Walk-in Shower
Laundry
- Laundry Room
- Laundry on lower level
- Washer and Dryer Hookup
Eco-Friendly Details
- ENERGY STAR Certified Homes
Outdoor Features
- Private Pool
- Water Access
- Pond
- Courtyard
- Covered Patio or Porch
Utilities
- Central Heating and Cooling System
- Programmable Thermostat
- Smart Outlets
- High Speed Internet
- Cable TV Available
Community Details
Overview
- Association fees include lawn maintenance, ground maintenance
- Water Views Throughout Community
- Throughout Community
Amenities
- Picnic Area
- Courtyard
- Clubhouse
- Children's Playroom
- Amenity Center
- Recreation Room
Recreation
- Pickleball Courts
- Community Playground
- Community Indoor Pool
- Fishing
- Fishing Allowed
- Park
- Tot Lot
- Dog Park
Security
- Gated Community
Map
Other Plans in Jennings Farm
About the Builder
A top homebuilder in the USA, LGI Homes has been recognized as one of the nation’s fastest growing and most trustworthy companies. They were founded in 2003 in Conroe, Texas, and have grown to become a top homebuilder in the United States. They are currently recognized as one of the World's Most Trustworthy Companies by Newsweek as well as a USA TODAY 2024 Top Workplace USA.
They build homes with great value at affordable prices throughout the nation. They currently serve 21 states across 36 markets and have 120+ active communities. To date, they have moved in over 70,000 families.
Nearby Homes
- Jennings Farm
- Jennings Farm - 60' Homesites
- 3033 County Road 220
- 0 County Road 220 Unit 2047315
- 2326 North St
- 0 Main St Unit 2099304
- 3716 Main St
- 00 Black Creek Tract
- 0 Blanding Blvd Unit 2103998
- 489 Hill Rd
- Baxley Villas
- 4057 Lazy Acres Rd
- 0 Lazy Acres Rd
- 3990 Appaloosa Rd
- 3966 Mustang Rd
- 4144 Quiet Creek Loop Unit 130
- 4148 Quiet Creek Loop Unit 132
- 4150 Quiet Creek Loop Unit 133
- 4152 Quiet Creek Loop Unit 134
- 4301 Lazy Acres Rd






