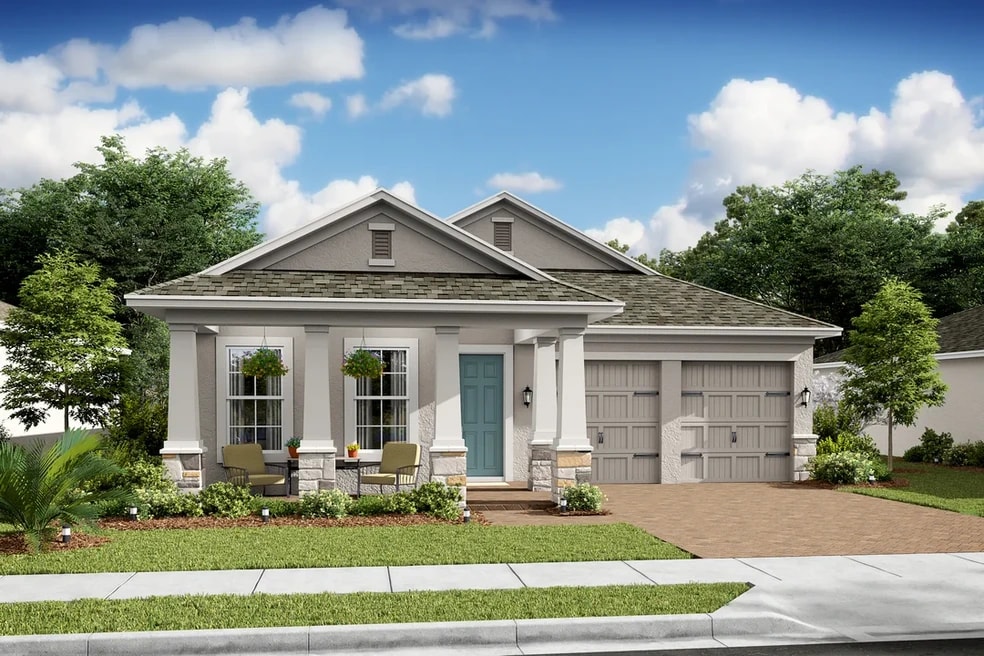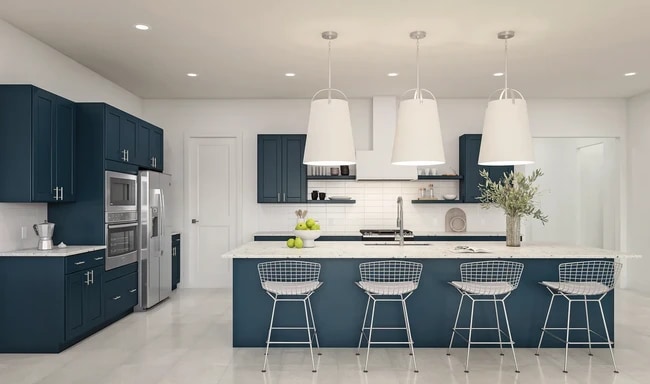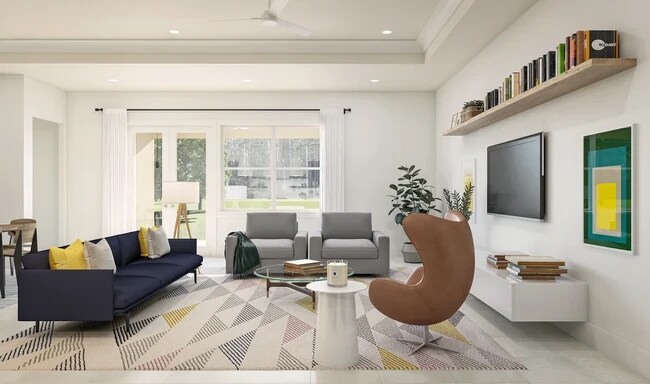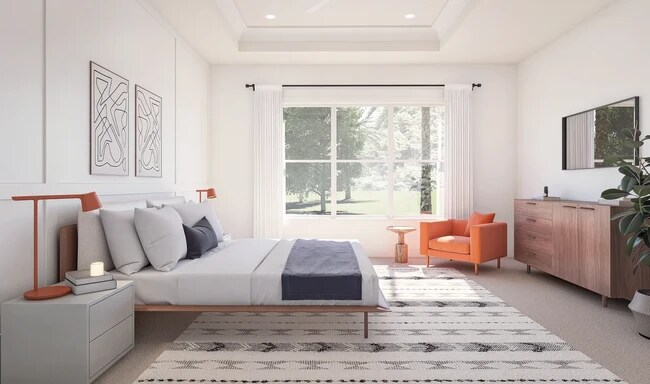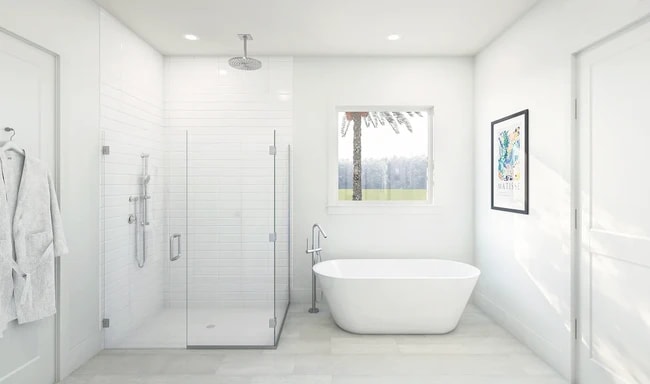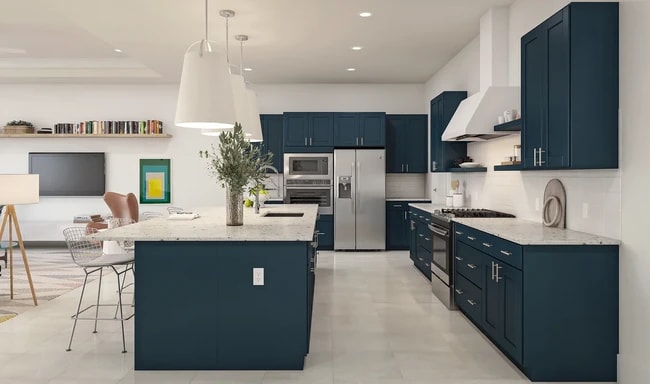
NEW CONSTRUCTION
BUILDER INCENTIVES
Estimated payment starting at $4,246/month
Total Views
5,438
3
Beds
2.5
Baths
2,614
Sq Ft
$260
Price per Sq Ft
Highlights
- Community Cabanas
- New Construction
- Freestanding Bathtub
- Water Spring Elementary School Rated A-
- Primary Bedroom Suite
- Pond in Community
About This Floor Plan
Private home office off foyer for telecommuting. Gorgeous kitchen with expansive center island and pantry. Sun-lit dining area and great room with access to lanai. Resort-like primarysuite with tray ceiling and walk-in closet. Primary bath with large shower and optional freestanding tub. Secondary bedrooms with adjoining bath featuring dual sinks.
Builder Incentives
Take advantage of exclusive incentives – available for a limited time!
Sales Office
Hours
| Monday |
10:00 AM - 6:00 PM
|
| Tuesday |
10:00 AM - 6:00 PM
|
| Wednesday |
10:00 AM - 6:00 PM
|
| Thursday |
10:00 AM - 6:00 PM
|
| Friday |
10:00 AM - 6:00 PM
|
| Saturday |
10:00 AM - 6:00 PM
|
| Sunday |
12:00 PM - 6:00 PM
|
Office Address
15197 Blue Peacock Ln
Winter Garden, FL 34787
Home Details
Home Type
- Single Family
Parking
- 2 Car Attached Garage
- Front Facing Garage
Home Design
- New Construction
Interior Spaces
- 1-Story Property
- Tray Ceiling
- Great Room
- Living Room
- Dining Area
- Home Office
Kitchen
- Breakfast Bar
- Walk-In Pantry
- Kitchen Island
Bedrooms and Bathrooms
- 3 Bedrooms
- Primary Bedroom Suite
- Walk-In Closet
- Powder Room
- Double Vanity
- Private Water Closet
- Freestanding Bathtub
- Bathtub with Shower
- Walk-in Shower
Outdoor Features
- Lanai
- Porch
Community Details
Overview
- No Home Owners Association
- Water Views Throughout Community
- Pond in Community
Recreation
- Community Playground
- Community Cabanas
- Community Pool
- Splash Pad
- Park
- Tot Lot
- Dog Park
- Hiking Trails
- Trails
Map
Other Plans in Osprey Ranch - 50' Single Family
About the Builder
To K. Hovnanian Homes , home is the essential, restorative gathering place of the souls who inhabit it. Home is where people can be their truest selves. It’s where people build the memories of a lifetime and where people spend the majority of their twenty four hours each day. And the way these spaces are designed have a drastic impact on how people feel–whether it’s textures that welcome people to relax and unwind, or spaces that help peoples minds achieve a state of calm, wonder, and dreams. At K. Hovnanian, we're passionate about building beautiful homes.
Nearby Homes
- Osprey Ranch - 32'/40' Single Family
- Osprey Ranch - 50' Single Family
- Osprey Ranch - Townhomes
- 15038 Windflower Alley
- 15209 Summer Harvest St
- Harvest at Ovation
- Harvest at Ovation - 50's
- Harvest at Ovation - Townhomes
- 15060 Brodie Ln
- Del Webb Oasis - Villa
- 13532 Pearl Beach St
- 13538 Pearl Beach St
- 15885 Gem View St
- 16029 Honey Harvest St
- Del Webb Oasis - Distinctive
- 13217 Tollcross Way
- Serenade at Ovation - Single Family Homes
- Hamlin Meadows
- Horizon Isle
- 13780 Avalon Rd
