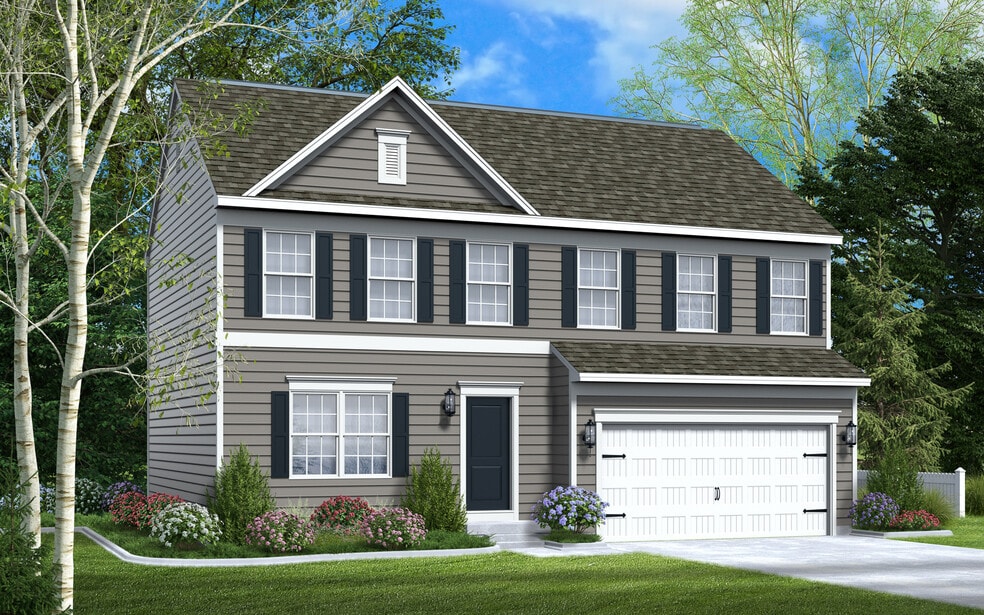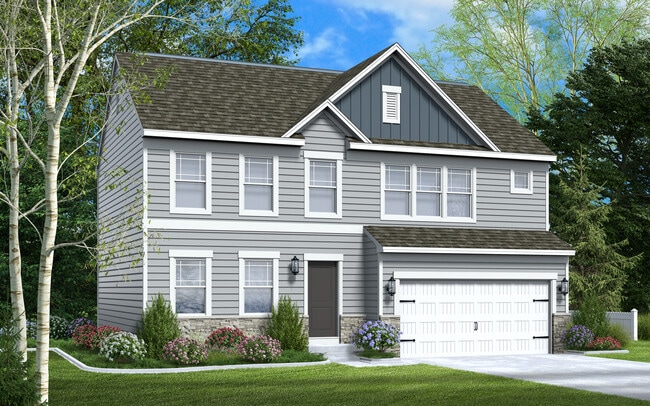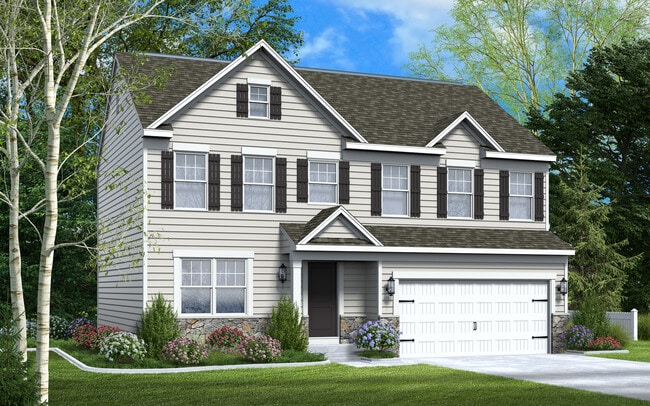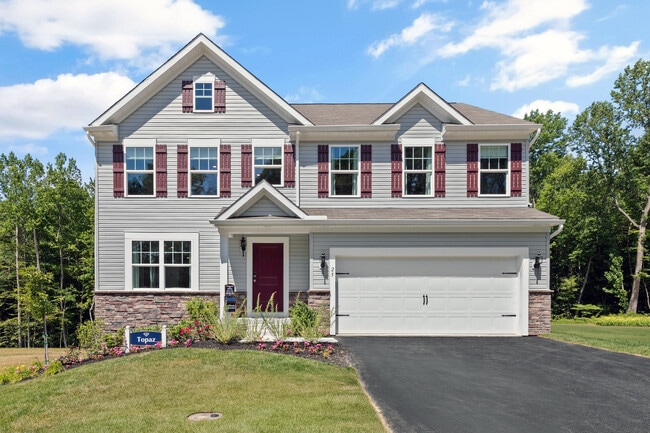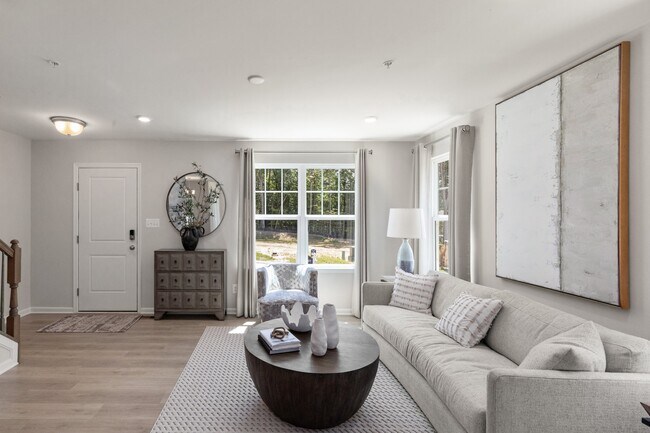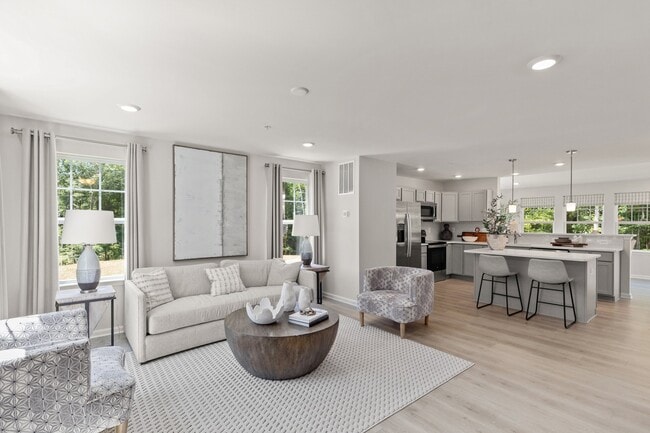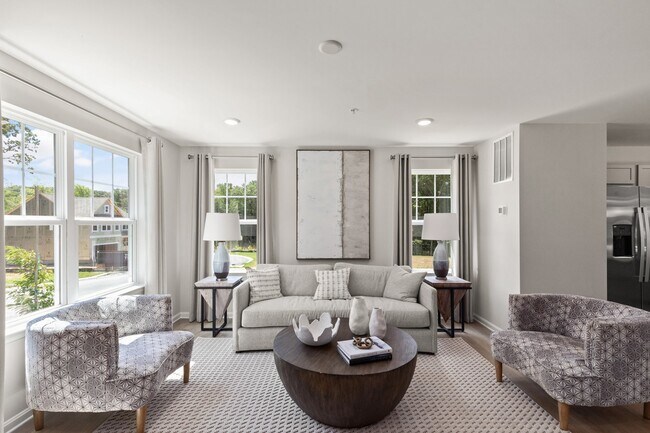
Estimated payment starting at $3,263/month
Highlights
- New Construction
- Built-In Refrigerator
- Great Room
- Primary Bedroom Suite
- Loft
- No HOA
About This Floor Plan
The Topaz home design is a single-family home, from our signature Gem Series, with 4 bedrooms, 2.5 baths, and a 2-car garage.As you walk in the first floor is an expansive great room with an open floorplan of the kitchen and breakfast nook. The openness of these areas offers plenty of space for informal dining and entertaining. Complement the kitchen by adding an optional Sunroom or add an island in the heart of the cooking space; enhancing the kitchen's storage and counter space. Beyond the breakfast nook lies a short hallway with a powder room, closet, garage entry, and a choice room. As you climb up the stairs to the second floor you find a generous owner's suite with a walk-in closet and a bathroom with a shower and private water closet. The owner's suite shares the level with three additional bedrooms, a laundry room, and a full hall bath.
Sales Office
All tours are by appointment only. Please contact sales office to schedule.
Home Details
Home Type
- Single Family
Parking
- 2 Car Attached Garage
- Front Facing Garage
Home Design
- New Construction
Interior Spaces
- 1,911-2,055 Sq Ft Home
- 2-Story Property
- Formal Entry
- Great Room
- Loft
Kitchen
- Breakfast Area or Nook
- Built-In Refrigerator
- Dishwasher
Bedrooms and Bathrooms
- 4 Bedrooms
- Primary Bedroom Suite
- Walk-In Closet
- Powder Room
- Double Vanity
- Private Water Closet
- Bathtub with Shower
- Walk-in Shower
Laundry
- Laundry Room
- Laundry on upper level
- Washer and Dryer
Community Details
- No Home Owners Association
Map
Other Plans in Trimble Hills
About the Builder
- Trimble Hills
- Harford County Homes
- 415 Trimble Rd
- 413 Trimble Rd
- Joppa Crossing
- LOTS 2-6 Trimble Rd
- 391 Tumblers Way Unit 41
- Ridgely's Reserve
- 1603 Bulls Ln
- Magnolia Landing
- 408 Halyard Ct
- 400 Halyard Ct
- 1519 Clayton Rd
- 11104 Reynolds Rd
- 3515 B Clayton Rd
- 207 Tulip Ct
- 2507 Mountain Rd
- 1800 Old Nuttal Ave
- 0 Romney Rd
- 1609 Heims Ln Unit HAWTHORNE
