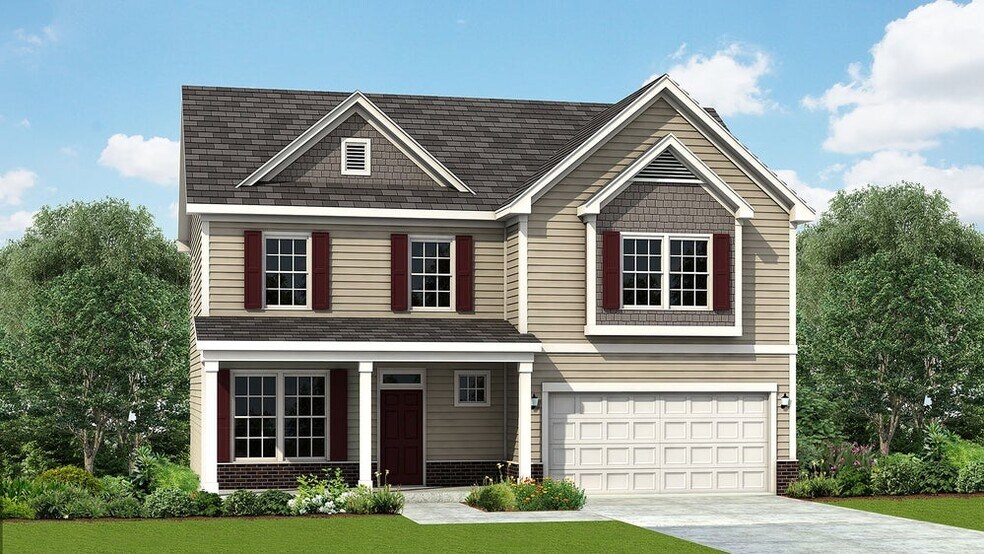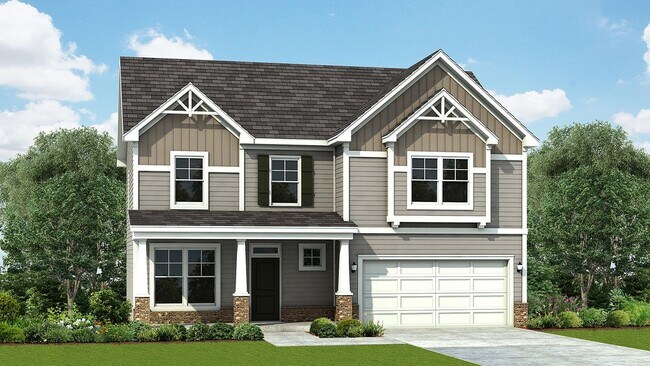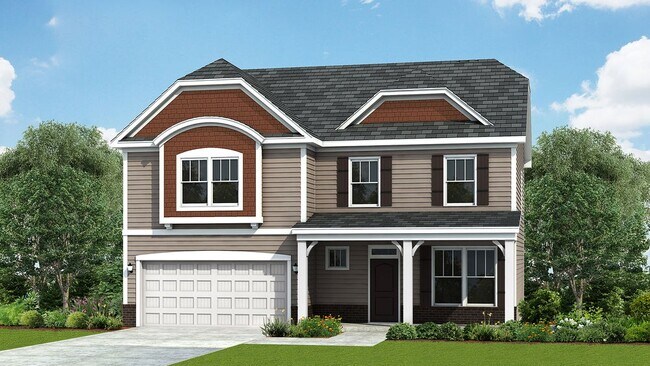
Fayetteville, NC 28312
Highlights
- New Construction
- Covered Patio or Porch
- Walk-In Closet
- Loft
- 2 Car Attached Garage
- Bathtub with Shower
About This Floor Plan
The Topsail floor plan is a thoughtfully designed two-level home offering 2,300 square feet of comfortable living space. All three bedrooms are conveniently located on the second level, along with a generous loft area perfect for a secondary living space, playroom, or office. The upstairs layout also includes a well-placed laundry room, making daily chores more convenient. On the main level, you'll find both a casual dining area and a separate formal dining room, providing flexibility for both everyday meals and special occasions. With its combination of functional spaces and modern design, the Topsail floor plan is perfect for those who appreciate a well-organized home with ample room for living and entertaining.
Sales Office
All tours are by appointment only. Please contact sales office to schedule.
Home Details
Home Type
- Single Family
Parking
- 2 Car Attached Garage
- Front Facing Garage
Home Design
- New Construction
Interior Spaces
- 2-Story Property
- Family Room
- Combination Kitchen and Dining Room
- Loft
Kitchen
- Dishwasher
- Kitchen Island
Bedrooms and Bathrooms
- 3 Bedrooms
- Walk-In Closet
- Powder Room
- Dual Vanity Sinks in Primary Bathroom
- Private Water Closet
- Bathtub with Shower
- Walk-in Shower
Laundry
- Laundry Room
- Laundry on upper level
Outdoor Features
- Covered Patio or Porch
Utilities
- Air Conditioning
- High Speed Internet
- Cable TV Available
Community Details
- Greenbelt
Map
Other Plans in Rock Hill Manor
About the Builder
- 3428 Sandpiper Rd
- 0 Eastover St
- 0 State 24
- 966 State 24
- 1559 State 24
- 3920 Burlington (Lot 62) Dr
- 4153 Willowgate Dr
- 3912 Burlington (Lot 60) Dr
- 1505 Eastbay Dr
- 1521 Eastbay Dr
- 1513 Eastbay
- 1529 Eastbay Dr
- 1504 Eastbay Dr
- 1512 Eastbay Dr
- 1530 Eastbay
- 233 Draper Rd
- 480 N Plymouth St
- 4220 Final Approach Dr
- Lexington Woods South
- 408 Dr


