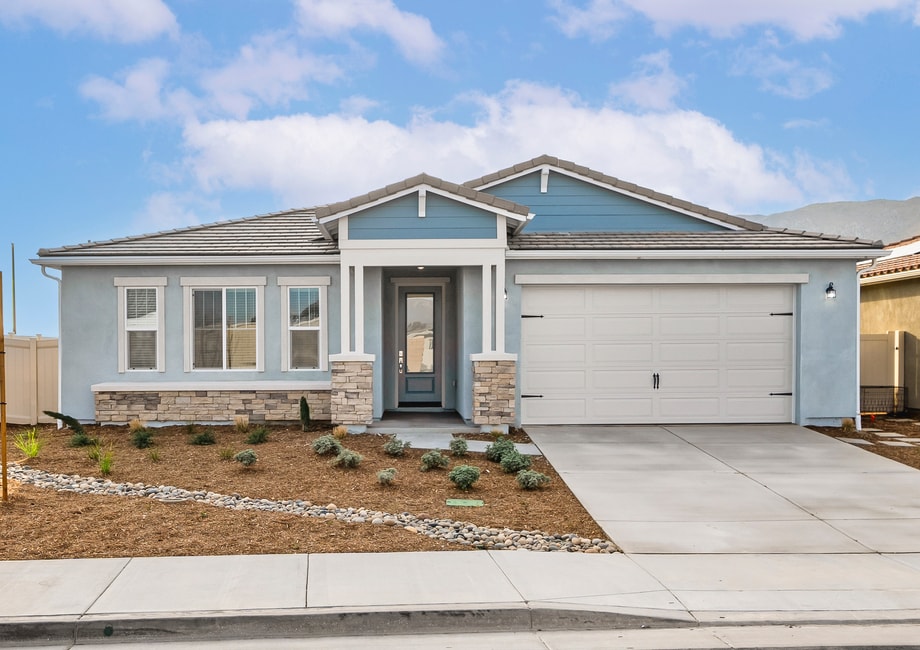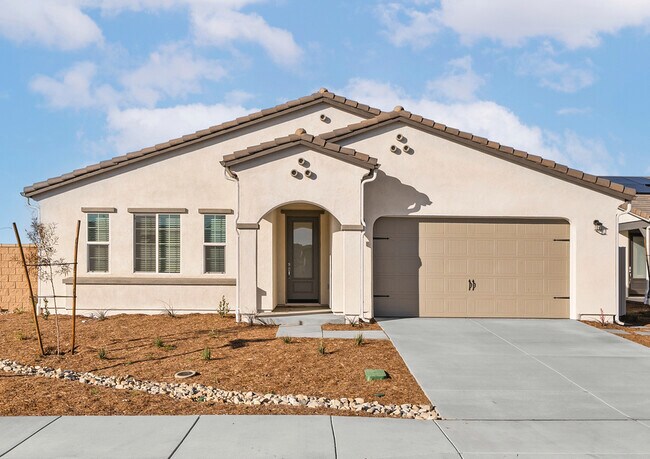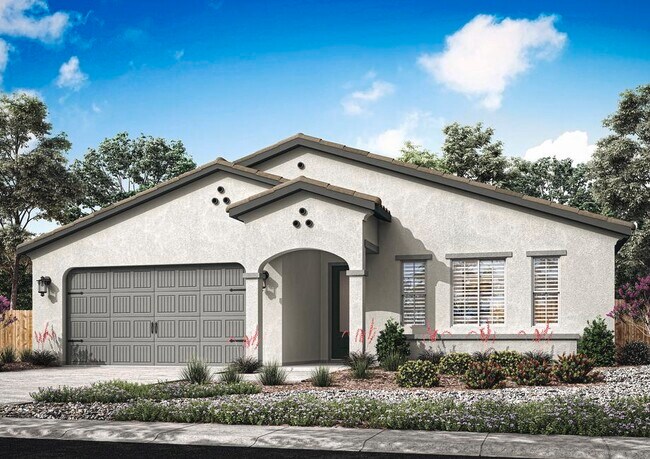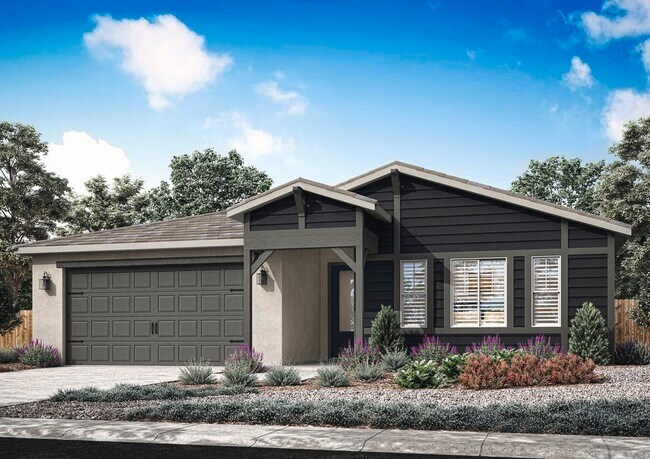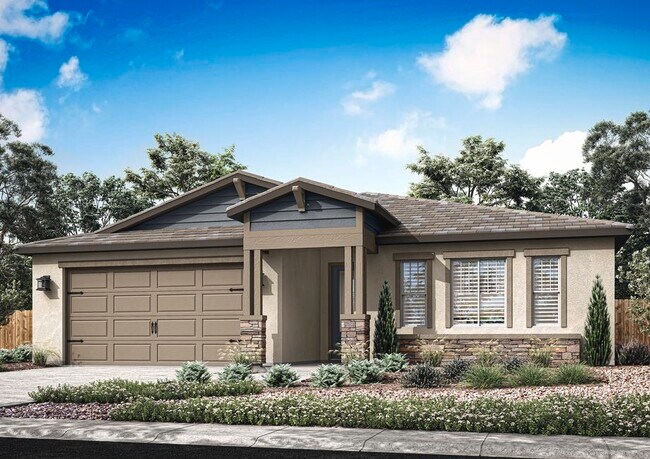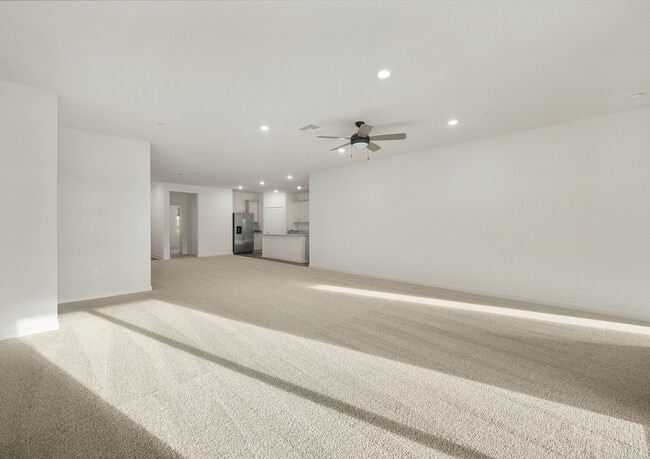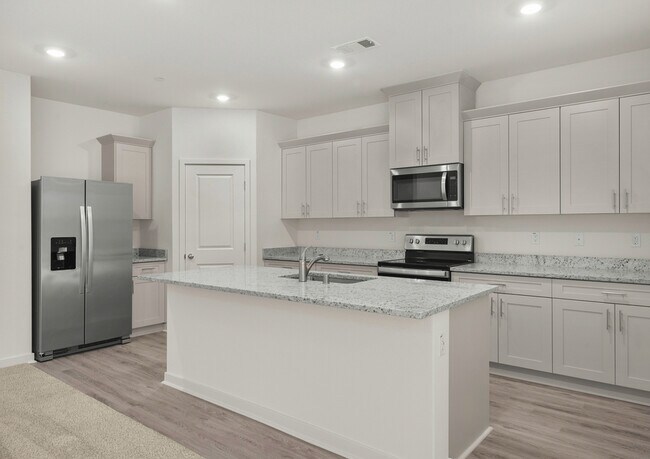
NEW CONSTRUCTION
$6K PRICE DROP
Estimated payment starting at $3,715/month
Total Views
2,722
5
Beds
3
Baths
2,483
Sq Ft
$242
Price per Sq Ft
Highlights
- Fitness Center
- Primary Bedroom Suite
- ENERGY STAR Certified Homes
- New Construction
- Built-In Refrigerator
- Recreation Room
About This Floor Plan
Ready for quick move-in, the single-story Tortolita plan is a shining example of open, airy living with plenty of natural light. The seamless flow between the family room and dining area creates an expansive space perfect for hosting friends and family. The kitchen is a chef’s delight, featuring elegant granite countertops, an abundance of storage, and a full suite of energy-efficient Whirlpool appliances. Plus, the expansive family room offers endless possibilities to tailor the space to your family’s unique needs and interests. With a spacious master suite, a generous walk-in closet, and four additional bedrooms, the Tortolita is designed for both comfort and flexibility.
Sales Office
Hours
Monday - Sunday
10:00 AM - 6:00 PM
Office Address
766 Highlands Dr
San Jacinto, CA 92582
Driving Directions
Home Details
Home Type
- Single Family
Lot Details
- Landscaped
- Private Yard
- Lawn
Parking
- 2 Car Attached Garage
- Front Facing Garage
Home Design
- New Construction
- Patio Home
Interior Spaces
- 2,483 Sq Ft Home
- 1-Story Property
- Ceiling Fan
- Recessed Lighting
- Double Pane Windows
- ENERGY STAR Qualified Windows
- Blinds
- Mud Room
- Family or Dining Combination
- Recreation Room
- Luxury Vinyl Plank Tile Flooring
Kitchen
- Breakfast Bar
- Walk-In Pantry
- Cooktop
- Built-In Range
- ENERGY STAR Range
- ENERGY STAR Cooktop
- Built-In Microwave
- Built-In Refrigerator
- ENERGY STAR Qualified Freezer
- ENERGY STAR Qualified Refrigerator
- ENERGY STAR Qualified Dishwasher
- Dishwasher
- Stainless Steel Appliances
- Kitchen Island
- Granite Countertops
- Solid Wood Cabinet
Bedrooms and Bathrooms
- 5 Bedrooms
- Primary Bedroom Suite
- Walk-In Closet
- 3 Full Bathrooms
- Primary bathroom on main floor
- Double Vanity
- Private Water Closet
- Bathtub with Shower
- Walk-in Shower
Laundry
- Laundry Room
- Laundry on main level
- ENERGY STAR Qualified Dryer
- ENERGY STAR Qualified Washer
Eco-Friendly Details
- ENERGY STAR Certified Homes
Outdoor Features
- Courtyard
- Covered Patio or Porch
- Outdoor Grill
- Barbecue Stubbed In
Utilities
- Central Heating and Cooling System
- ENERGY STAR Qualified Air Conditioning
- Programmable Thermostat
- Smart Outlets
- High Speed Internet
- Cable TV Available
Community Details
Overview
- Greenbelt
Amenities
- Community Barbecue Grill
- Picnic Area
- Courtyard
- Children's Playroom
- Amenity Center
Recreation
- Baseball Field
- Soccer Field
- Community Basketball Court
- Community Playground
- Fitness Center
- Park
- Tot Lot
- Dog Park
- Event Lawn
- Hiking Trails
- Trails
Map
Other Plans in Esplanade
About the Builder
A top homebuilder in the USA, LGI Homes has been recognized as one of the nation’s fastest growing and most trustworthy companies. They were founded in 2003 in Conroe, Texas, and have grown to become a top homebuilder in the United States. They are currently recognized as one of the World's Most Trustworthy Companies by Newsweek as well as a USA TODAY 2024 Top Workplace USA.
They build homes with great value at affordable prices throughout the nation. They currently serve 21 states across 36 markets and have 120+ active communities. To date, they have moved in over 70,000 families.
Nearby Homes
- Esplanade
- Smith's Landing
- 0 S Sanderson Ave
- 0 N Sanderson Ave Unit IV24046607
- Kirby Estates
- Serrano Pointe
- 24575 3 Springs Rd
- 0 Lucero Dr Unit IG26015067
- Rancho Madrina
- 907 N Kirby St
- 485 Montego St
- 411 N Sanderson Ave
- 601 N Kirby St Unit 358
- 601 N Kirby St Unit 339
- 601 N Kirby St Unit 233
- 601 N Kirby St Unit 183
- 601 N Kirby St Unit 283
- 601 N Kirby St Unit 342
- 601 N Kirby St Unit 167
- Canterwood - Rein
