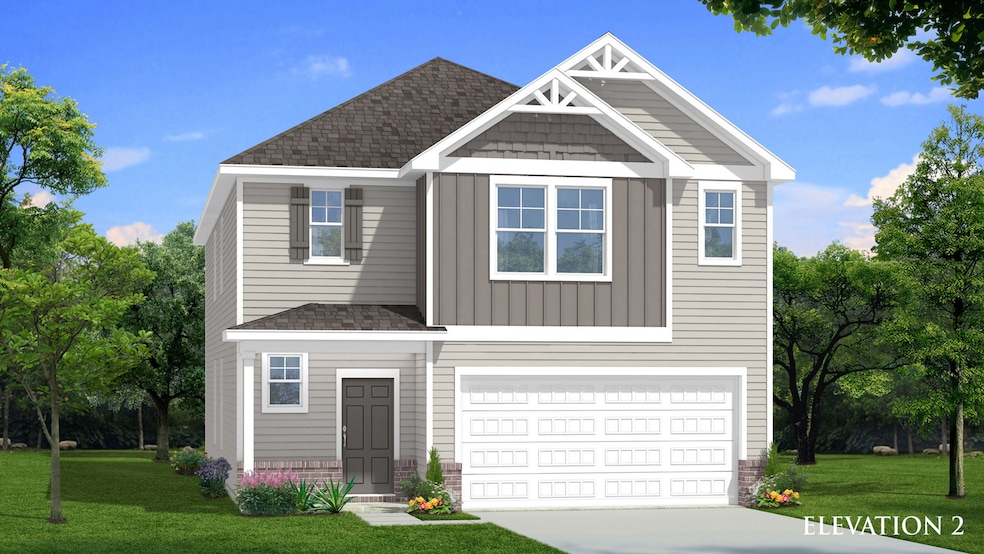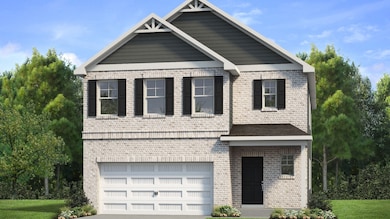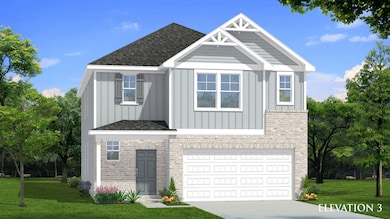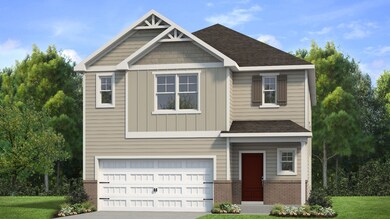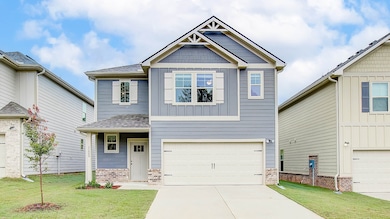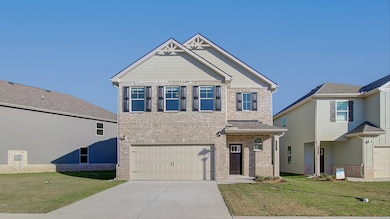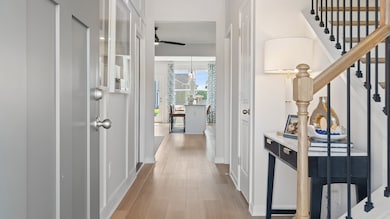
Millhaven Hampton, GA 30228
Estimated payment $2,264/month
About This Home
Spacious Open Concept Kitchen: Enjoy a kitchen island overlooking the dining area and family room, perfect for entertaining and family gatherings. Main Level Private Suite: Spacious private suite on the main floor with private en suite featuring dual vanity, shower and walk-in closet. Large Primary Suite: A peaceful retreat with volume ceilings, expansive walk-in closet, and private en-suite with dual vanity, a tub and walk-in shower. Loft Area: A spacious loft area upstairs offers endless possibilities, an office area or a second living space for relaxation. Upper Level Laundry: Enjoy the convenience of the laundry room on the upper level.
Home Details
Home Type
- Single Family
Parking
- 2 Car Garage
Home Design
- New Construction
- Ready To Build Floorplan
- Millhaven Plan
Interior Spaces
- 2,386 Sq Ft Home
- 2-Story Property
Bedrooms and Bathrooms
- 4 Bedrooms
Community Details
Overview
- Nearing Closeout
- Built by DRB Homes
- Towne Center Subdivision
Sales Office
- 11695 Brightside Parkway
- Hampton, GA 30228
- 770-300-9918
- Builder Spec Website
Office Hours
- By appointment only
Map
Similar Homes in Hampton, GA
Home Values in the Area
Average Home Value in this Area
Property History
| Date | Event | Price | Change | Sq Ft Price |
|---|---|---|---|---|
| 02/28/2025 02/28/25 | For Sale | $358,900 | -- | $150 / Sq Ft |
- 11695 Brightside Pkwy
- 11695 Brightside Pkwy
- 11695 Brightside Pkwy
- 11695 Brightside Pkwy
- 11695 Brightside Pkwy
- 11695 Brightside Pkwy
- 11700 Brightside Pkwy
- 11684 Stovall Place
- 11719 Brightside Pkwy
- 11910 Brightside Pkwy
- 11948 Brightside Pkwy
- 2291 Elise Way
- 2275 Lovejoy Rd Unit LOT 72
- 11692 Mendenhall Ct
- 2375 Walker Dr
- 11730 Chatham Dr
- 2376 Aukerman Trace
- 2226 Talmadge Rd
- 11682 Chatham Dr Unit 93
- 11682 Chatham Dr
