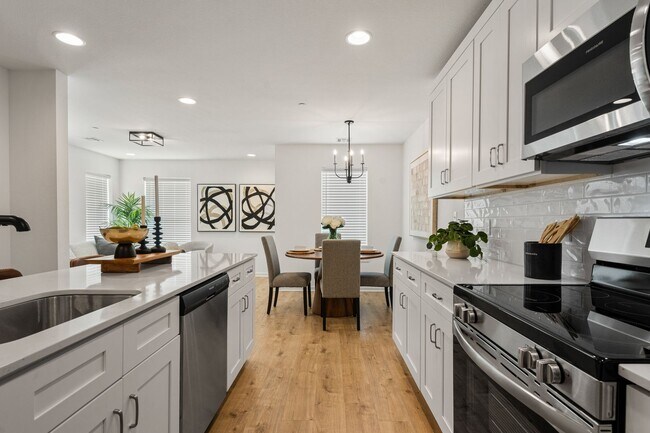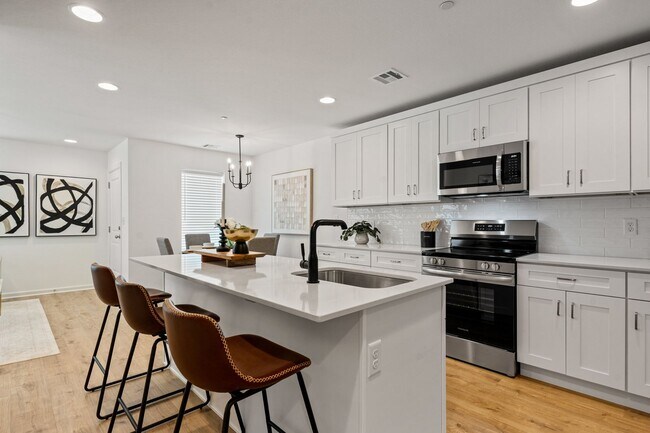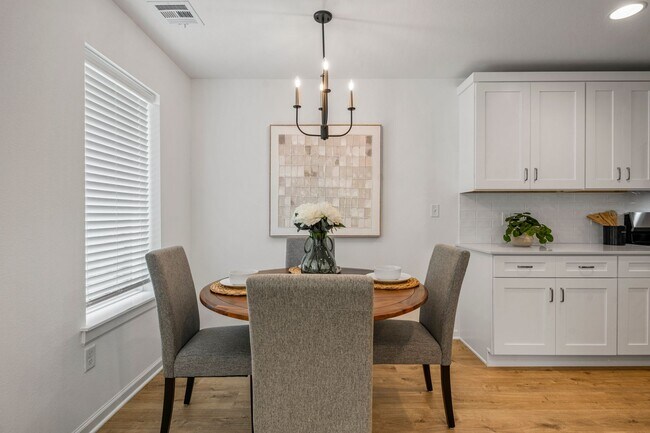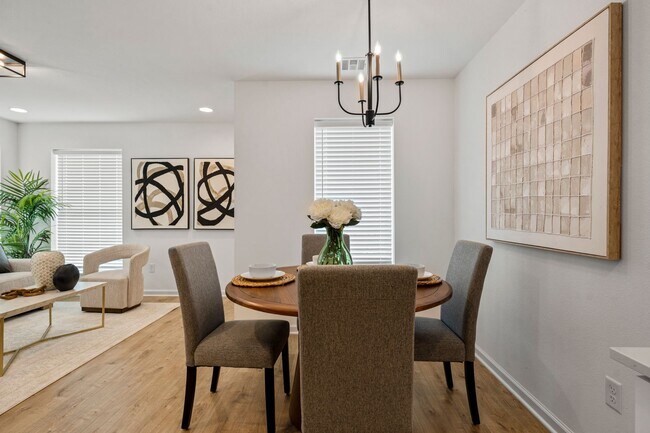About Townhomes at Centennial Crossing
Discover modern living at Townhomes at Centennial Crossing, a brand-new community featuring luxury townhomes designed with your comfort in mind. Each home includes upscale finishes such as stainless steel appliances, plank vinyl flooring, a washer and dryer, plus the convenience of an attached one-car garage and spacious mudroom! Enjoy community amenities tailored for every lifestyle, all while benefiting from 24-hour emergency maintenance and seamless online bill pay and service requests. Perfectly located near premier shopping, dining, and entertainment options like Arrow Village Shopping Center, Hillside Crossing, and Cinemark Broken Arrow, our community also offers easy access to Highway 51 and nearby schools and employers, including Tesla, Bass Pro Shops, and Ascension St. John Hospital. Experience upscale living in a vibrant neighborhood. Welcome home to Townhomes at Centennial Crossing!

Pricing and Floor Plans
3 Bedrooms
3 Bedroom, 2.5 Bath
$2,095
3 Beds, 2.5 Baths, 1,483 Sq Ft
$1,000 deposit
https://imagescdn.homes.com/i2/i_ClKsmhAFZPVTm7W8E53DZRQMTmff27S6-OyOJZyTQ/116/townhomes-at-centennial-crossing-broken-arrow-ok.png?t=p&p=1
| Unit | Price | Sq Ft | Availability |
|---|---|---|---|
| 504 | $2,095 | 1,483 | Now |
3 Bedroom, 2.5 Bath - Corner Unit
$2,095
3 Beds, 2.5 Baths, 1,483 Sq Ft
$1,000 deposit
/assets/images/102/property-no-image-available.png
| Unit | Price | Sq Ft | Availability |
|---|---|---|---|
| 601 | $2,095 | 1,483 | Now |
3 Bedroom, 2.5 Bath Enclosed Patio
$2,139
3 Beds, 2.5 Baths, 1,483 Sq Ft
$1,000 deposit
https://imagescdn.homes.com/i2/xcC4hO-67eGKN7N2xNpNhgXw7LAONjHF4HQ_wleGIiE/116/townhomes-at-centennial-crossing-broken-arrow-ok-4.png?t=p&p=1
| Unit | Price | Sq Ft | Availability |
|---|---|---|---|
| 206 | $2,139 | 1,483 | Now |
| 403 | $2,139 | 1,483 | Now |
Fees and Policies
The fees below are based on community-supplied data and may exclude additional fees and utilities. Use the Rent Estimate Calculator to determine your monthly and one-time costs based on your requirements.
One-Time Basics
Property Fee Disclaimer: Standard Security Deposit subject to change based on screening results; total security deposit(s) will not exceed any legal maximum. Resident may be responsible for maintaining insurance pursuant to the Lease. Some fees may not apply to apartment homes subject to an affordable program. Resident is responsible for damages that exceed ordinary wear and tear. Some items may be taxed under applicable law. This form does not modify the lease. Additional fees may apply in specific situations as detailed in the application and/or lease agreement, which can be requested prior to the application process. All fees are subject to the terms of the application and/or lease. Residents may be responsible for activating and maintaining utility services, including but not limited to electricity, water, gas, and internet, as specified in the lease agreement.
Map
- 101 E Helena St
- 2921 N 1st St
- 708 E Kansas St
- 3309 N 7th St
- 704 E Helena St
- 3309 N Gum Place
- 3423 N Gum Place
- 3427 N Gum Place
- 3422 N Gum Place
- 801 W Juneau St
- 4832 S 163rd East Ave
- 920 W Fargo St
- 4714 S 167th East Ave
- 16311 E 48th St
- 1004 W Elmira St
- 1204 W Fargo Ln
- 16406 E 47th St
- 0000 E 91st St
- 0 E Albany St
- 1113 E Dover Place
- 3405 N 1st St Unit C102
- 3405 N 1st St Unit A506
- 3405 N 1st St Unit A502
- 3405 N 1st St Unit E403
- 3405 N 1st St Unit A504
- 3405 N 1st St Unit A505
- 3405 N 1st St Unit E401
- 3405 N 1st St Unit E404
- 3405 N 1st St Unit E402
- 3405 N 1st St Unit A503
- 3401 N Elm Ave
- 3301 N Elm Ave
- 4902 S 165th East Ave
- 2700 N 7th St Unit 333
- 2700 N 7th St Unit 4034
- 2700 N 7th St Unit 3635
- 2700 N 7th St Unit 3031
- 2700 N 7th St Unit 631
- 1441 E Omaha St
- 4724 S 168th East Ave






