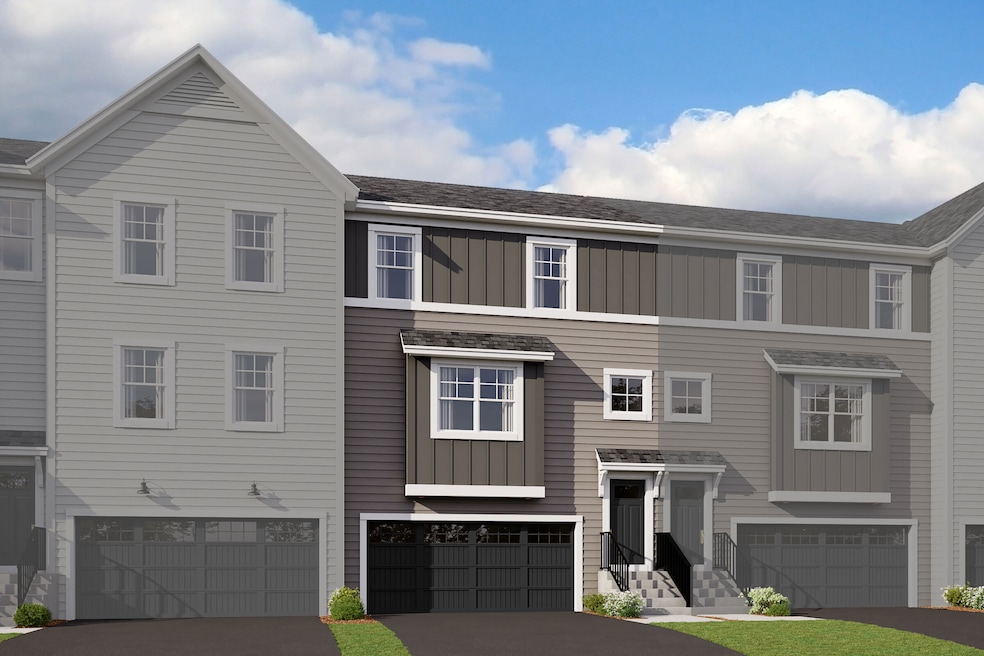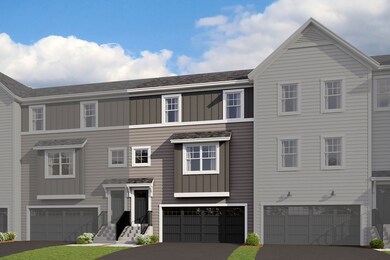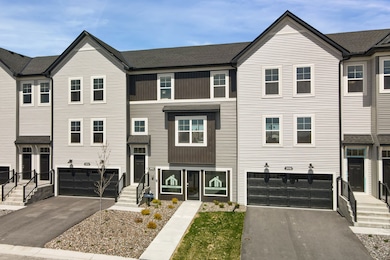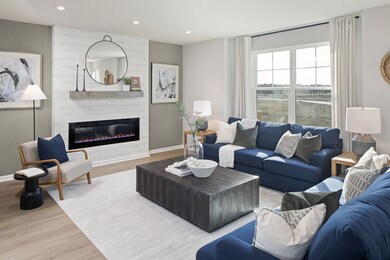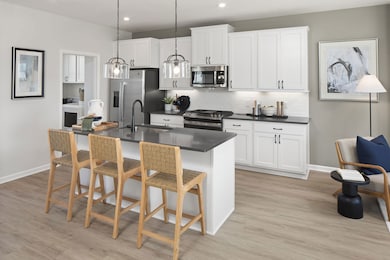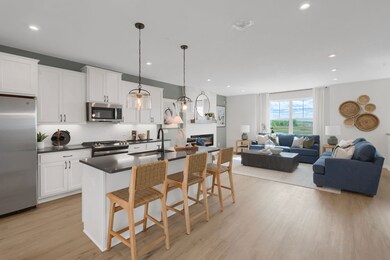
Afton Rogers, MN 55374
Estimated payment $2,314/month
Total Views
361
3
Beds
2.5
Baths
2,129
Sq Ft
$164
Price per Sq Ft
About This Home
Step inside an Afton and you won't regret it. One of our newest townhome floorplans, this three-bedroom, two-and-a-half bath townhome features a layout you're sure to love. This home showcases a striking, modern exterior and even more impressive interior.
Townhouse Details
Home Type
- Townhome
Parking
- 2 Car Garage
Home Design
- New Construction
- Ready To Build Floorplan
- Afton Plan
Interior Spaces
- 2,129 Sq Ft Home
- 3-Story Property
Bedrooms and Bathrooms
- 3 Bedrooms
Community Details
Overview
- Actively Selling
- Built by M/I Homes
- Towns At Fox Creek Subdivision
Sales Office
- 13627 Pine Drive
- Rogers, MN 55374
- 763-586-7275
- Builder Spec Website
Office Hours
- Mon-Sun 11am-6pm
Map
Create a Home Valuation Report for This Property
The Home Valuation Report is an in-depth analysis detailing your home's value as well as a comparison with similar homes in the area
Similar Homes in Rogers, MN
Home Values in the Area
Average Home Value in this Area
Property History
| Date | Event | Price | Change | Sq Ft Price |
|---|---|---|---|---|
| 05/30/2025 05/30/25 | For Sale | $349,990 | -- | $164 / Sq Ft |
Nearby Homes
- 13627 Pine Dr
- 13627 Pine Dr
- 13627 Pine Dr
- 13627 Pine Dr
- 13627 Pine Dr
- 13627 Pine Dr
- 23226 Willow Dr
- 23220 Willow Dr
- 23200 Willow Dr
- 23222 Willow Dr
- 23210 Willow Dr
- 23190 Willow Dr
- 13655 Pine Dr
- 13636 Busch Ln
- 13671 Pine Dr
- 23240 Willow Dr
- 23230 Willow Dr
- 23260 Willow Dr
- 23270 Willow Dr
- 23276 Willow Dr
