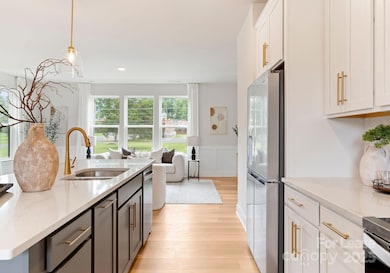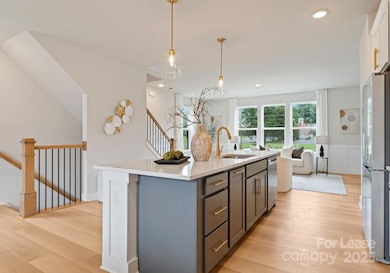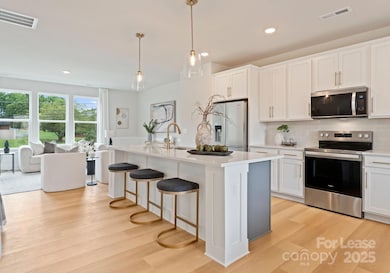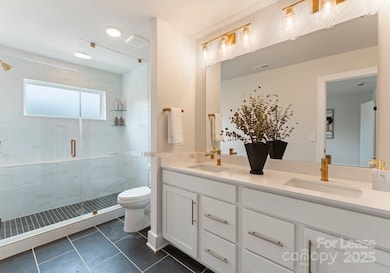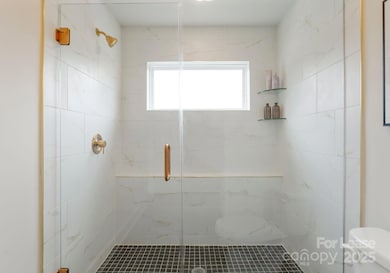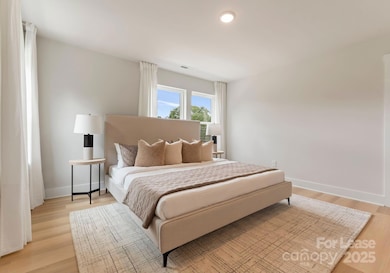8105 Shinkansen Dr Charlotte, NC 28213
College Downs NeighborhoodHighlights
- Open Floorplan
- End Unit
- Balcony
- Modern Architecture
- Corner Lot
- Front Porch
About This Home
Welcome to the Towns at Rocky River, a stunning new construction located in the heart of Charlotte, NC. This end unit townhome boasts four spacious bedrooms and 3.5 bathrooms, offering ample space for all your needs. The modern touches throughout the home, including gold fixtures, add an elegant feel that is sure to impress. The kitchen is a chef's dream, equipped with top-of-the-line stainless appliances. The entire home is outfitted with LVP flooring, combining durability with style. Experience the perfect blend of luxury and comfort at the Towns at W Rocky River.
Listing Agent
AM Realty, LLC Brokerage Email: allison@amcharlotte.com License #261213 Listed on: 09/12/2025
Townhouse Details
Home Type
- Townhome
Year Built
- Built in 2025
Lot Details
- End Unit
Parking
- 2 Car Attached Garage
- 2 Open Parking Spaces
Home Design
- Modern Architecture
- Entry on the 1st floor
- Slab Foundation
Interior Spaces
- 3-Story Property
- Open Floorplan
- Entrance Foyer
- Vinyl Flooring
Kitchen
- Electric Oven
- Electric Cooktop
- Microwave
- Dishwasher
- Kitchen Island
- Disposal
Bedrooms and Bathrooms
- 4 Bedrooms
- Walk-In Closet
Laundry
- Laundry closet
- Washer Hookup
Outdoor Features
- Balcony
- Patio
- Front Porch
Utilities
- Central Air
- Cable TV Available
Listing and Financial Details
- Security Deposit $2,500
- Property Available on 9/12/25
- Tenant pays for all utilities
- 12-Month Minimum Lease Term
Community Details
Overview
- The Towns At W Rocky River Subdivision
Pet Policy
- Pet Deposit $350
Map
Source: Canopy MLS (Canopy Realtor® Association)
MLS Number: 4302646
- 1539 Rocky River Rd W
- 1535 Rocky River Rd W
- 7904 Sansom Cir
- 8309 Shinkansen Dr
- 8310 Shinkansen Dr
- 7125 Flying Scotsman Dr
- 9333 Grand Valley Dr
- 9340 Grand Valley Dr
- 7444 Sienna Heights Place
- 7432 Sienna Heights Place
- 9203 Grand Valley Dr
- 521 Volunteer Ct
- 3026 S Devon St
- 3038 Old Ironside Dr
- 1929 Shorthorn St
- 3433 Clark Farm Rd Unit 144
- Spencer Plan at Robin Creek
- 6641 Addax Way
- 8021 District Dr
- 801 Autumnwood Ln
- 7509 Eurostar Dr
- 1230 Rocket Ln Unit 1230 Rocket Ln
- 7037 Flying Scotsman Dr
- 1702 Rocky River Rd
- 1227 Torrence Grove Church Rd
- 5427 Cobblestone Glen Dr
- 2822 Curbstone Ln
- 6307 Mosley Glen Dr
- 9005 Post Canyon Ln
- 2341 Jons Creek Ln Unit Kent
- 3138 Old Ironside Dr
- 941 Foxborough Rd
- 1010 Farmfield Ln
- 7339 Wheyfield Dr
- 8215 University Ridge Dr
- 802 Wesley Alan Ln
- 3133 Kalamath Glen Ct
- 6273 Branch Hill Cir
- 8301 Paces Oaks Blvd
- 2410 Allerton Way

