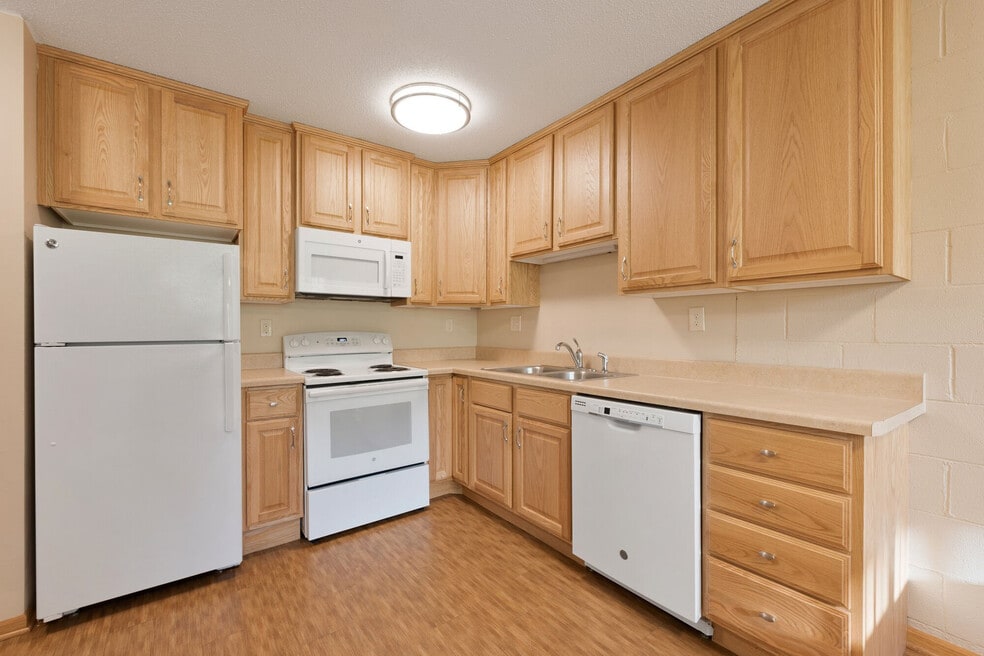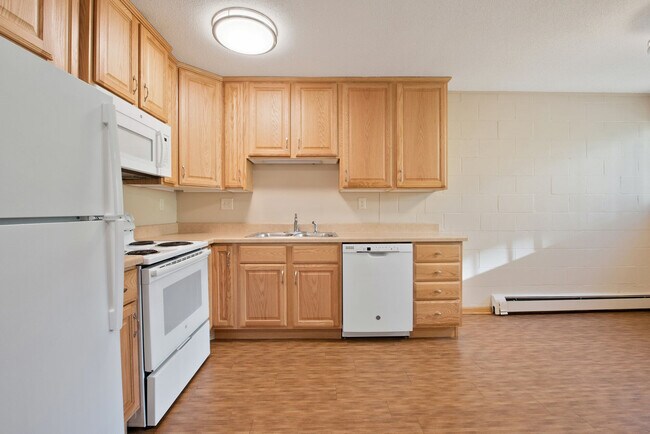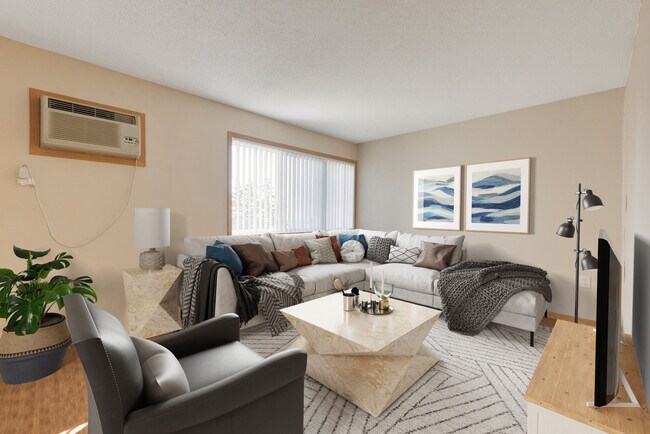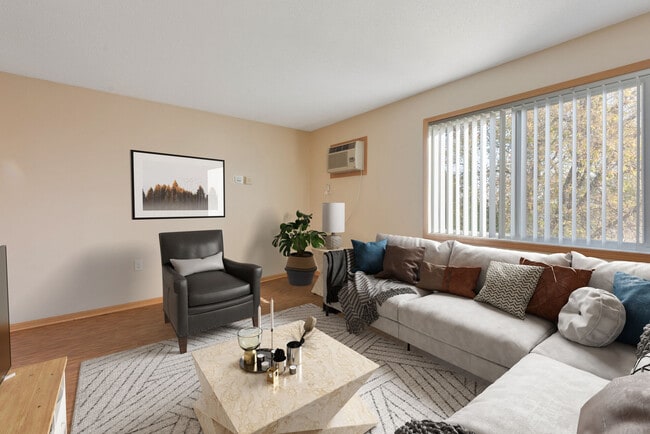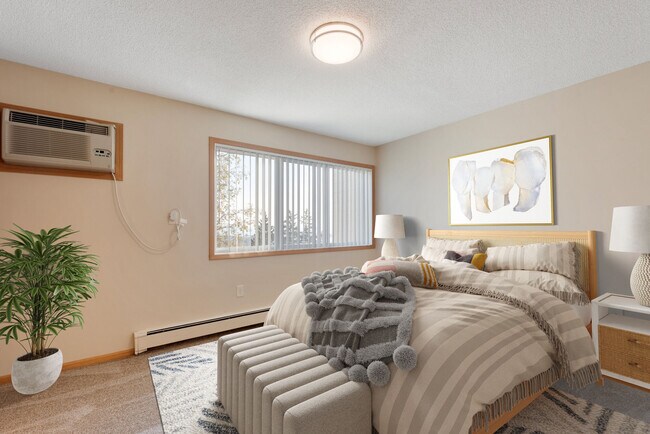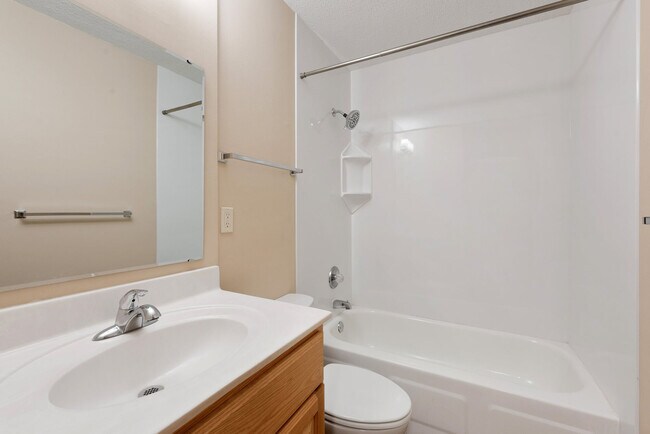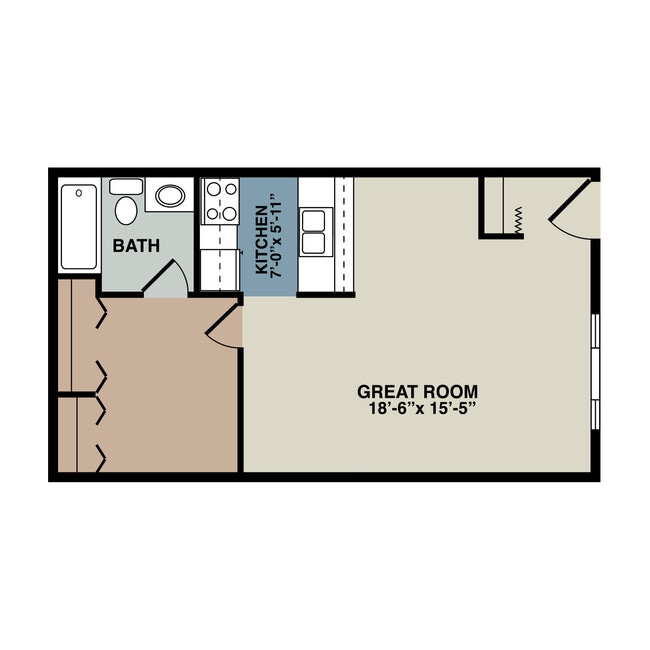About Townview Villas
Convenient Location to Downtown Area...Great Views of Harbor & Lake Superior...Quiet Neighborhood... Townview Villas is a well-maintained development in the western hillside close to the downtown area, Bayfront Park, hospitals, and schools. Some units have great views of the harbor and Lake Superior. The 2 bedroom units are 2 story with lots of closets. Well-maintained units and grounds make Townview Villas a desirable place to live.

Pricing and Floor Plans
The total monthly price shown includes only the required fees. Additional fees may still apply to your rent. Use the rental calculator to estimate all potential associated costs.
1 Bedroom
1 Bedroom
$1,175 per month plus fees
1 Bed, 1 Bath, 614 Sq Ft
$500 deposit
https://imagescdn.homes.com/i2/56LBRm4G2Oo9vizkfv8ogSNBQ9kSmrd0fja0dL0NsRU/116/townview-villas-duluth-mn.jpg?p=1
| Unit | Price | Sq Ft | Availability |
|---|---|---|---|
| B17 | $1,175 | 614 | Dec 1 |
Fees and Policies
The fees below are based on community-supplied data and may exclude additional fees and utilities. Use the Rent Estimate Calculator to determine your monthly and one-time costs based on your requirements.
One-Time Basics
Parking
Pets
Property Fee Disclaimer: Standard Security Deposit subject to change based on screening results; total security deposit(s) will not exceed any legal maximum. Resident may be responsible for maintaining insurance pursuant to the Lease. Some fees may not apply to apartment homes subject to an affordable program. Resident is responsible for damages that exceed ordinary wear and tear. Some items may be taxed under applicable law. This form does not modify the lease. Additional fees may apply in specific situations as detailed in the application and/or lease agreement, which can be requested prior to the application process. All fees are subject to the terms of the application and/or lease. Residents may be responsible for activating and maintaining utility services, including but not limited to electricity, water, gas, and internet, as specified in the lease agreement.
Map
- 628 W 3rd St
- 602 W 3rd St
- 321 N 8th Ave W
- 1008 W 3rd St
- 718 W Skyline Pkwy
- 1201 W 3rd St
- 25 W 4th St
- 19 W 5th St
- 26 E Superior St
- 311 E Superior St
- 311 E Superior St Unit 905
- 311 E Superior St Unit 1004
- TBD W 3rd St
- 2221 W 3rd St
- 838 S Lake Ave
- 407 E 6th St
- 1812 W 2nd St
- 505 E 6th St
- XXX E 13th St
- 819 N 7th Ave E
- 811 W 4th St
- 811 W 4th St
- 817 W 4th St Unit 1
- 301 W 1st St
- 300 W Michigan St
- 1025 Glen Place Dr
- 1115 W Michigan St Unit 1115326
- 333 N 1st Ave W
- 10 W 1st St
- 7 W Superior St Unit 1
- 1 E 1st St
- 1331 W 3rd St Unit 103
- 215 N 1st Ave E
- 118 E 3rd St
- 15 E 10th St Unit 3
- 521 N 3rd Ave E Unit 521
- 333 E Superior St
- 325 E 8th St Unit 2
- 602 E 5th St
- 2011 W Superior St
