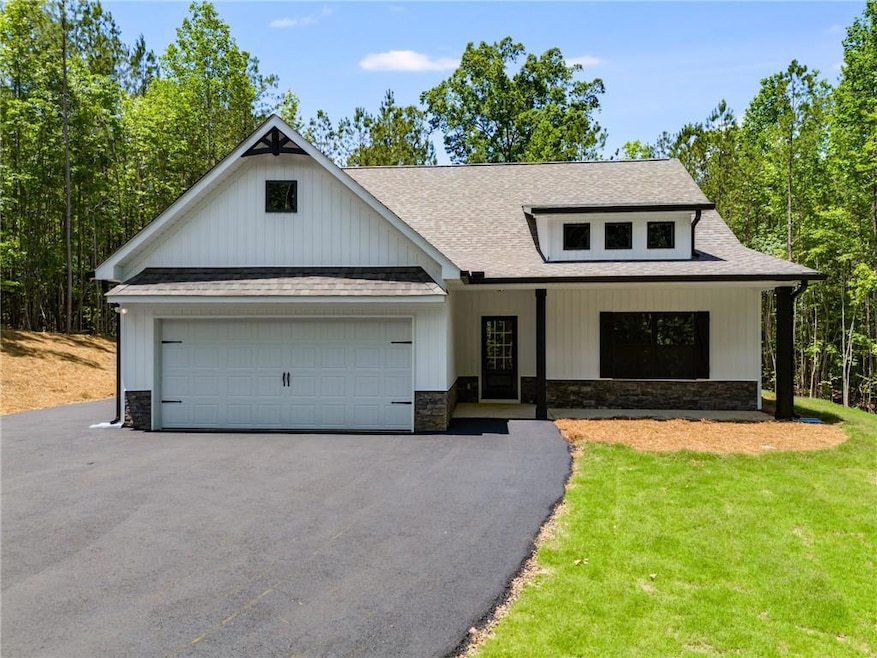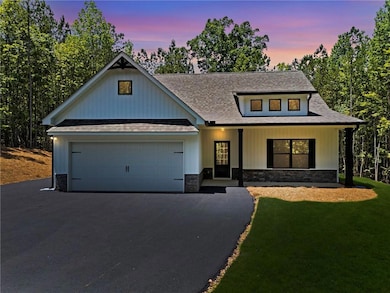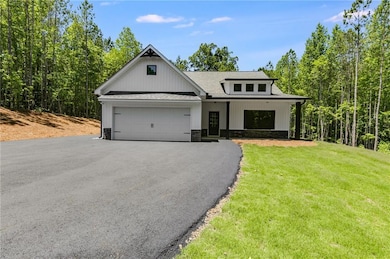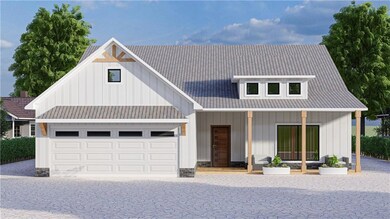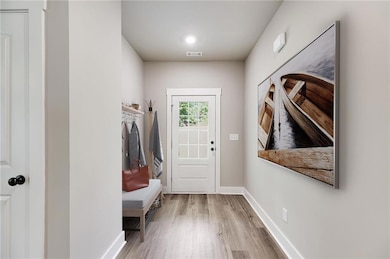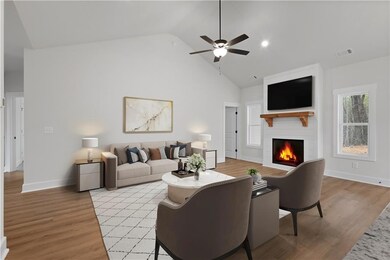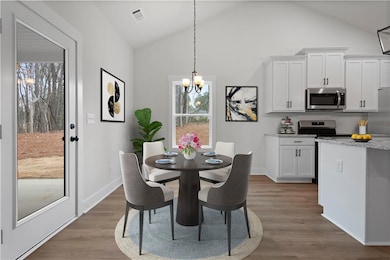
$464,900
- 4 Beds
- 3 Baths
- 1,988 Sq Ft
- 1010 Susie Pope Rd
- Buchanan, GA
NEW HOME ON GORGEOUS 5 ACRE TRACT! This one has it all! 3BR/2BA with possible 4th BR+full BA option- A rocking chair front and back porch is the perfect spot to sit and enjoy the sounds of nature. This beautiful ranch floorpan features a to die for primary suite, 2 additional main level secondary bedrooms with walk in closets and a shared full bath. Plus+ another spacious unfinished upstairs
Malissa Allen Allen and Associates Realty, LLC.
