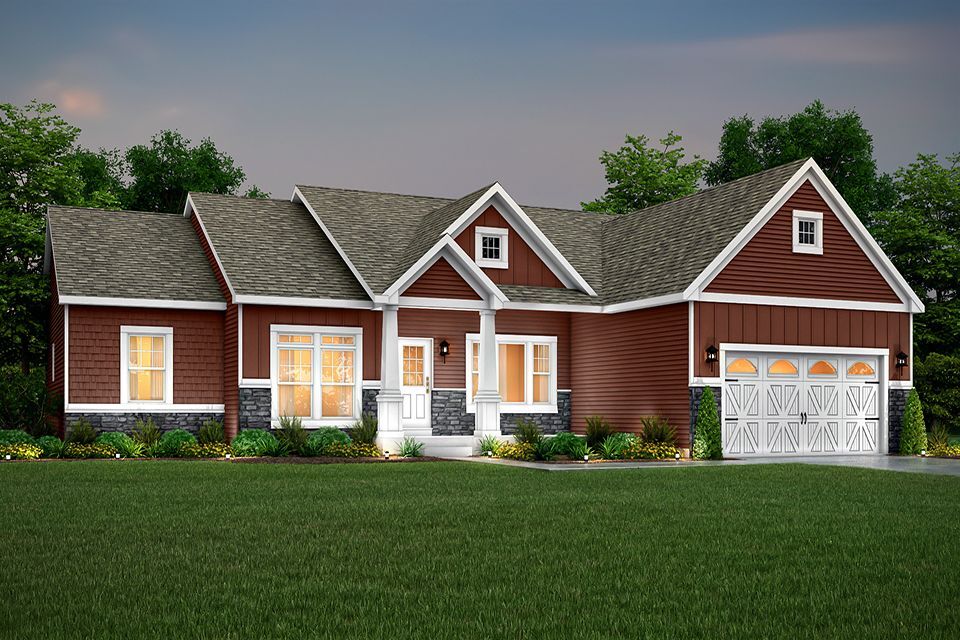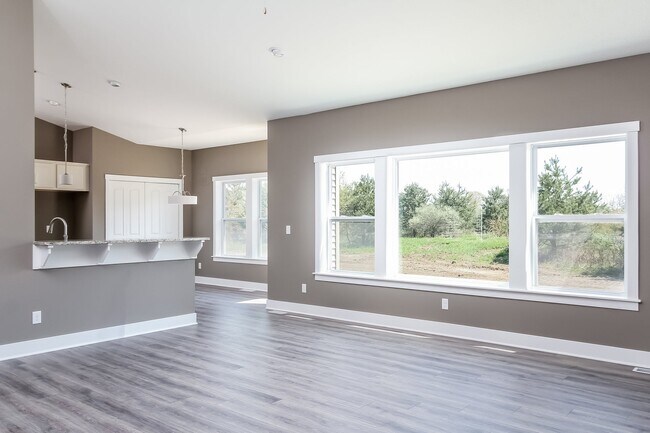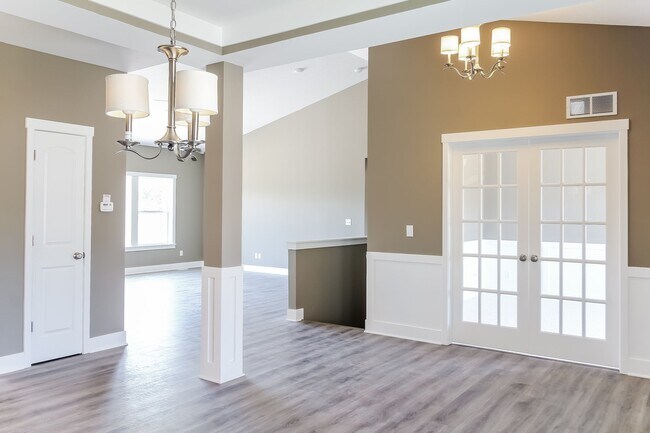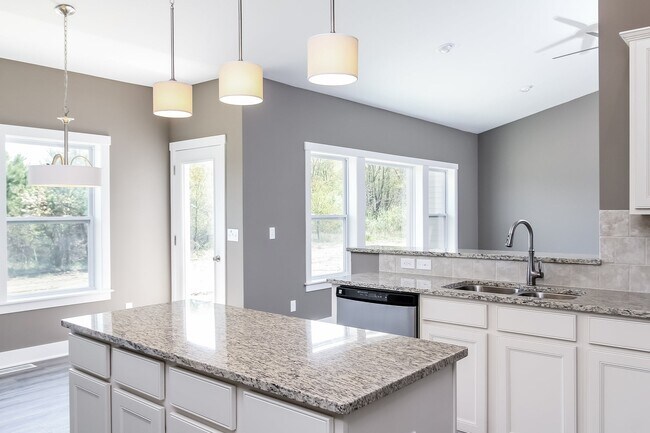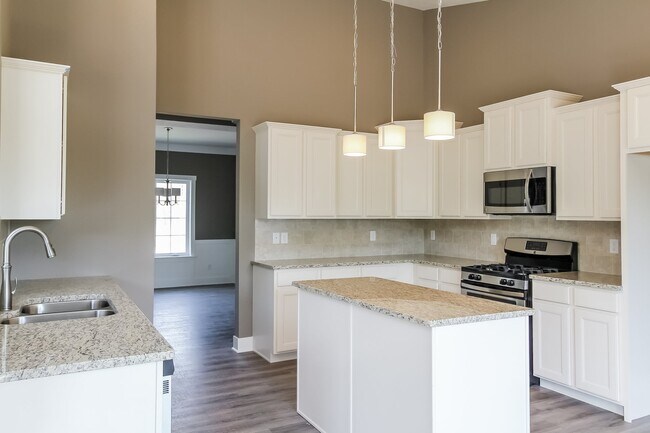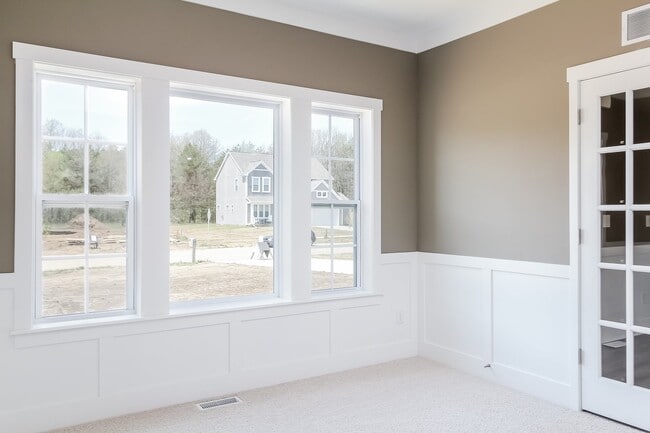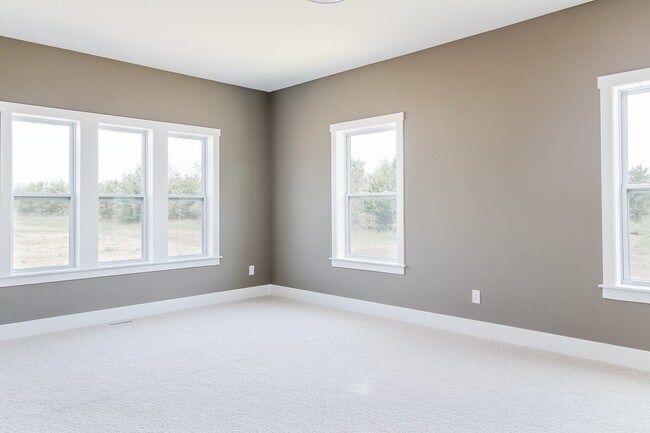
Estimated payment starting at $3,287/month
Total Views
5,109
3
Beds
2
Baths
2,300
Sq Ft
$228
Price per Sq Ft
Highlights
- White Water Ocean Views
- New Construction
- Solid Surface Bathroom Countertops
- 12th Street Elementary School Rated A-
- Throughout Community
- Great Room
About This Floor Plan
The Traditions 2350 is a traditional ranch floor plan with a footprint designed for optimal and inclusive living & storage.
Sales Office
All tours are by appointment only. Please contact sales office to schedule.
Hours
Monday - Sunday
Office Address
Texas Dr
Kalamazoo, MI 49009
Home Details
Home Type
- Single Family
Parking
- 2 Car Attached Garage
- Front Facing Garage
Property Views
- White Water Ocean
- Skyline
- Canyon
Home Design
- New Construction
Interior Spaces
- 1-Story Property
- Mud Room
- Great Room
- Formal Dining Room
- Den
- Basement Window Egress
Kitchen
- Stainless Steel Appliances
- Kitchen Island
- Laminate Countertops
- Disposal
Flooring
- Carpet
- Laminate
Bedrooms and Bathrooms
- 3 Bedrooms
- Walk-In Closet
- 2 Full Bathrooms
- Solid Surface Bathroom Countertops
- Bathtub with Shower
Laundry
- Laundry on main level
- Washer and Dryer Hookup
Utilities
- SEER Rated 14+ Air Conditioning Units
- Heating System Uses Gas
- PEX Plumbing
- ENERGY STAR Qualified Water Heater
Additional Features
- Energy-Efficient Insulation
- Patio
- Fenced
- Optional Finished Basement
Community Details
- Throughout Community
Map
Other Plans in Applegate Pointe - Traditions
About the Builder
At Allen Edwin Homes, they know people make choices based on what they value most. With a long history of building homes in Michigan, they've learned that the key to producing happy homeowners lies in offering their customers the right choices to fit their budget and lifestyle. In short, they value what you value.
Nearby Homes
- Applegate Pointe - Elements
- Applegate Pointe - Traditions
- Applegate Pointe - Integrity
- Applegate Pines
- Copperleaf
- Copperleaf - Traditions
- Misty Creek
- 7951 S 12th St
- 7031 Glade Trail
- V/L W North Ave
- 7076 Bentwood Trail
- 5476 Sundowner Ln
- 8022 Magistrate St
- 6737 W Q Ave
- 7331 Bentwood Trail
- 7207 Coreopsis Cove
- 2600 W Centre Ave Unit +/- 1 Acre
- 2351 W Centre Ave
- 2076 Lion Gate Dr
- 1902 W Centre Ave
