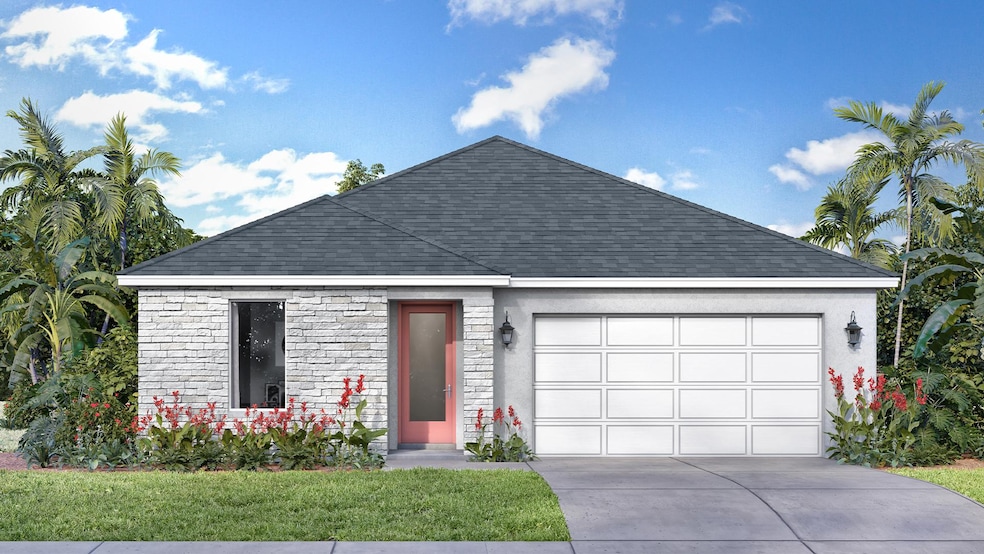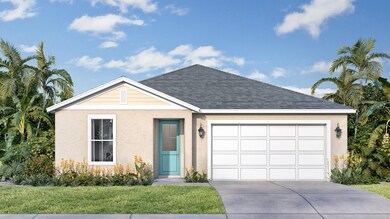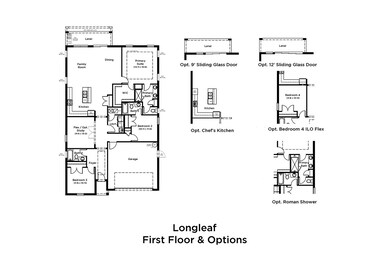
Longleaf Mt. Dora, FL 32757
Estimated payment $2,775/month
Highlights
- New Construction
- Community Pool
- 1-Story Property
- Clubhouse
About This Home
LONGLEAF: Beautiful Single Level, 2 Car Garage Home with Open Concept Living and 4 Bedrooms! The Longleaf plan is available in Coastal, Farmhouse or Traditional exterior designs. Adjacent the foyer you'll find a secondary bedroom and flex space. The well-appointed kitchen is open to the spacious family room and dining area with access to the covered lanai. The private garage entry opens to a hallway that leads to secondary bedroom with an en suite bathroom. The primary suite boasts a large walk-in closet and an en suite bathroom with dual sink vanity, shower, and private water closet.
Optional Choices:
Tray Ceilings - Foyer and Primary Suite
Chef's Kitchen
Extended Covered Lanai
9 Ft. or 12 Ft. Sliding Glass Doors to Lanai
Summer Kitchen on the Covered Lanai
Roman Shower in Primary Bathroom
Study or 4th Bedroom ILO Flex Space
Home Details
Home Type
- Single Family
Parking
- 2 Car Garage
Home Design
- New Construction
- Ready To Build Floorplan
- Longleaf Plan
Interior Spaces
- 2,036 Sq Ft Home
- 1-Story Property
Bedrooms and Bathrooms
- 3 Bedrooms
- 2 Full Bathrooms
Community Details
Overview
- Grand Opening
- Built by DRB Homes
- Trailside Subdivision
Amenities
- Clubhouse
Recreation
- Community Pool
Sales Office
- Round Lake And Sullivan Ranch
- Mt. Dora, FL 32757
- 407-270-2747
- Builder Spec Website
Office Hours
- 10 am - 6 pm (Appointment Only)
Map
Similar Homes in the area
Home Values in the Area
Average Home Value in this Area
Property History
| Date | Event | Price | Change | Sq Ft Price |
|---|---|---|---|---|
| 05/14/2025 05/14/25 | For Sale | $439,990 | 0.0% | $216 / Sq Ft |
| 04/24/2025 04/24/25 | Off Market | $439,990 | -- | -- |
| 04/24/2025 04/24/25 | Price Changed | $439,990 | 0.0% | $216 / Sq Ft |
| 04/15/2025 04/15/25 | For Sale | $439,990 | -- | $216 / Sq Ft |
- Round Lake and Sullivan Ranch
- Round Lake and Sullivan Ranch
- Round Lake and Sullivan Ranch
- Round Lake and Sullivan Ranch
- 30162 Rustic Mill St
- 30158 Rustic Mill St
- 30112 Misty Pines Rd
- 30151 Rustic Mill St
- 30155 Rustic Mill St
- 30120 Misty Pines Rd
- 30125 Misty Pines Rd
- 30108 Misty Pines Rd
- 30117 Misty Pines Rd
- 22117 Amberbush Ct
- 30269 Rustic Mill St
- 22113 Amberbush Ct
- 22027 Belgian Ct
- 30113 Misty Pines Rd
- 30140 Rustic Mill St
- 22004 Belgian Ct


